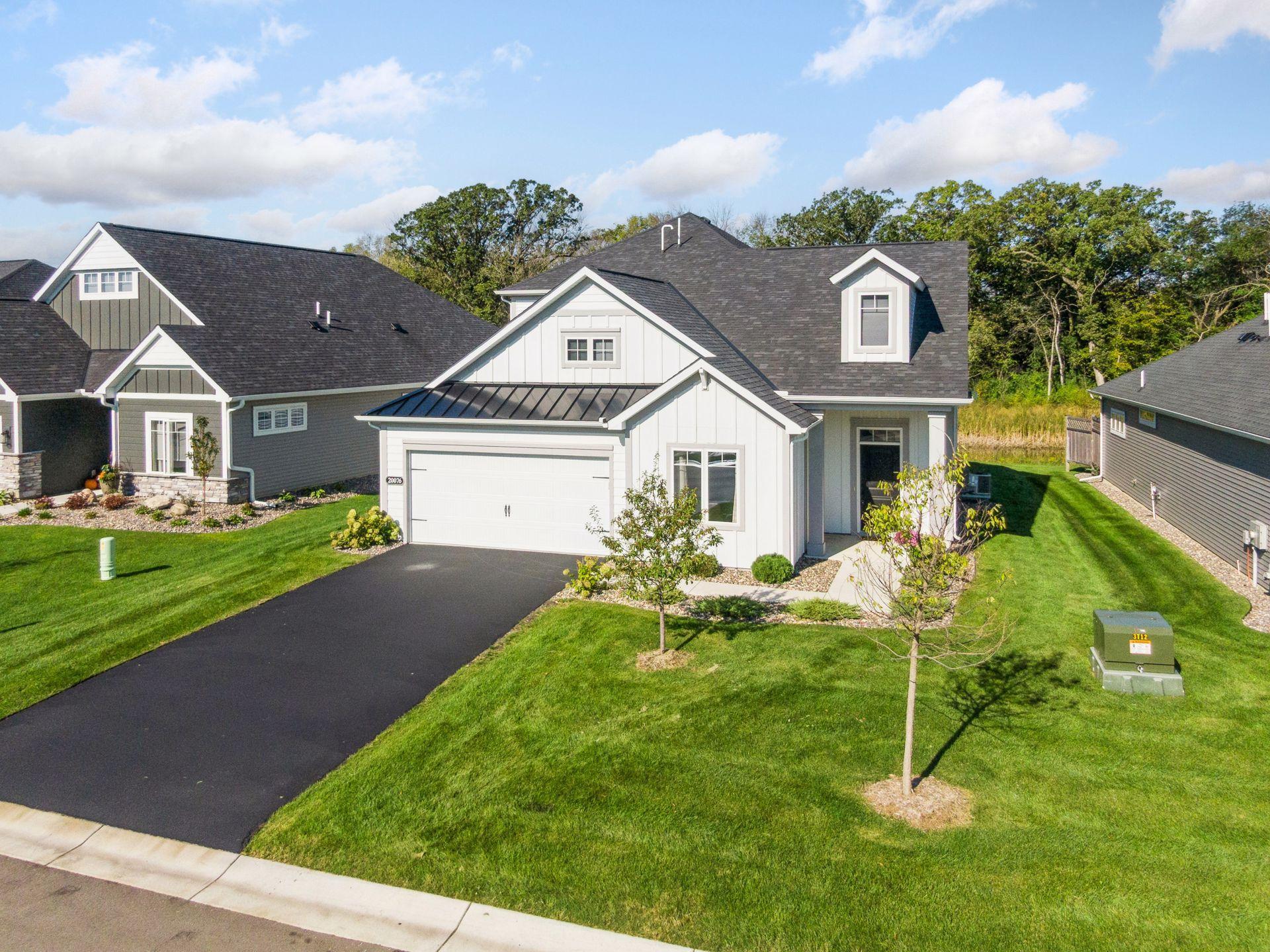20076 80TH AVENUE
20076 80th Avenue, Corcoran, 55340, MN
-
Price: $639,900
-
Status type: For Sale
-
City: Corcoran
-
Neighborhood: Bass Lake Crossing
Bedrooms: 4
Property Size :2847
-
Listing Agent: NST16655,NST39453
-
Property type : Single Family Residence
-
Zip code: 55340
-
Street: 20076 80th Avenue
-
Street: 20076 80th Avenue
Bathrooms: 3
Year: 2022
Listing Brokerage: RE/MAX Results
FEATURES
- Range
- Refrigerator
- Microwave
- Dishwasher
- Water Softener Owned
- Disposal
- Humidifier
- Air-To-Air Exchanger
DETAILS
Stunning home on gorgeous private lot located in the first addition of highly sought after Rush Creek Reserve. This home is the perfect choice for empty nesters seeking one level living plus room for guests and grandkids on the upper level or the perfect home or a great alternative for those seeking newer construction with a spacious design and don't want the maintenance of yard work and shoveling. This home features an expansive main level with over 1800 square on the main level, plus an upper level with a large bonus room/family room and 2 additional bedroom suites and a full bathroom with total square feet of near 3000. The main level features a large office/den or bedroom, an amazing custom designed kitchen open to the family room and dining room, walk directly out to the patio and backyard off the main level, plus an amazing main level primary suite with double vanities, separate tub and shower and a large walk in closet. The main level also features a separate laundry room, huge walk in pantry, large storage area and so much more. The premium lot backs to woods and wetlands and the neighborhood features miles of paved walking trails and close proximity to area shopping, grocery and restaurants. Don't miss this amazing home and property!
INTERIOR
Bedrooms: 4
Fin ft² / Living Area: 2847 ft²
Below Ground Living: N/A
Bathrooms: 3
Above Ground Living: 2847ft²
-
Basement Details: None,
Appliances Included:
-
- Range
- Refrigerator
- Microwave
- Dishwasher
- Water Softener Owned
- Disposal
- Humidifier
- Air-To-Air Exchanger
EXTERIOR
Air Conditioning: Central Air
Garage Spaces: 2
Construction Materials: N/A
Foundation Size: 1833ft²
Unit Amenities:
-
- Patio
- Walk-In Closet
- Washer/Dryer Hookup
- In-Ground Sprinkler
- Paneled Doors
- Kitchen Center Island
- Main Floor Primary Bedroom
- Primary Bedroom Walk-In Closet
Heating System:
-
- Forced Air
ROOMS
| Main | Size | ft² |
|---|---|---|
| Dining Room | 10x13 | 100 ft² |
| Family Room | 15x16 | 225 ft² |
| Kitchen | 17x12 | 289 ft² |
| Bedroom 1 | 13x16 | 169 ft² |
| Laundry | 8x6 | 64 ft² |
| Patio | 12x13 | 144 ft² |
| Flex Room | 10x18 | 100 ft² |
| Bedroom 4 | 15x12 | 225 ft² |
| Upper | Size | ft² |
|---|---|---|
| Bedroom 2 | 12x12 | 144 ft² |
| Bedroom 3 | 12x12 | 144 ft² |
| Loft | 15x17 | 225 ft² |
| Storage | 10x5 | 100 ft² |
LOT
Acres: N/A
Lot Size Dim.: 60x121x53x121
Longitude: 45.1016
Latitude: -93.5477
Zoning: Residential-Single Family
FINANCIAL & TAXES
Tax year: 2025
Tax annual amount: $7,522
MISCELLANEOUS
Fuel System: N/A
Sewer System: City Sewer/Connected
Water System: City Water/Connected
ADDITIONAL INFORMATION
MLS#: NST7808019
Listing Brokerage: RE/MAX Results

ID: 4150955
Published: September 26, 2025
Last Update: September 26, 2025
Views: 2






