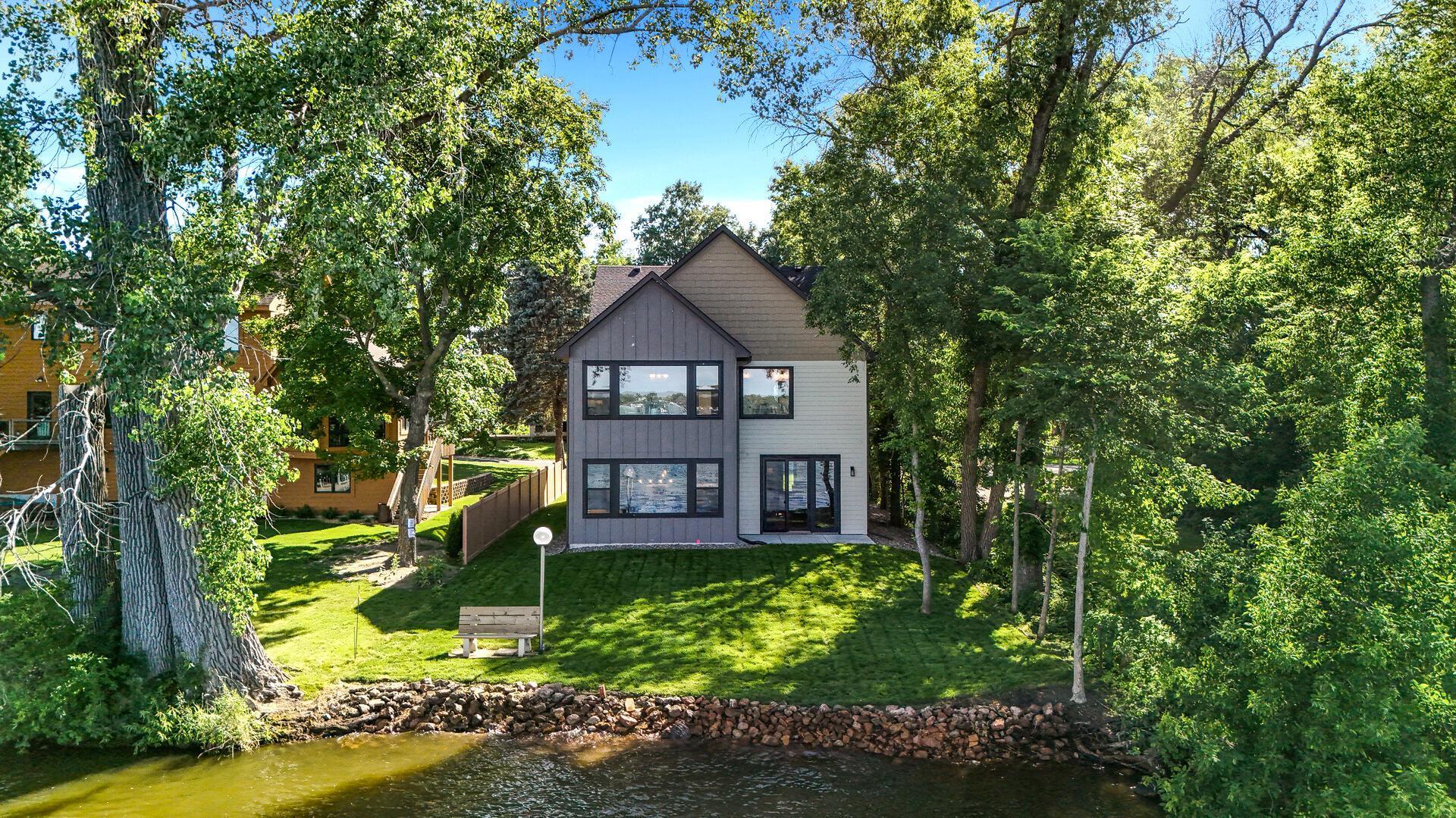2006 SHOREWOOD LANE
2006 Shorewood Lane, Mound, 55364, MN
-
Price: $2,649,500
-
Status type: For Sale
-
City: Mound
-
Neighborhood: Shadywood Point
Bedrooms: 4
Property Size :3826
-
Listing Agent: NST16691,NST62570
-
Property type : Single Family Residence
-
Zip code: 55364
-
Street: 2006 Shorewood Lane
-
Street: 2006 Shorewood Lane
Bathrooms: 4
Year: 2025
Listing Brokerage: Coldwell Banker Burnet
FEATURES
- Range
- Refrigerator
- Washer
- Dryer
- Microwave
- Exhaust Fan
- Dishwasher
- Disposal
- Air-To-Air Exchanger
- Tankless Water Heater
DETAILS
Buyer's agent to verify all measurements. Discover the epitome of lakeside living with this exquisite new construction property, boasting 56 feet of level shoreline in highly sought-after West Arm Bay. This home features wide plank hardwood floors and in-floor heating throughout the main level, creating a warm and inviting atmosphere year-round. The expansive chef's kitchen is designed for both functionality and style, showcasing double islands that are perfect for entertaining guests. custom cabinetry, high-end appliances, and a spacious walk-in butler’s pantry to meet all your culinary needs. Large windows throughout the home beautifully capture the breathtaking views of Lake Minnetonka, filling the space with natural light. The upper level is home to an impressive primary suite that includes the convenience of an attached laundry room. Additionally, there are three more generously sized bedrooms with full baths ensuring comfort and privacy for family and guests alike. A large loft area provides extra living space, ideal for a home office or playroom. This exceptional property harmoniously blends luxurious living with the serene beauty of Lake Minnetonka.
INTERIOR
Bedrooms: 4
Fin ft² / Living Area: 3826 ft²
Below Ground Living: N/A
Bathrooms: 4
Above Ground Living: 3826ft²
-
Basement Details: None,
Appliances Included:
-
- Range
- Refrigerator
- Washer
- Dryer
- Microwave
- Exhaust Fan
- Dishwasher
- Disposal
- Air-To-Air Exchanger
- Tankless Water Heater
EXTERIOR
Air Conditioning: Central Air
Garage Spaces: 2
Construction Materials: N/A
Foundation Size: 1619ft²
Unit Amenities:
-
- Hardwood Floors
- In-Ground Sprinkler
- Kitchen Center Island
- Boat Slip
Heating System:
-
- Forced Air
- Radiant Floor
ROOMS
| Main | Size | ft² |
|---|---|---|
| Family Room | 21.4x18.5 | 392.89 ft² |
| Foyer | 16x10 | 256 ft² |
| Kitchen | 22x16 | 484 ft² |
| Dining Room | 18x10 | 324 ft² |
| Office | 12x11 | 144 ft² |
| Pantry (Walk-In) | 12x6.5 | 77 ft² |
| Mud Room | 11x6.7 | 72.42 ft² |
| Upper | Size | ft² |
|---|---|---|
| Bedroom 1 | 22x18 | 484 ft² |
| Bedroom 2 | 15x13.4 | 200 ft² |
| Bedroom 3 | 12.8x15 | 162.13 ft² |
| Bedroom 4 | 13x13 | 169 ft² |
| Loft | 15.7x14 | 244.66 ft² |
LOT
Acres: N/A
Lot Size Dim.: 59x140x56x147
Longitude: 44.9423
Latitude: -93.641
Zoning: Residential-Single Family
FINANCIAL & TAXES
Tax year: 2025
Tax annual amount: $11,902
MISCELLANEOUS
Fuel System: N/A
Sewer System: City Sewer/Connected
Water System: City Water/Connected
ADDITIONAL INFORMATION
MLS#: NST7767645
Listing Brokerage: Coldwell Banker Burnet

ID: 3852812
Published: July 03, 2025
Last Update: July 03, 2025
Views: 27






