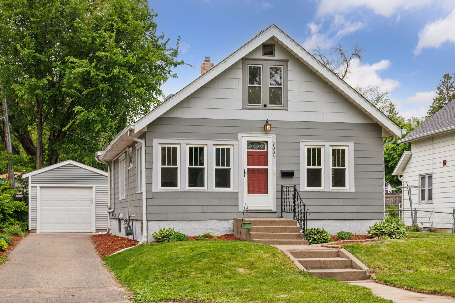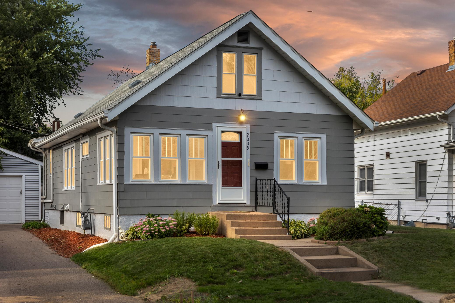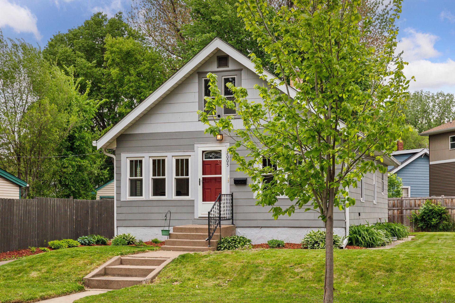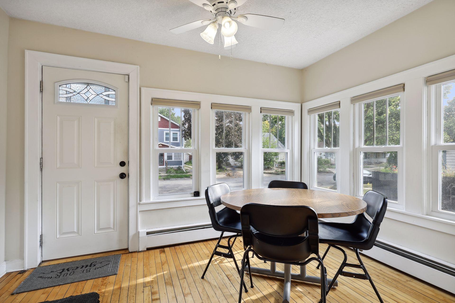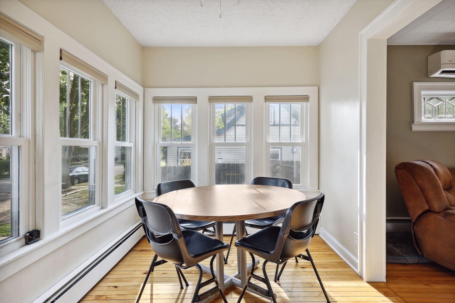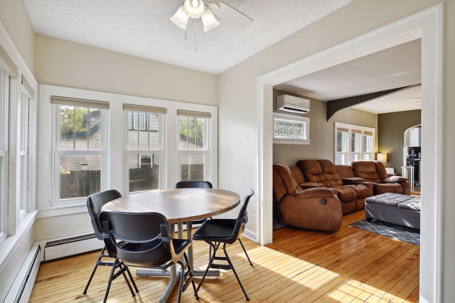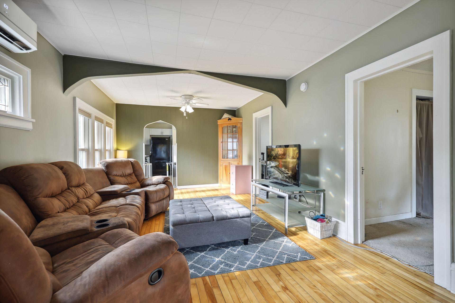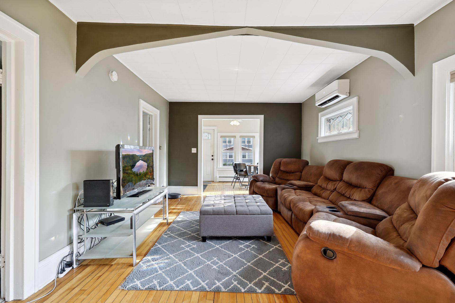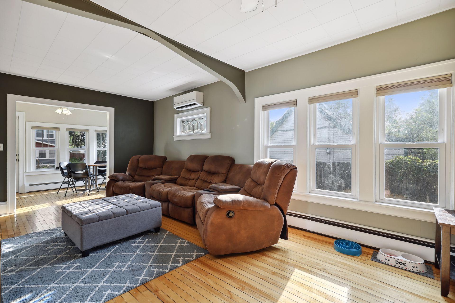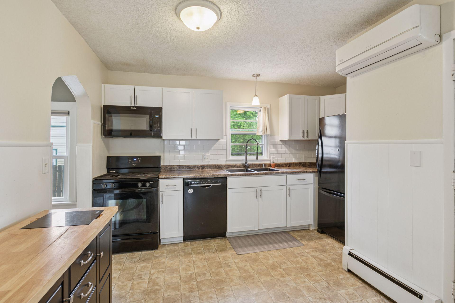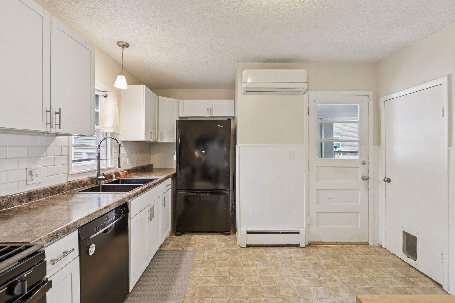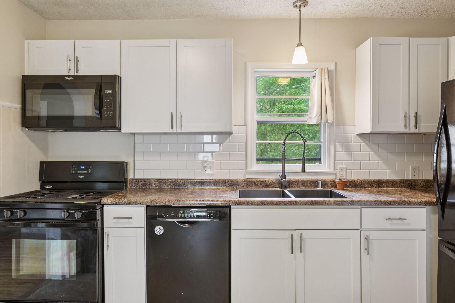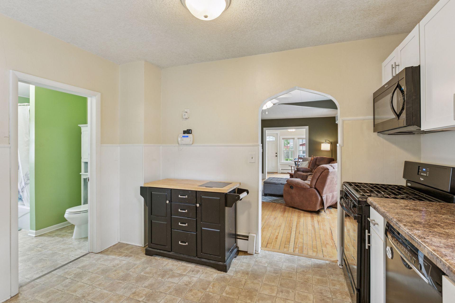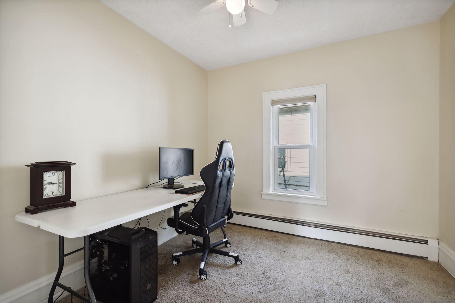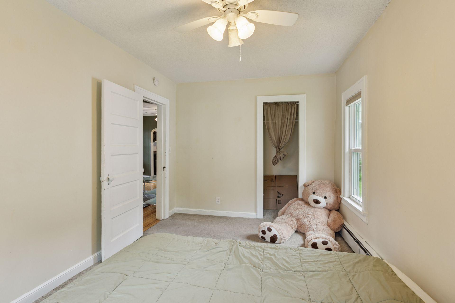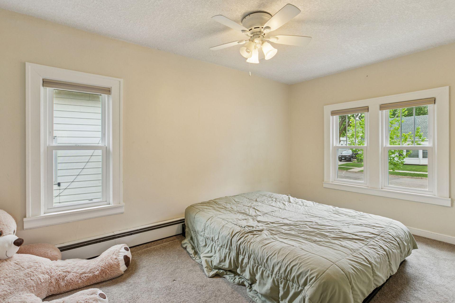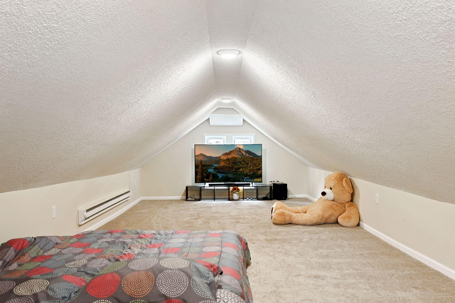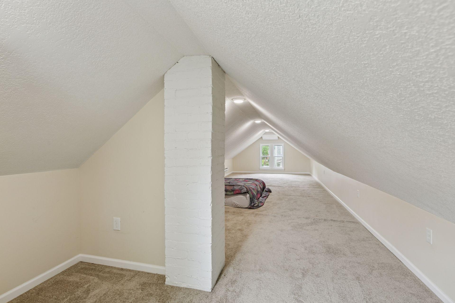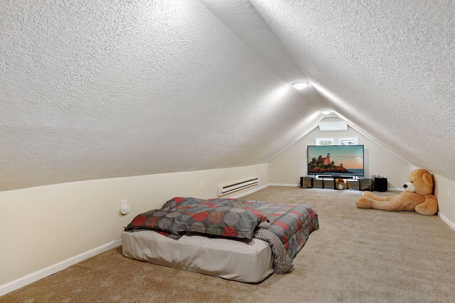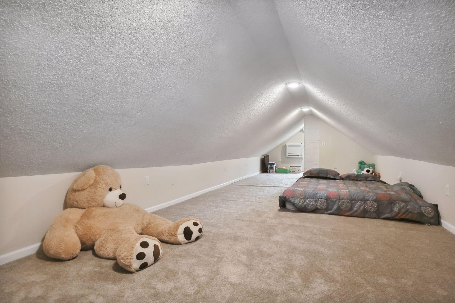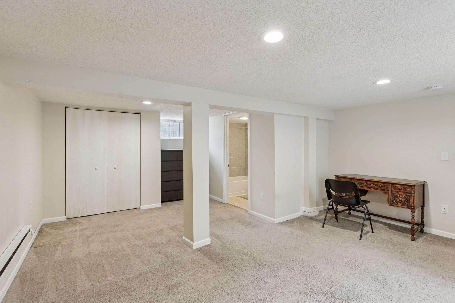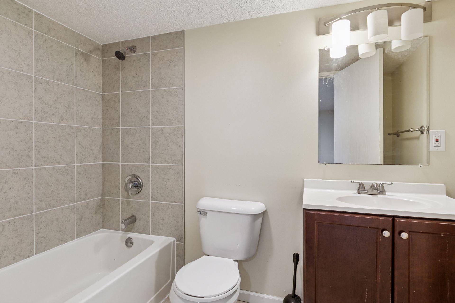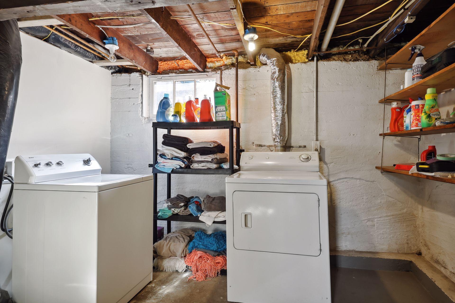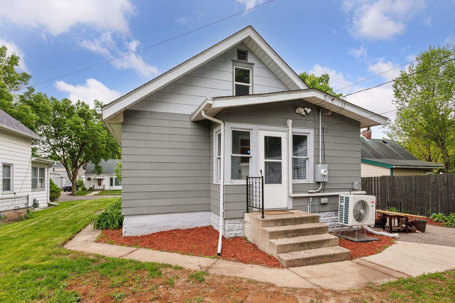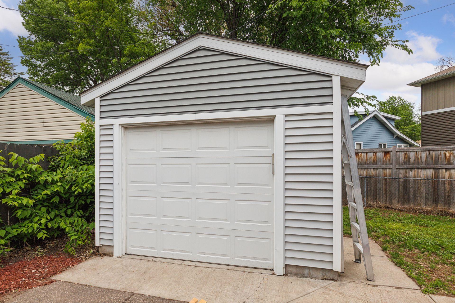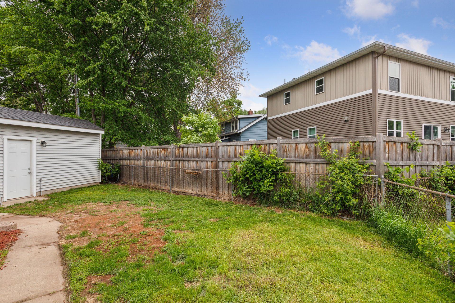2005 NOKOMIS AVENUE
2005 Nokomis Avenue, Saint Paul, 55119, MN
-
Price: $249,900
-
Status type: For Sale
-
City: Saint Paul
-
Neighborhood: Greater East Side
Bedrooms: 3
Property Size :1800
-
Listing Agent: NST16024,NST61471
-
Property type : Single Family Residence
-
Zip code: 55119
-
Street: 2005 Nokomis Avenue
-
Street: 2005 Nokomis Avenue
Bathrooms: 2
Year: 1917
Listing Brokerage: RE/MAX Advantage Plus
FEATURES
- Range
- Refrigerator
- Washer
- Dryer
- Microwave
- Dishwasher
DETAILS
Charming 1.5-Story Home in a Coveted East Side Neighborhood. Nestled in a picturesque, character-filled neighborhood on the greater East Side of St. Paul, this delightful 1.5-story home offers both charm and stylish appeal. The open, cozy floor plan is highlighted by neutral tones and gleaming hardwood floors throughout the main level. The updates, kitchen offers white cabinetry and recently updated subway tiled backsplash that perfectly complements the space, providing both function and beauty. Natural light floods the home through large windows, creating a bright and inviting atmosphere. The upper level features a spacious flex space that is ideal for a extra bedroom, home office, playroom, or additional living space. The finished lower level offers a wonderful retreat, adding even more room to spread out and relax. This home is move-in ready and offers comfort, convenience, and affordability in St. Paul area. Located just minutes from the scenic Beaver Lake / Park, you'll enjoy a variety of nearby amenities, parks, and local shops. Short drive to many St. Paul amenities. It offers standout curb appeal, Privacy fence accents backyard space, and is a turkey gem. Don’t miss it!
INTERIOR
Bedrooms: 3
Fin ft² / Living Area: 1800 ft²
Below Ground Living: 364ft²
Bathrooms: 2
Above Ground Living: 1436ft²
-
Basement Details: Egress Window(s), Finished,
Appliances Included:
-
- Range
- Refrigerator
- Washer
- Dryer
- Microwave
- Dishwasher
EXTERIOR
Air Conditioning: Ductless Mini-Split
Garage Spaces: 1
Construction Materials: N/A
Foundation Size: 992ft²
Unit Amenities:
-
- Kitchen Window
- Natural Woodwork
- Hardwood Floors
- Washer/Dryer Hookup
- Security System
- Paneled Doors
- Kitchen Center Island
- Tile Floors
- Main Floor Primary Bedroom
Heating System:
-
- Forced Air
- Baseboard
ROOMS
| Main | Size | ft² |
|---|---|---|
| Living Room | 20x12 | 400 ft² |
| Dining Room | 12x8 | 144 ft² |
| Kitchen | 15x9 | 225 ft² |
| Bedroom 1 | 15x9 | 225 ft² |
| Bedroom 2 | 10x9 | 100 ft² |
| Lower | Size | ft² |
|---|---|---|
| Bedroom 3 | 19x16 | 361 ft² |
| Amusement Room | 20x15 | 400 ft² |
| Upper | Size | ft² |
|---|---|---|
| Bonus Room | 37x12 | 1369 ft² |
LOT
Acres: N/A
Lot Size Dim.: 86 x 50
Longitude: 44.9665
Latitude: -93.0221
Zoning: Residential-Single Family
FINANCIAL & TAXES
Tax year: 2024
Tax annual amount: $3,572
MISCELLANEOUS
Fuel System: N/A
Sewer System: City Sewer/Connected
Water System: City Water/Connected
ADITIONAL INFORMATION
MLS#: NST7746146
Listing Brokerage: RE/MAX Advantage Plus

ID: 3721078
Published: May 30, 2025
Last Update: May 30, 2025
Views: 9


