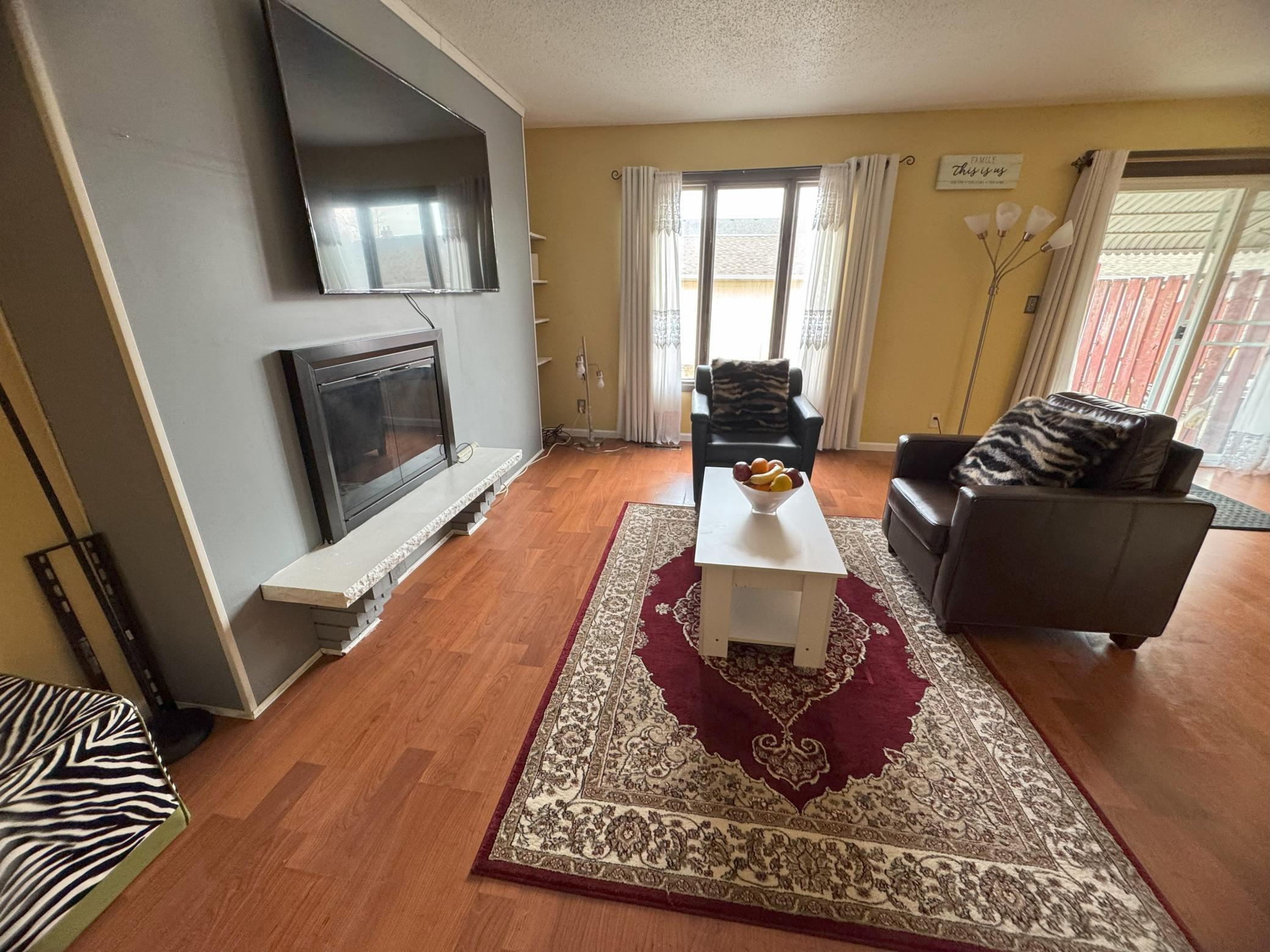2002 ARKWRIGHT STREET
2002 Arkwright Street, Maplewood, 55117, MN
-
Price: $255,000
-
Status type: For Sale
-
City: Maplewood
-
Neighborhood: Tarry Town
Bedrooms: 3
Property Size :1654
-
Listing Agent: NST19315,NST101128
-
Property type : Townhouse Side x Side
-
Zip code: 55117
-
Street: 2002 Arkwright Street
-
Street: 2002 Arkwright Street
Bathrooms: 3
Year: 1970
Listing Brokerage: RE/MAX Results
FEATURES
- Range
- Refrigerator
- Microwave
- Dishwasher
DETAILS
Welcome home to this spacious and affordable townhome, perfect for everyone! Featuring 3 bedrooms on one level, a finished basement with versatile spaces, and a fenced-in yard with a TWO-car garage, this home is designed for comfortable living. Located in a fantastic spot close to amenities, highways, and public transit, you’ll enjoy easy access to everything the Twin Cities have to offer—just 8 miles to St. Paul and 11 miles to Minneapolis! Recent updates, including a new roof in 2024, and updated upper-level flooring. Newer AC and furnace provide peace of mind and modern comfort. Low association dues make this property even more appealing, with exterior electricity included in the fees. Edgerton Park is just a few blocks away for outdoor recreation. Pets are welcome (up to 2 dogs and cats allowed). Affordable townhomes with this much space are rare—don’t miss out! Schedule your showing today and make this home yours!
INTERIOR
Bedrooms: 3
Fin ft² / Living Area: 1654 ft²
Below Ground Living: 414ft²
Bathrooms: 3
Above Ground Living: 1240ft²
-
Basement Details: Finished, Full,
Appliances Included:
-
- Range
- Refrigerator
- Microwave
- Dishwasher
EXTERIOR
Air Conditioning: Central Air
Garage Spaces: 2
Construction Materials: N/A
Foundation Size: 620ft²
Unit Amenities:
-
- Patio
- Natural Woodwork
- Tile Floors
Heating System:
-
- Forced Air
- Fireplace(s)
ROOMS
| Main | Size | ft² |
|---|---|---|
| Living Room | 12x20 | 144 ft² |
| Dining Room | 11x9.5 | 103.58 ft² |
| Foyer | 4x9 | 16 ft² |
| Lower | Size | ft² |
|---|---|---|
| Family Room | 13.5x9.5 | 126.34 ft² |
| Office | 9x14.5 | 129.75 ft² |
| Third | Size | ft² |
|---|---|---|
| Kitchen | 9x18 | 81 ft² |
| Upper | Size | ft² |
|---|---|---|
| Bedroom 1 | 10x14.5 | 144.17 ft² |
| Bedroom 2 | 10x13.5 | 134.17 ft² |
| Bedroom 3 | 10x10.5 | 104.17 ft² |
LOT
Acres: N/A
Lot Size Dim.: Common
Longitude: 45.0016
Latitude: -93.0835
Zoning: Residential-Single Family
FINANCIAL & TAXES
Tax year: 2025
Tax annual amount: $3,148
MISCELLANEOUS
Fuel System: N/A
Sewer System: City Sewer/Connected
Water System: City Water/Connected
ADDITIONAL INFORMATION
MLS#: NST7816023
Listing Brokerage: RE/MAX Results

ID: 4213979
Published: October 15, 2025
Last Update: October 15, 2025
Views: 2






