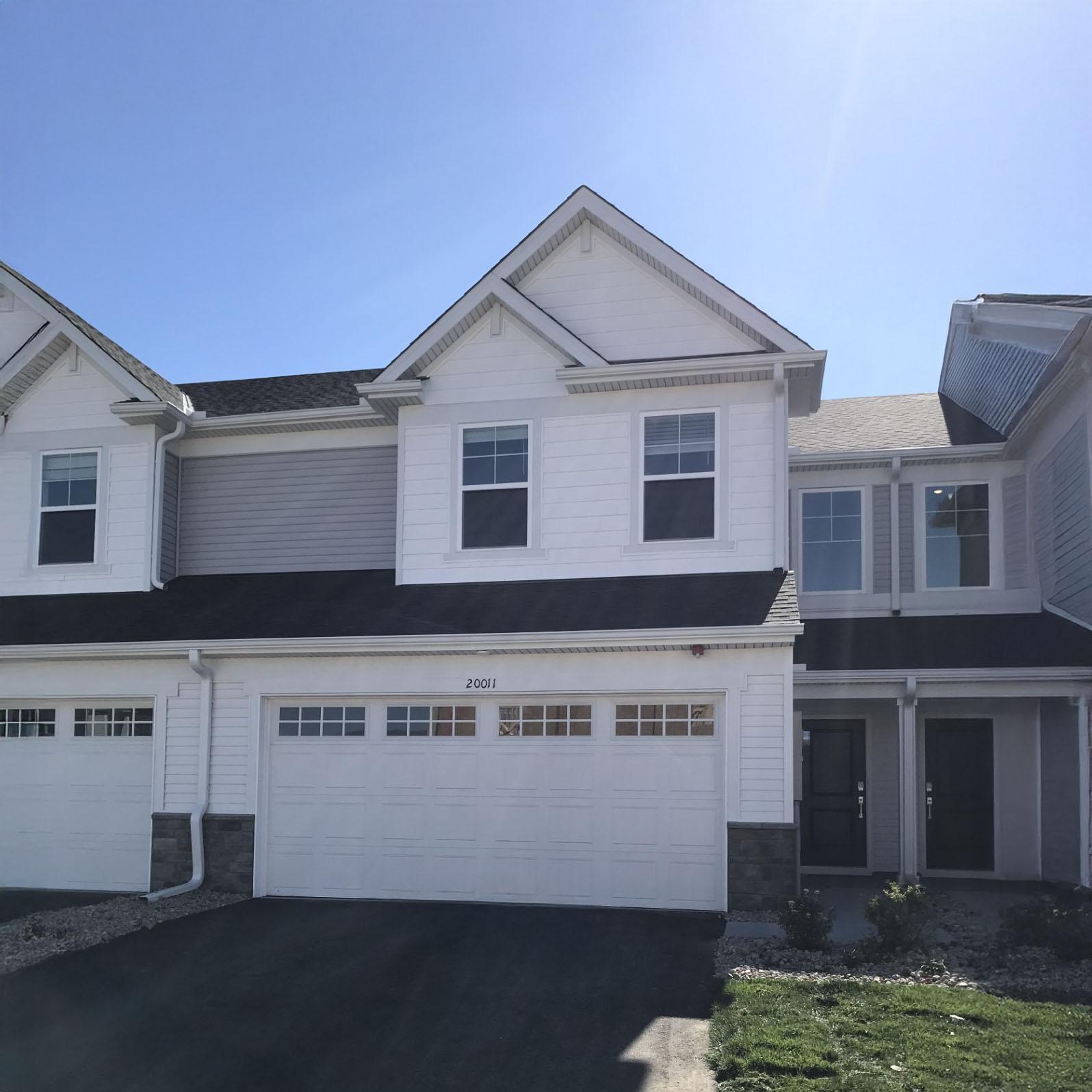20011 62ND PLACE
20011 62nd Place, Corcoran, 55340, MN
-
Property type : Townhouse Side x Side
-
Zip code: 55340
-
Street: 20011 62nd Place
-
Street: 20011 62nd Place
Bathrooms: 3
Year: 2025
Listing Brokerage: Lennar Sales Corp
FEATURES
- Range
- Refrigerator
- Microwave
- Dishwasher
- Disposal
- Humidifier
- Air-To-Air Exchanger
- Tankless Water Heater
- Stainless Steel Appliances
DETAILS
This home is available for a quick close! Ask about how to qualify for a 4.99% 30-year fixed rate with the use of the Seller's Preferred Lender! Welcome to your new home in the vibrant Tavera community! This stunning end-unit Raleigh townhome offers a thoughtful blend of modern style, comfort, and convenience. With three spacious bedrooms, an open-concept layout, and abundant natural light, this home is designed to accommodate busy families, professionals, or anyone seeking a stylish and functional urban retreat. The contemporary kitchen and living spaces flow seamlessly, creating an inviting atmosphere for entertaining friends or enjoying quiet evenings at home. Upstairs, generous bedrooms—including a serene owner’s suite—provide private retreats for every family member. Outside, Tavera offers a connected, walkable neighborhood with parks, trails, and green spaces just steps away, making it easy to enjoy the outdoors and an active lifestyle. Located within the highly sought-after Wayzata School District, this home combines exceptional education opportunities with a prime location near shopping, dining, and Highway 55. Whether you’re starting a family, advancing your career, or simply looking for a low-maintenance, move-in-ready home, this Raleigh townhome is the perfect place to call your own.
INTERIOR
Bedrooms: 3
Fin ft² / Living Area: 1719 ft²
Below Ground Living: N/A
Bathrooms: 3
Above Ground Living: 1719ft²
-
Basement Details: Concrete,
Appliances Included:
-
- Range
- Refrigerator
- Microwave
- Dishwasher
- Disposal
- Humidifier
- Air-To-Air Exchanger
- Tankless Water Heater
- Stainless Steel Appliances
EXTERIOR
Air Conditioning: Central Air
Garage Spaces: 2
Construction Materials: N/A
Foundation Size: 779ft²
Unit Amenities:
-
- Patio
- Porch
- Natural Woodwork
- Walk-In Closet
- Washer/Dryer Hookup
- Paneled Doors
- Kitchen Center Island
- Primary Bedroom Walk-In Closet
Heating System:
-
- Forced Air
ROOMS
| Main | Size | ft² |
|---|---|---|
| Dining Room | 9x9 | 81 ft² |
| Family Room | 15x19 | 225 ft² |
| Kitchen | 9x12 | 81 ft² |
| Upper | Size | ft² |
|---|---|---|
| Bedroom 1 | 13x17 | 169 ft² |
| Bedroom 2 | 13x10 | 169 ft² |
| Bedroom 3 | 10x11 | 100 ft² |
LOT
Acres: N/A
Lot Size Dim.: TBD
Longitude: 45.0682
Latitude: -93.5484
Zoning: Residential-Single Family
FINANCIAL & TAXES
Tax year: 2025
Tax annual amount: N/A
MISCELLANEOUS
Fuel System: N/A
Sewer System: City Sewer/Connected
Water System: City Water/Connected
ADDITIONAL INFORMATION
MLS#: NST7815574
Listing Brokerage: Lennar Sales Corp

ID: 4210325
Published: October 14, 2025
Last Update: October 14, 2025
Views: 2






