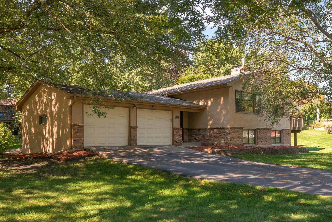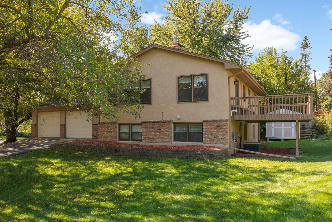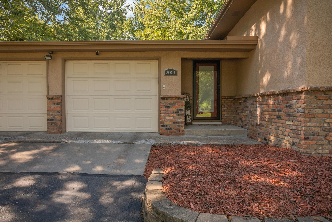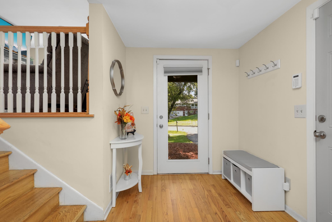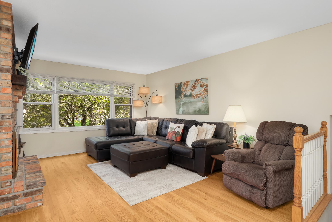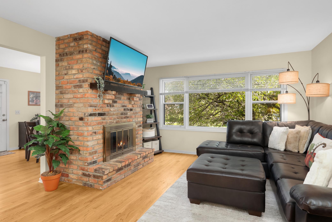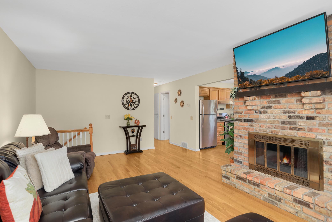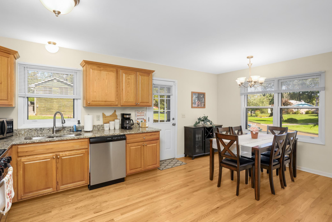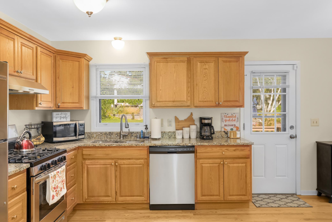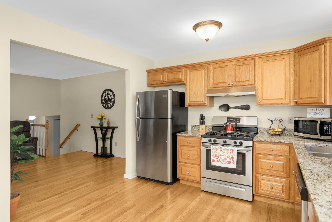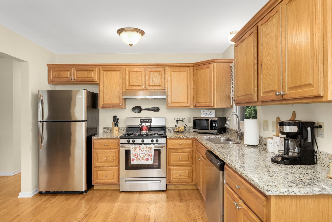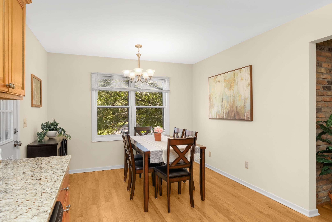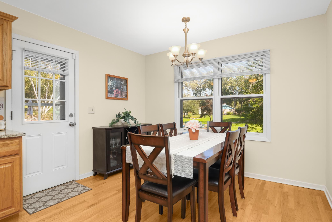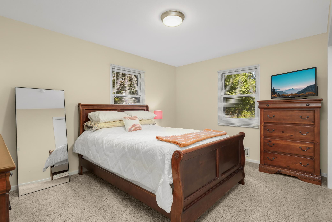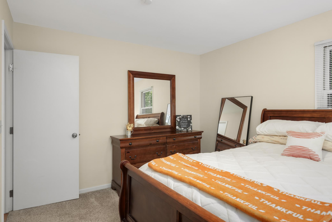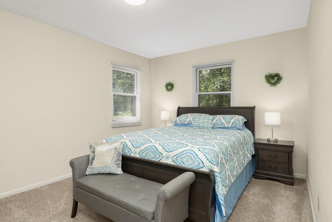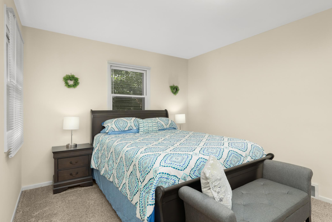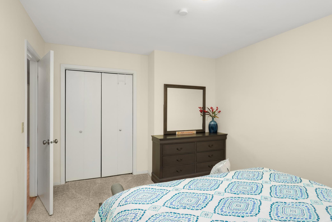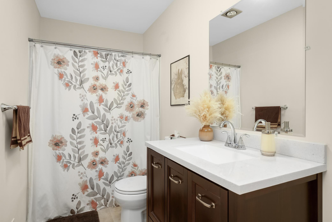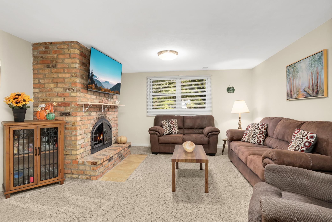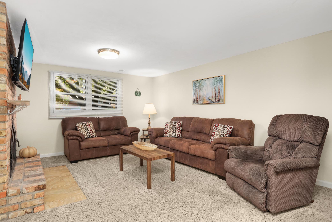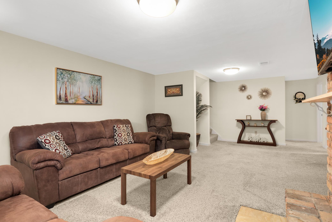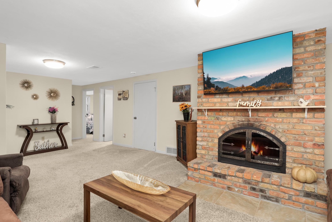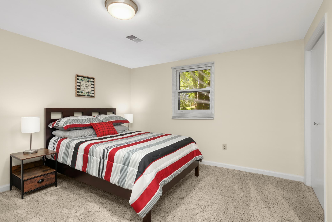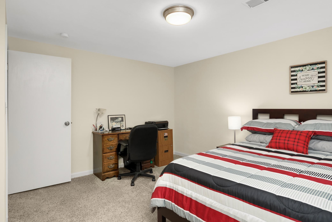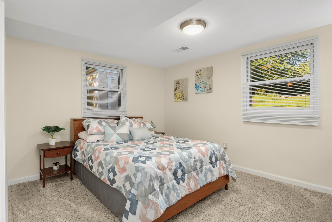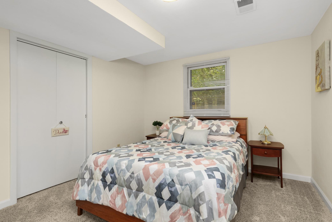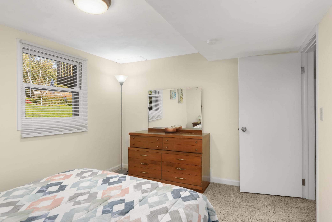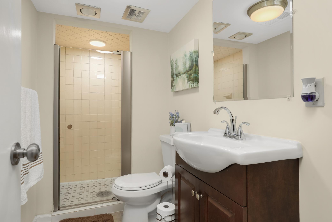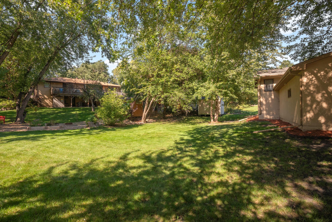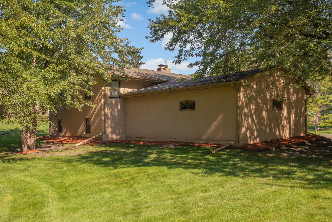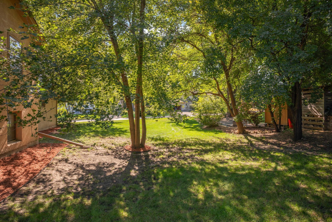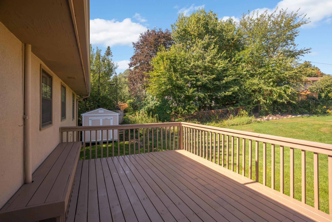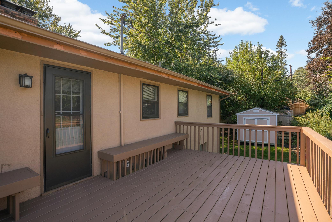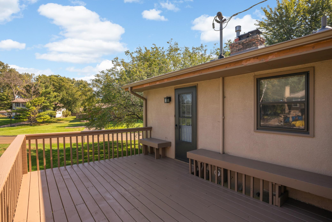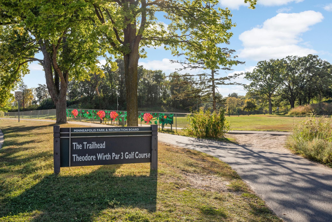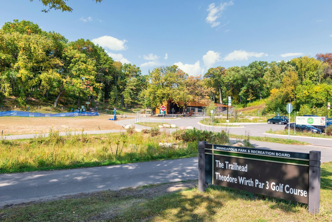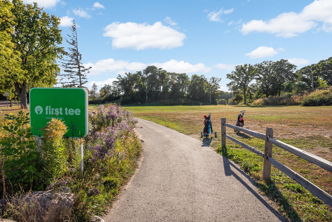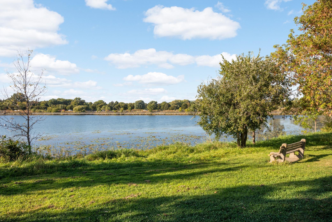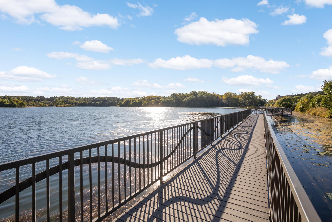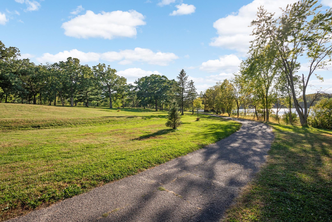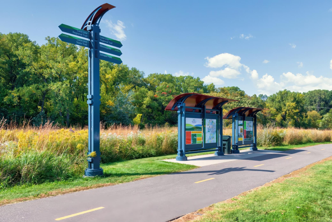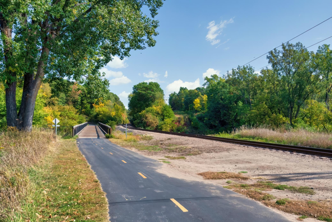2001 TOLEDO AVENUE
2001 Toledo Avenue, Minneapolis (Golden Valley), 55422, MN
-
Price: $469,900
-
Status type: For Sale
-
Neighborhood: Greenview Terrace
Bedrooms: 4
Property Size :1906
-
Listing Agent: NST16593,NST78171
-
Property type : Single Family Residence
-
Zip code: 55422
-
Street: 2001 Toledo Avenue
-
Street: 2001 Toledo Avenue
Bathrooms: 2
Year: 1971
Listing Brokerage: RE/MAX Results
FEATURES
- Range
- Refrigerator
- Washer
- Dryer
- Microwave
- Dishwasher
- Freezer
- Gas Water Heater
- Stainless Steel Appliances
DETAILS
Welcome to this beautifully maintained Golden Valley gem! This 4-bedroom, 2-bath home offers ~2,000 finished sq ft and sits proudly on a spacious corner lot surrounded by mature trees. The stucco and brick exterior delivers timeless curb appeal, while a brand-new roof (2022) adds peace of mind. Step inside and immediately notice the care and attention throughout. Gleaming hardwood floors, abundant natural light, and a brick fireplace create a warm and inviting living space. The updated kitchen is in excellent condition with granite countertops, stainless steel appliances, and a gas range—ready for everyday living or entertaining. The dining area flows seamlessly to a large deck overlooking the yard, perfect for summer gatherings. Downstairs, the lower level offers a second fireplace, a large family room, and flexible living spaces to suit your lifestyle. Both bathrooms and all four bedrooms are well-kept, making this truly move-in ready. With a 2-car attached garage, excellent storage, and quick access to Hwy 100, plus Theodore Wirth Park just minutes away, this home offers not only comfort but also convenience. Homes this well cared for are rare—don’t miss it!
INTERIOR
Bedrooms: 4
Fin ft² / Living Area: 1906 ft²
Below Ground Living: 798ft²
Bathrooms: 2
Above Ground Living: 1108ft²
-
Basement Details: Block, Egress Window(s), Finished, Full, Tile Shower,
Appliances Included:
-
- Range
- Refrigerator
- Washer
- Dryer
- Microwave
- Dishwasher
- Freezer
- Gas Water Heater
- Stainless Steel Appliances
EXTERIOR
Air Conditioning: Central Air
Garage Spaces: 2
Construction Materials: N/A
Foundation Size: 1108ft²
Unit Amenities:
-
- Kitchen Window
- Deck
- Natural Woodwork
- Hardwood Floors
- Security System
- Paneled Doors
- Tile Floors
- Main Floor Primary Bedroom
Heating System:
-
- Forced Air
ROOMS
| Upper | Size | ft² |
|---|---|---|
| Kitchen | 11x10 | 121 ft² |
| Dining Room | 11x10 | 121 ft² |
| Family Room | 19x14 | 361 ft² |
| Deck | 18x12 | 324 ft² |
| Bedroom 1 | 15x11 | 225 ft² |
| Bedroom 2 | 14x11 | 196 ft² |
| Lower | Size | ft² |
|---|---|---|
| Bedroom 3 | 13x10 | 169 ft² |
| Bedroom 4 | 13x11 | 169 ft² |
| Storage | 18x10 | 324 ft² |
| Main | Size | ft² |
|---|---|---|
| Foyer | 13x7 | 169 ft² |
| Storage | 7x6 | 49 ft² |
LOT
Acres: N/A
Lot Size Dim.: 10x114x116x126
Longitude: 45.0001
Latitude: -93.3468
Zoning: Residential-Single Family
FINANCIAL & TAXES
Tax year: 2025
Tax annual amount: $5,663
MISCELLANEOUS
Fuel System: N/A
Sewer System: City Sewer/Connected
Water System: City Water/Connected
ADDITIONAL INFORMATION
MLS#: NST7798508
Listing Brokerage: RE/MAX Results

ID: 4172408
Published: October 02, 2025
Last Update: October 02, 2025
Views: 2


