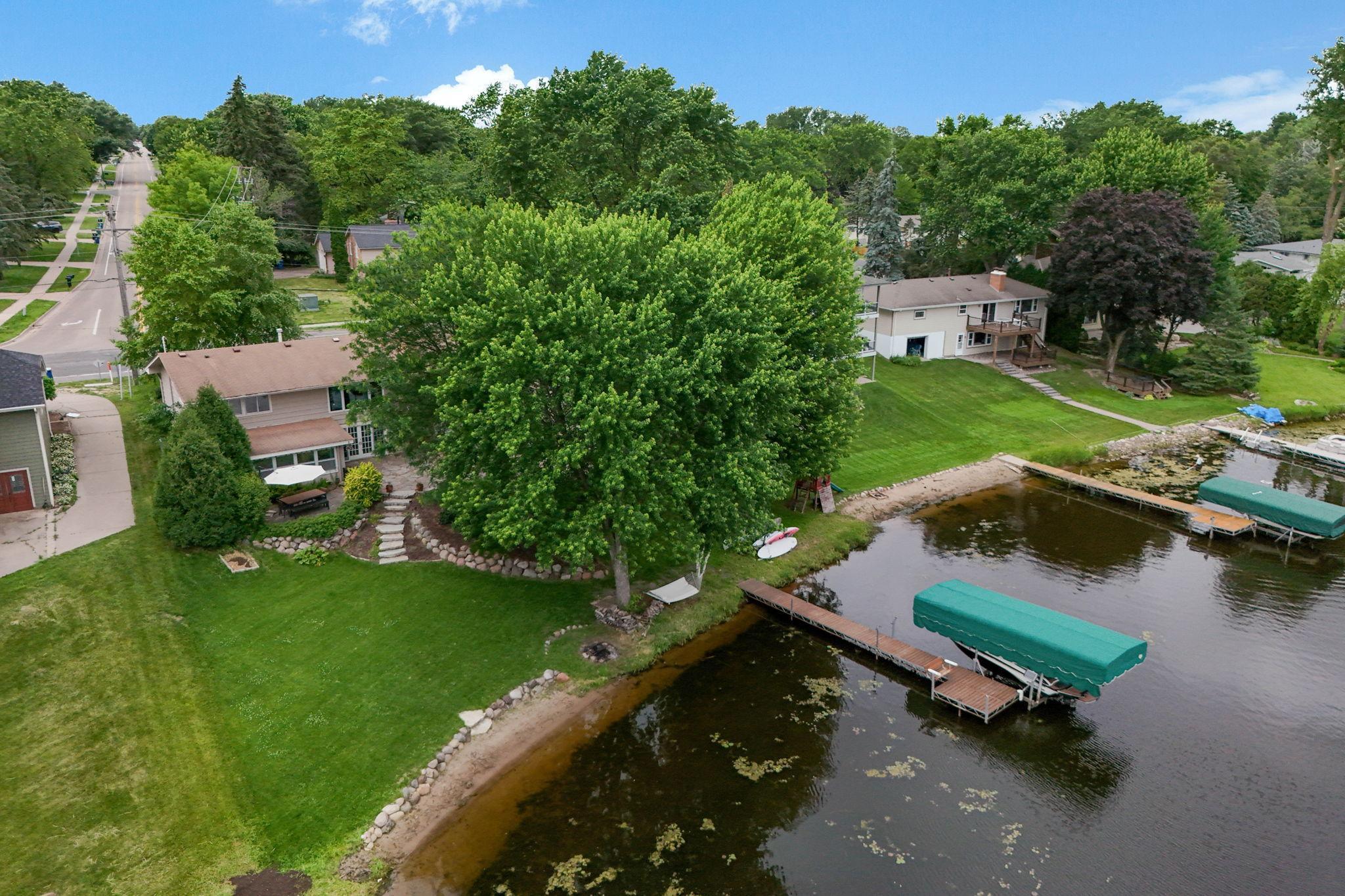2001 LONG LAKE ROAD
2001 Long Lake Road, Saint Paul (New Brighton), 55112, MN
-
Price: $880,000
-
Status type: For Sale
-
Neighborhood: Section 18 Town 30 Range 23
Bedrooms: 4
Property Size :2697
-
Listing Agent: NST49039,NST105761
-
Property type : Single Family Residence
-
Zip code: 55112
-
Street: 2001 Long Lake Road
-
Street: 2001 Long Lake Road
Bathrooms: 2
Year: 1966
Listing Brokerage: Casey Gores Realty
FEATURES
- Refrigerator
- Dryer
- Exhaust Fan
- Dishwasher
- Water Softener Owned
- Disposal
- Cooktop
- Wall Oven
- Humidifier
- Gas Water Heater
- Double Oven
- Wine Cooler
- Stainless Steel Appliances
DETAILS
Discover an extraordinary opportunity to own a well-designed lakeshore property on the pristine shores of Long Lake. This exquisite residence offers the ultimate in lakeside living, with a seamless blend of sophisticated design and breathtaking natural beauty. Step inside and be captivated by the thoughtfully designed main level, offering all living on one level for unparalleled convenience and accessibility. The heart of this home truly embraces its incredible surroundings. Panoramic views of Long Lake flood the gourmet kitchen, living room, dining room, and both primary bedrooms, ensuring every moment is framed by picturesque scenery. Imagine waking to the sunrise over the water or enjoying vibrant sunsets from the comfort of your own home. Descend to the walkout basement, a perfectly appointed space that opens directly to the lakeside, offering effortless access to outdoor enjoyment and entertainment. This lower level also features an additional primary suite, ideal for guests or multi-generational living, ensuring comfort and privacy for all. Outside, revel in 130 feet of premium, clean lakeshore, complete with a desirable sandy beach – perfect for swimming, sunbathing, and all your favorite water activities. This property is more than a home; it's a lifestyle, offering a private retreat on one of the area's most sought-after lakes.
INTERIOR
Bedrooms: 4
Fin ft² / Living Area: 2697 ft²
Below Ground Living: 1094ft²
Bathrooms: 2
Above Ground Living: 1603ft²
-
Basement Details: Daylight/Lookout Windows, Finished, Full, Walkout,
Appliances Included:
-
- Refrigerator
- Dryer
- Exhaust Fan
- Dishwasher
- Water Softener Owned
- Disposal
- Cooktop
- Wall Oven
- Humidifier
- Gas Water Heater
- Double Oven
- Wine Cooler
- Stainless Steel Appliances
EXTERIOR
Air Conditioning: Central Air
Garage Spaces: 2
Construction Materials: N/A
Foundation Size: 1645ft²
Unit Amenities:
-
- Patio
- Kitchen Window
- Deck
- Porch
- Natural Woodwork
- Hardwood Floors
- Ceiling Fan(s)
- Dock
- Washer/Dryer Hookup
- In-Ground Sprinkler
- Other
- Paneled Doors
- Panoramic View
- Kitchen Center Island
- French Doors
- Wet Bar
- Tile Floors
- Security Lights
- Main Floor Primary Bedroom
Heating System:
-
- Forced Air
- Wood Stove
- Fireplace(s)
ROOMS
| Main | Size | ft² |
|---|---|---|
| Living Room | 20x11 | 400 ft² |
| Kitchen | 19x12 | 361 ft² |
| Dining Room | 11x19 | 121 ft² |
| Bedroom 1 | 14x11 | 196 ft² |
| Bedroom 2 | 10x11 | 100 ft² |
| Bedroom 3 | 9x9 | 81 ft² |
| Deck | 27x6 | 729 ft² |
| Lower | Size | ft² |
|---|---|---|
| Family Room | 23x12 | 529 ft² |
| Bar/Wet Bar Room | 9x6 | 81 ft² |
| Bedroom 4 | 13x12 | 169 ft² |
| Three Season Porch | 10x15 | 100 ft² |
| Patio | n/a | 0 ft² |
LOT
Acres: N/A
Lot Size Dim.: 108x650x105x620
Longitude: 45.0828
Latitude: -93.21
Zoning: Residential-Single Family
FINANCIAL & TAXES
Tax year: 2025
Tax annual amount: $10,942
MISCELLANEOUS
Fuel System: N/A
Sewer System: City Sewer/Connected
Water System: City Water/Connected
ADITIONAL INFORMATION
MLS#: NST7756008
Listing Brokerage: Casey Gores Realty

ID: 3824786
Published: June 25, 2025
Last Update: June 25, 2025
Views: 1






