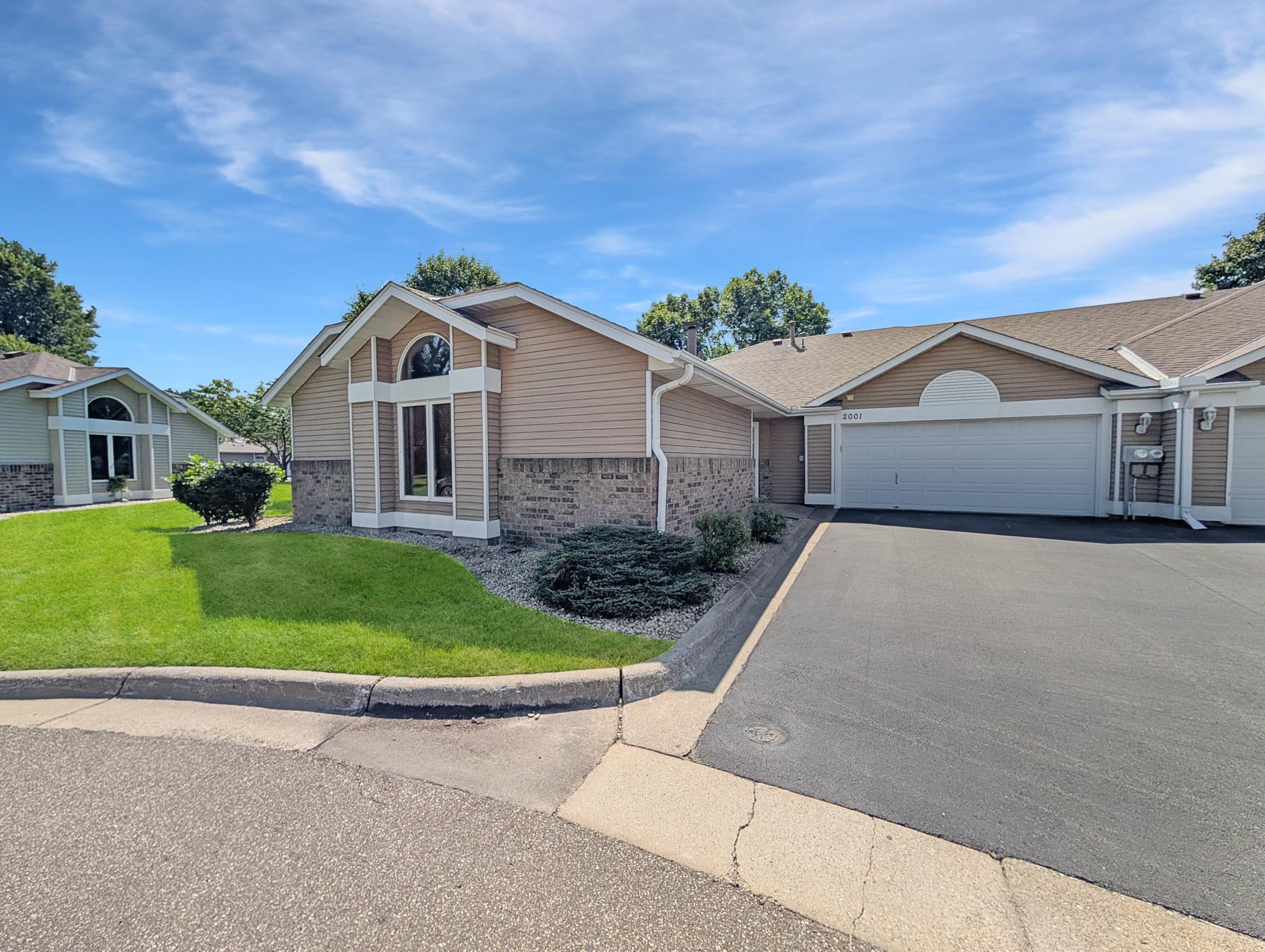2001 91ST LANE
2001 91st Lane, Minneapolis (Brooklyn Park), 55443, MN
-
Price: $275,000
-
Status type: For Sale
-
Neighborhood: Glenhaven Of Edinburgh
Bedrooms: 2
Property Size :1365
-
Listing Agent: NST16570,NST44355
-
Property type : Townhouse Quad/4 Corners
-
Zip code: 55443
-
Street: 2001 91st Lane
-
Street: 2001 91st Lane
Bathrooms: 2
Year: 1989
Listing Brokerage: Edina Realty, Inc.
FEATURES
- Range
- Refrigerator
- Washer
- Dryer
- Microwave
DETAILS
Welcome Home to this charming one-level townhome, designed for comfort and convenience with no stairs inside or out. The open floor plan features vaulted ceilings and a spacious peninsula kitchen with generous cabinetry and counter space, flowing seamlessly into the living and dining areas. The primary suite offers a large walk-in closet and private ¾ bath, while the second bedroom is perfect for a guest room, office, or hobby space. Additional highlights include ceramic tile flooring, a large pantry wall, and a grab bar in the shower for added ease. Enjoy serene natural views from the screened porch or relax on the patio. A two-car garage provides plenty of storage, and the beautifully landscaped community offers abundant green space with low-maintenance living and low association fees. Conveniently located just minutes from freeways and only 10 minutes to downtown Minneapolis, this quiet neighborhood offers the perfect blend of affordability, accessibility, and comfort.
INTERIOR
Bedrooms: 2
Fin ft² / Living Area: 1365 ft²
Below Ground Living: N/A
Bathrooms: 2
Above Ground Living: 1365ft²
-
Basement Details: None,
Appliances Included:
-
- Range
- Refrigerator
- Washer
- Dryer
- Microwave
EXTERIOR
Air Conditioning: Central Air
Garage Spaces: 2
Construction Materials: N/A
Foundation Size: 1365ft²
Unit Amenities:
-
- Porch
- Natural Woodwork
- Vaulted Ceiling(s)
- Tile Floors
Heating System:
-
- Forced Air
ROOMS
| Main | Size | ft² |
|---|---|---|
| Living Room | 17x10 | 289 ft² |
| Dining Room | 9x9 | 81 ft² |
| Kitchen | 11x10 | 121 ft² |
| Bedroom 1 | 17x11 | 289 ft² |
| Bedroom 2 | 14x10 | 196 ft² |
| Sun Room | 11x9 | 121 ft² |
| Laundry | 10x5 | 100 ft² |
| Foyer | 8x7 | 64 ft² |
| Patio | 12x10 | 144 ft² |
LOT
Acres: N/A
Lot Size Dim.: Common
Longitude: 45.1168
Latitude: -93.3081
Zoning: Residential-Single Family
FINANCIAL & TAXES
Tax year: 2025
Tax annual amount: $3,513
MISCELLANEOUS
Fuel System: N/A
Sewer System: City Sewer/Connected
Water System: City Water/Connected
ADDITIONAL INFORMATION
MLS#: NST7797286
Listing Brokerage: Edina Realty, Inc.

ID: 4083558
Published: September 06, 2025
Last Update: September 06, 2025
Views: 1






