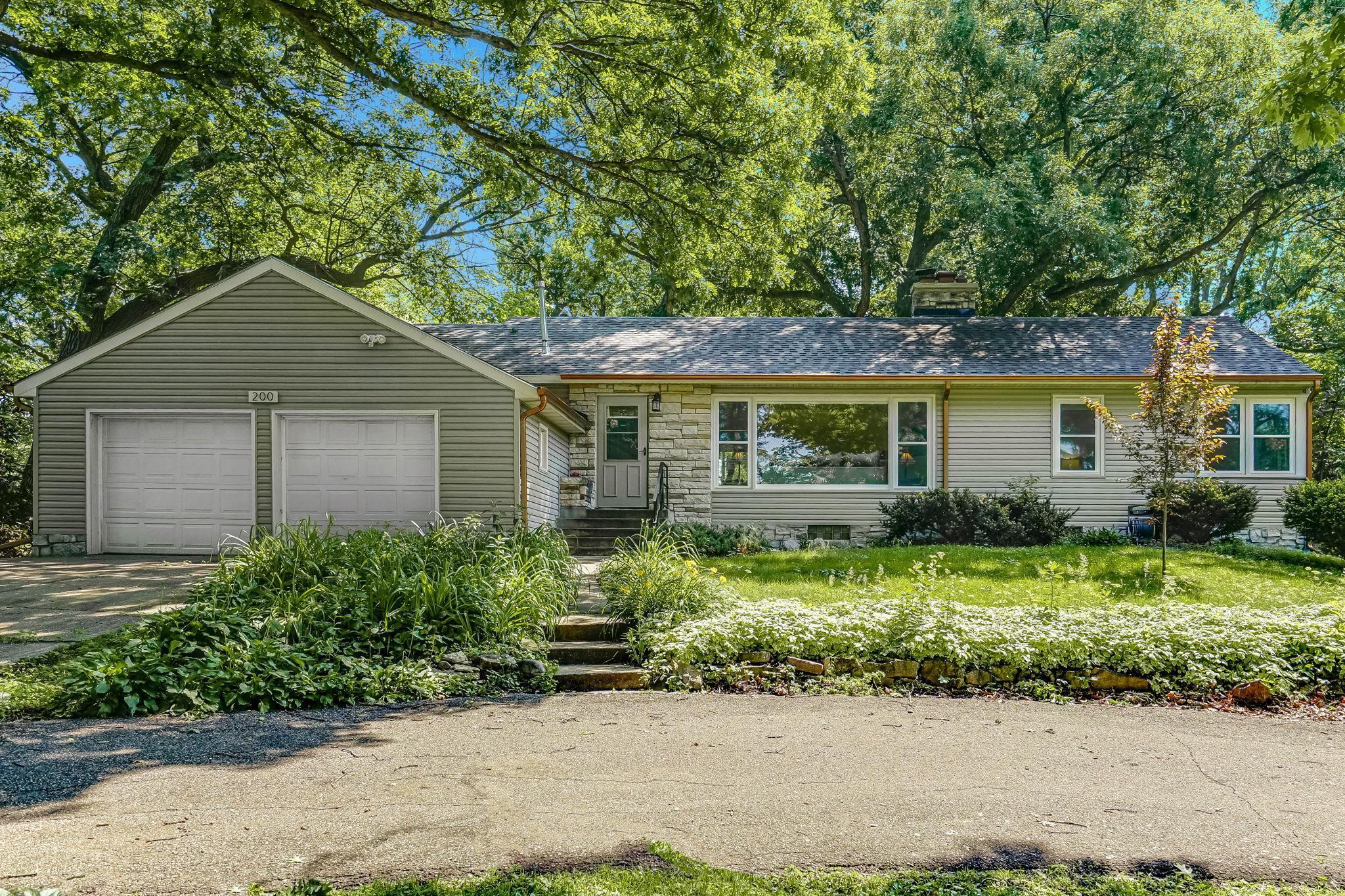200 JERSEY AVENUE
200 Jersey Avenue, Minneapolis (Golden Valley), 55427, MN
-
Price: $499,900
-
Status type: For Sale
-
Neighborhood: Auditors Sub 322
Bedrooms: 4
Property Size :2302
-
Listing Agent: NST14616,NST43173
-
Property type : Single Family Residence
-
Zip code: 55427
-
Street: 200 Jersey Avenue
-
Street: 200 Jersey Avenue
Bathrooms: 2
Year: 1949
Listing Brokerage: Keller Williams Premier Realty South Suburban
FEATURES
- Range
- Refrigerator
- Washer
- Dryer
- Microwave
- Dishwasher
- Disposal
- Stainless Steel Appliances
DETAILS
ALMOST 1 FULL ACRE! Gorgeous renovated rambler nestled on almost an acre private, wooded lot in Golden Valley. Surrounded by mature oaks and set back from the road, this home offers stunning panoramic views and exceptional privacy—just minutes from downtown, parks, trails, shopping, and freeway access. This home features 4 BRs, with 3 on the main level and a spacious 4th in the lower level. The fully renovated kitchen includes NEW cabinets, NEW quartz countertops, and NEWER SS appliances. A bright 3-season porch has been updated with NEW windows, NEW flooring, and fresh paint, creating a perfect space to relax and take in the views. Recent improvements provide peace of mind, including a NEW roof (2023), NEW gutters, (2023) and insulated garage & attic!! Additional highlights include a large deck, two wood burning fireplaces, and a generous lower-level family room with a second kitchen area—ideal for entertaining and everyday life. Other updates include two remodeled bathrooms, a NEW front door, insulated the attic and garage and a NEW concrete sidewalk. This move-in-ready home combines modern updates with a rare, oversized lot in a highly sought-after location. See it today before it is gone tomorrow!!
INTERIOR
Bedrooms: 4
Fin ft² / Living Area: 2302 ft²
Below Ground Living: 1040ft²
Bathrooms: 2
Above Ground Living: 1262ft²
-
Basement Details: Egress Window(s), Finished, Full, Storage Space, Sump Pump,
Appliances Included:
-
- Range
- Refrigerator
- Washer
- Dryer
- Microwave
- Dishwasher
- Disposal
- Stainless Steel Appliances
EXTERIOR
Air Conditioning: Central Air
Garage Spaces: 2
Construction Materials: N/A
Foundation Size: 1286ft²
Unit Amenities:
-
- Deck
- Hardwood Floors
- Main Floor Primary Bedroom
Heating System:
-
- Forced Air
ROOMS
| Main | Size | ft² |
|---|---|---|
| Living Room | 19 X 14 | 361 ft² |
| Dining Room | 10 X 10 | 100 ft² |
| Kitchen | 16 X 14 | 256 ft² |
| Bedroom 1 | 15 X 14 | 225 ft² |
| Bedroom 2 | 12 x 10 | 144 ft² |
| Bedroom 3 | 10 X 10 | 100 ft² |
| Three Season Porch | 11 X 9 | 121 ft² |
| Deck | 21 X 17 | 441 ft² |
| Lower | Size | ft² |
|---|---|---|
| Bedroom 4 | 13 X 8 | 169 ft² |
| Family Room | 27 X 23 | 729 ft² |
| Kitchen | 23 X 12 | 529 ft² |
| Laundry | 16 X 12 | 256 ft² |
LOT
Acres: N/A
Lot Size Dim.: 134x296.05
Longitude: 44.9798
Latitude: -93.367
Zoning: Residential-Single Family
FINANCIAL & TAXES
Tax year: 2025
Tax annual amount: $6,503
MISCELLANEOUS
Fuel System: N/A
Sewer System: City Sewer/Connected
Water System: City Water/Connected
ADITIONAL INFORMATION
MLS#: NST7637446
Listing Brokerage: Keller Williams Premier Realty South Suburban

ID: 3871851
Published: July 10, 2025
Last Update: July 10, 2025
Views: 1






