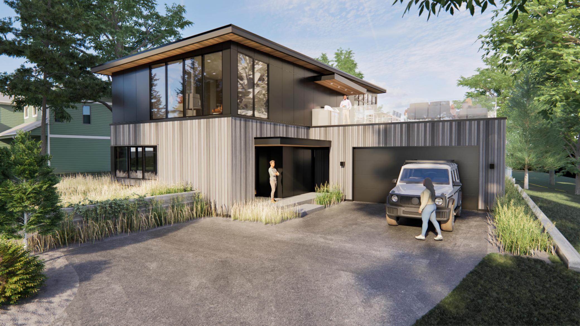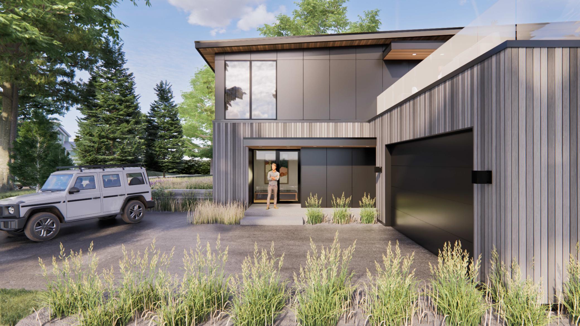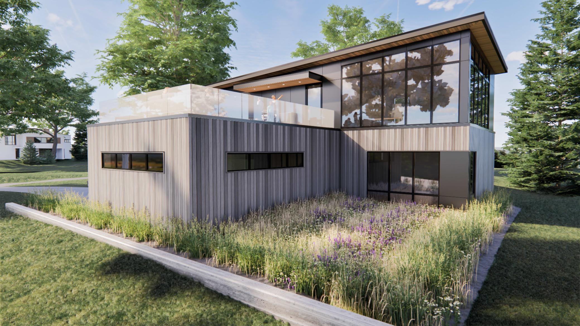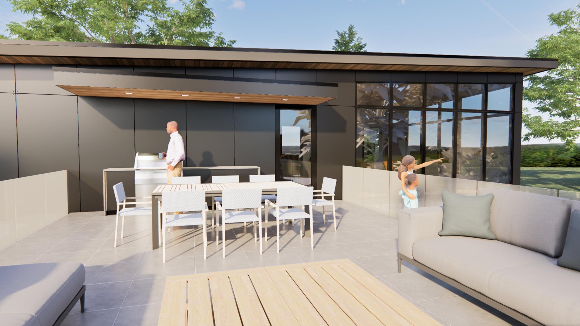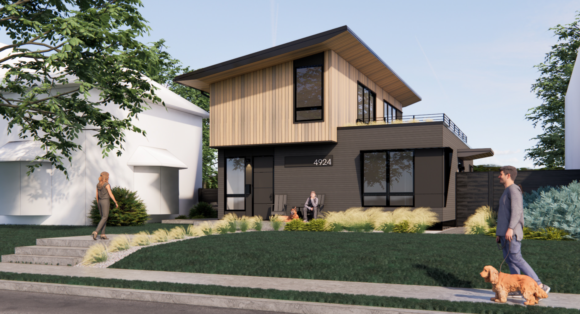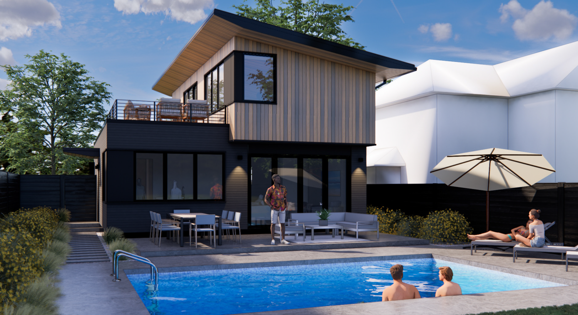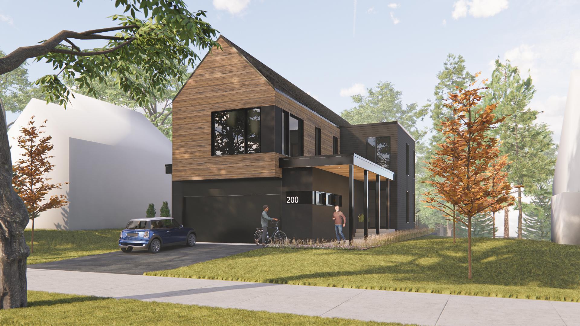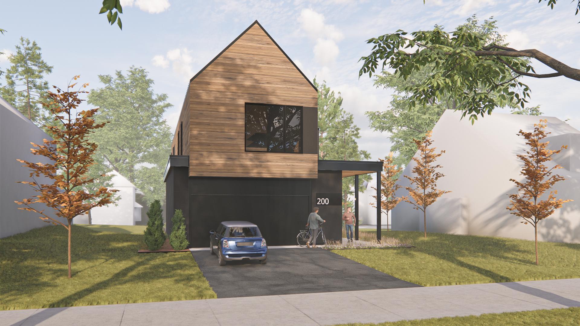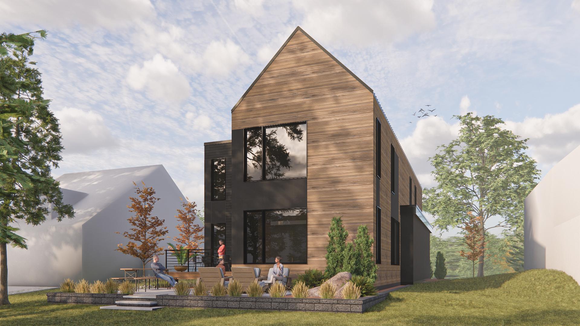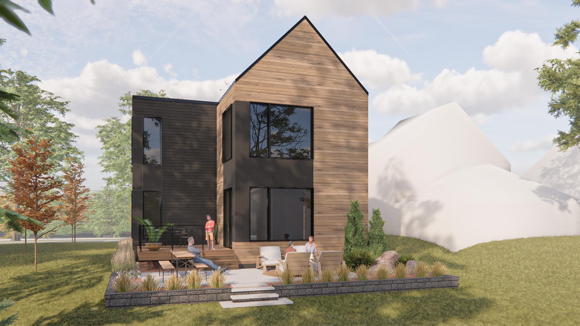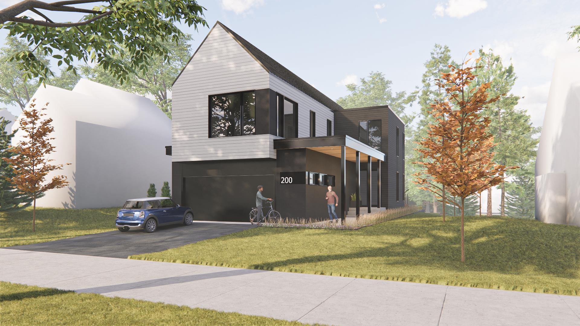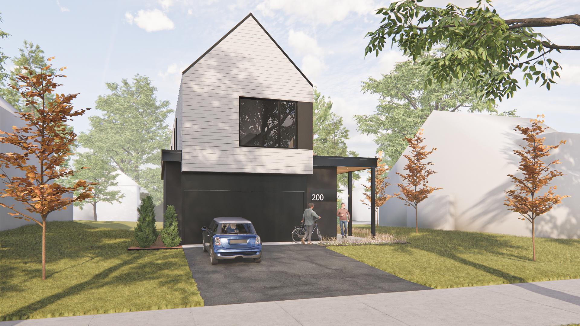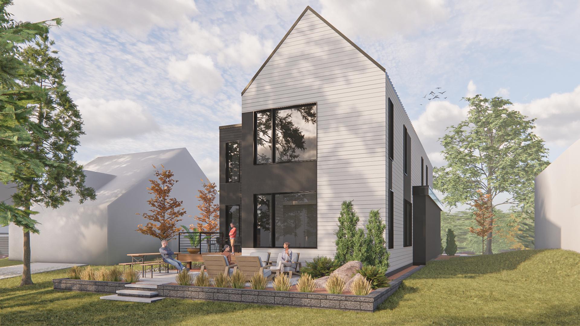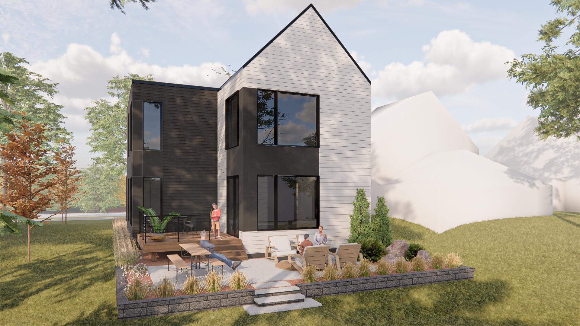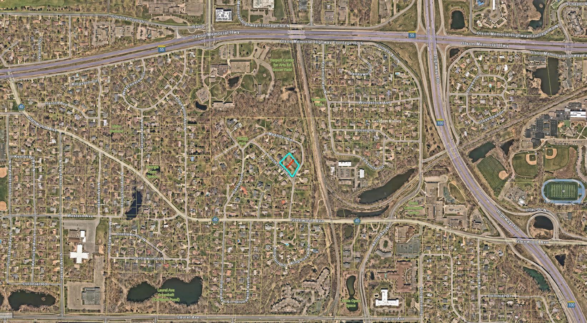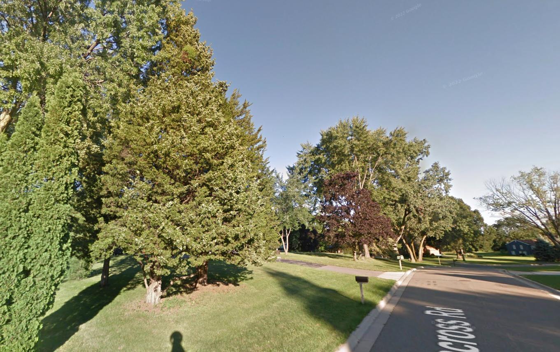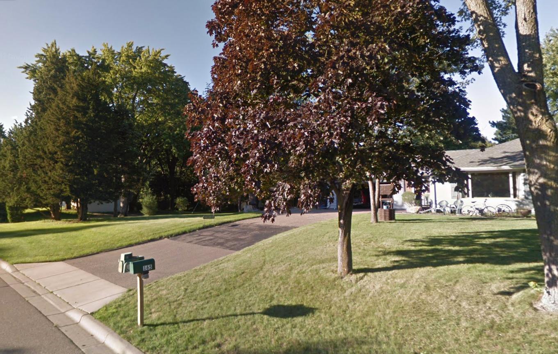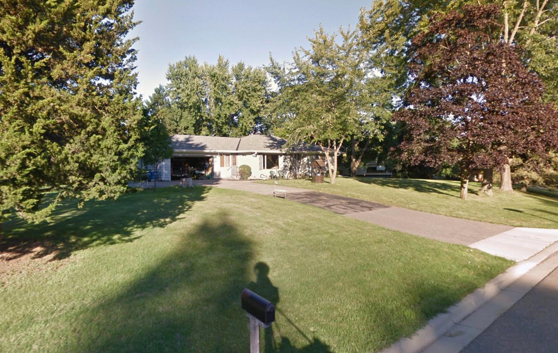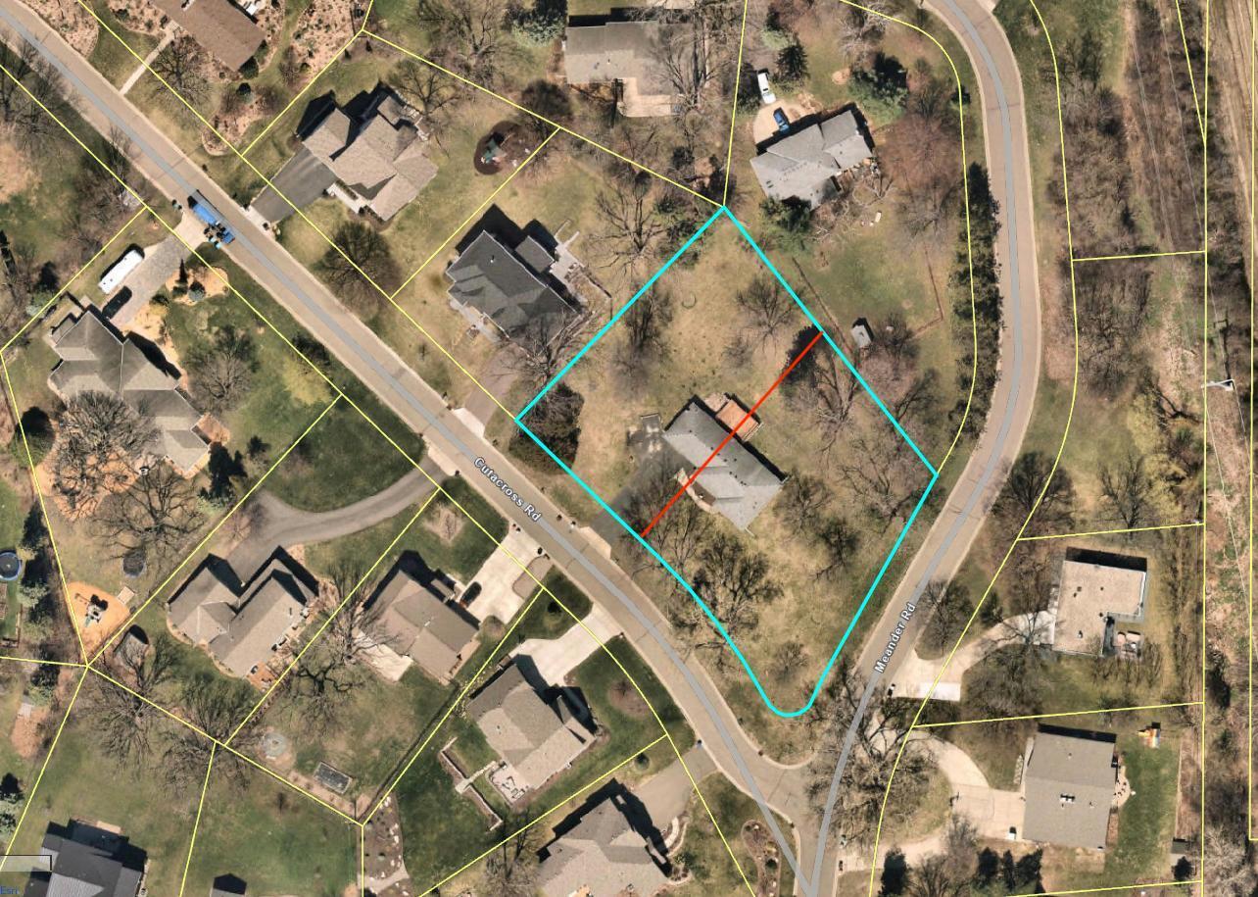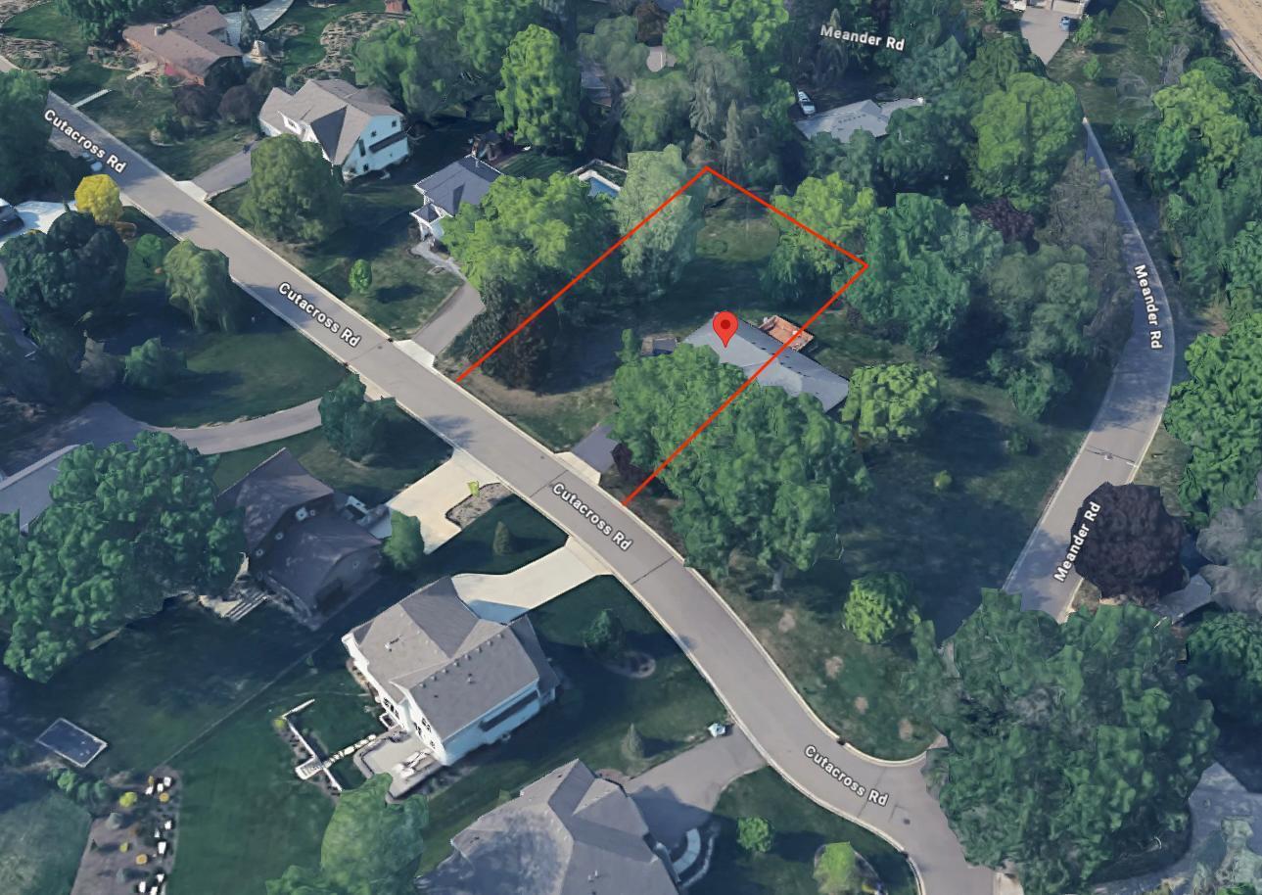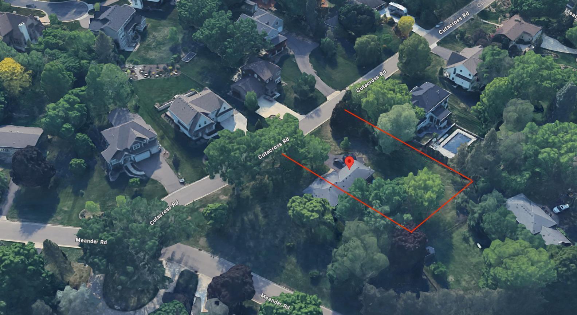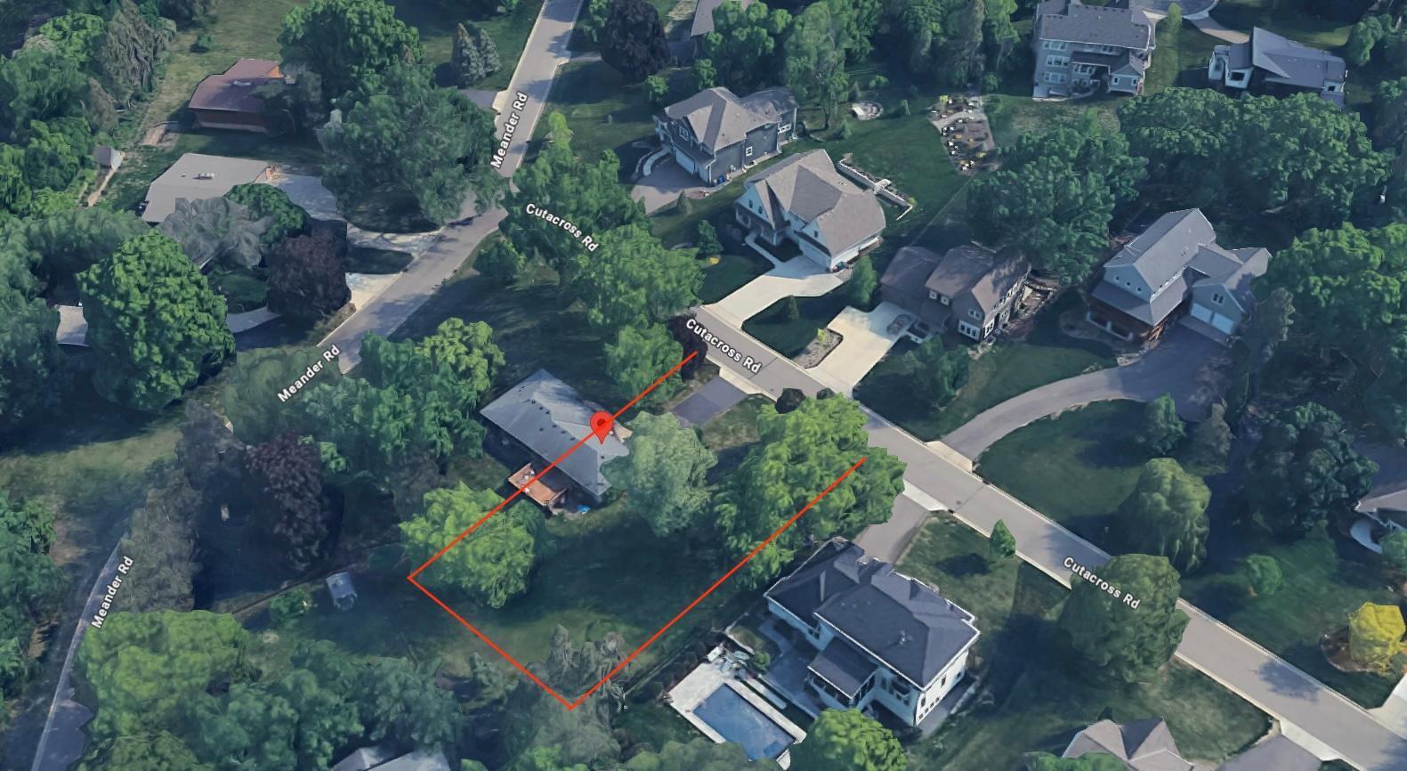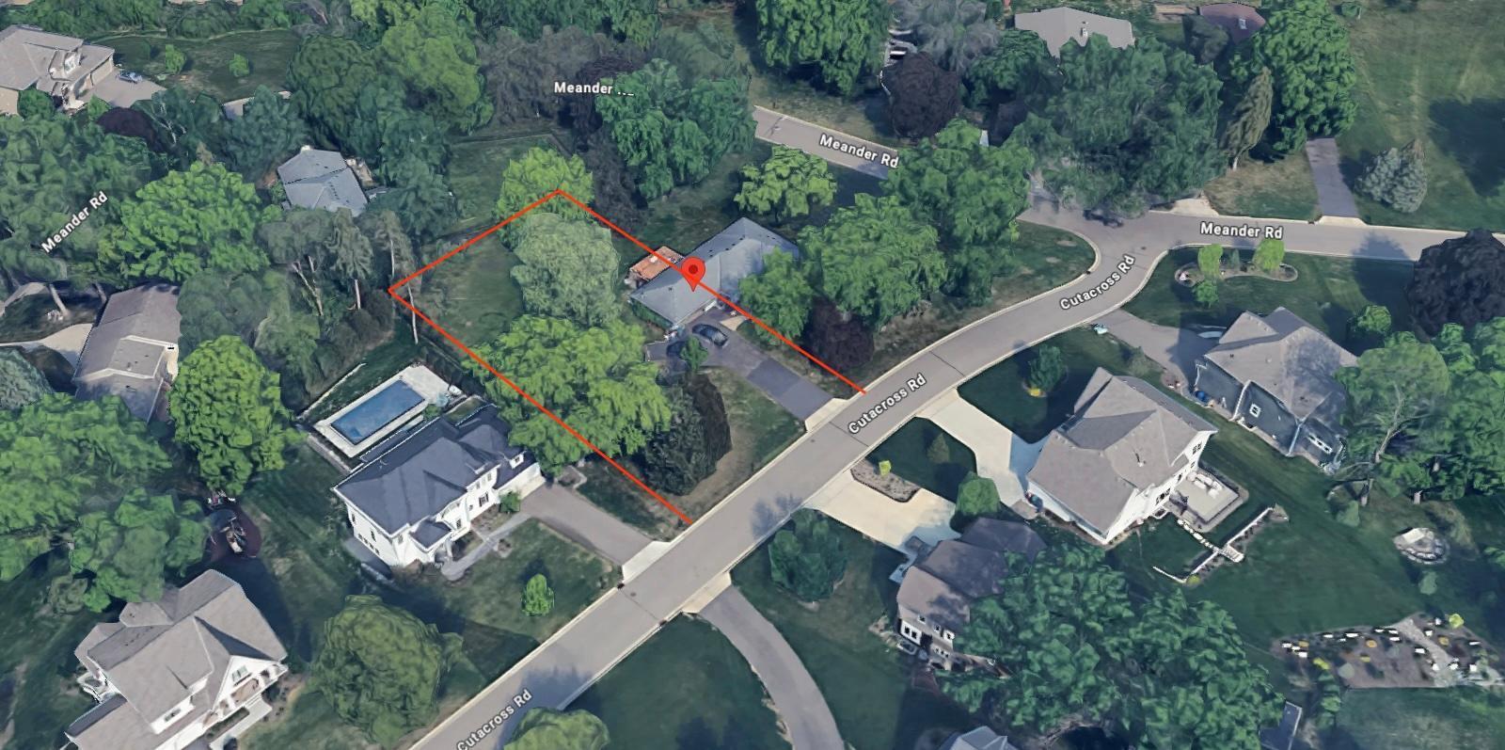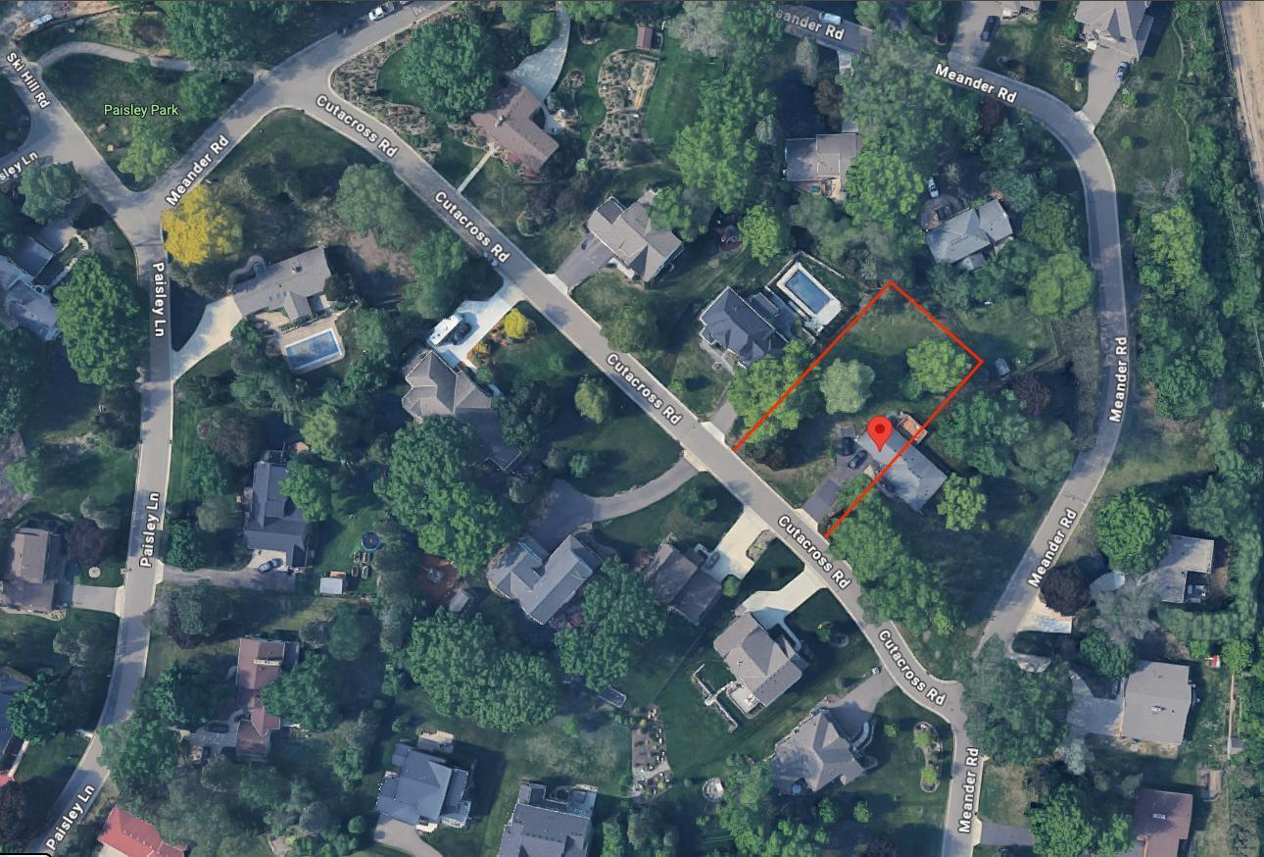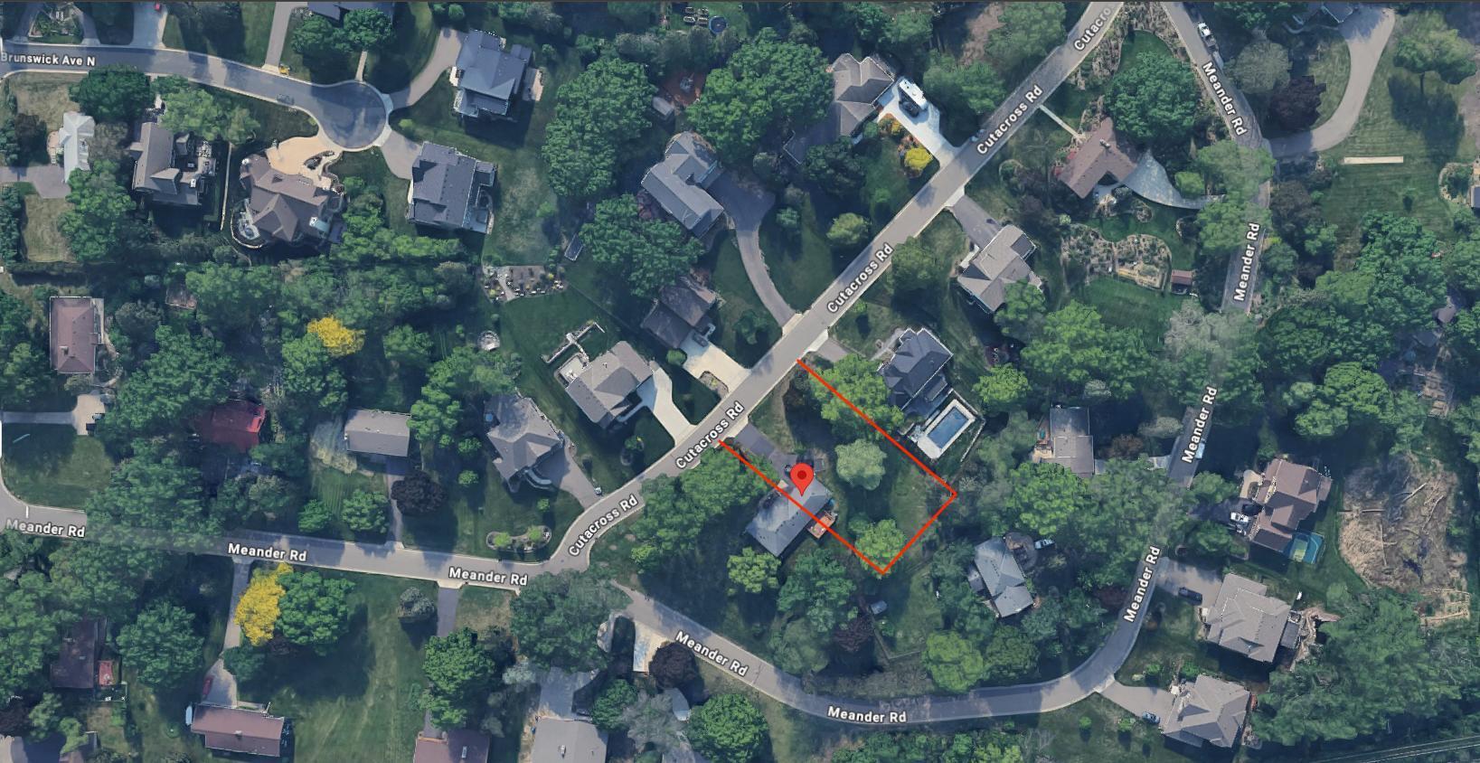200 CUTACROSS ROAD
200 Cutacross Road, Golden Valley, 55422, MN
-
Price: $1,895,000
-
Status type: For Sale
-
City: Golden Valley
-
Neighborhood: Tralee
Bedrooms: 4
Property Size :3250
-
Listing Agent: NST18355,NST50792
-
Property type : Single Family Residence
-
Zip code: 55422
-
Street: 200 Cutacross Road
-
Street: 200 Cutacross Road
Bathrooms: 4
Year: 2025
Listing Brokerage: eGreen Realty & Property Mgmt
FEATURES
- Range
- Refrigerator
- Washer
- Dryer
- Microwave
- Exhaust Fan
- Dishwasher
- Disposal
- Wall Oven
- Air-To-Air Exchanger
- Tankless Water Heater
- Water Osmosis System
- Water Filtration System
- ENERGY STAR Qualified Appliances
- Stainless Steel Appliances
DETAILS
Fantastic opportunity to live within the highly coveted and peaceful Tralee neighborhood of Golden Valley - featuring a large building site, gorgeous mature trees, and remarkable amenities nearby. The prestigious Breck School, the Golden Valley Country Club, and the high-end shops and restaurants at West End are just a few minutes drive from this stunning site. Build the existing modern design shown in the photos or design and build your dream home from scratch with award winning local firms Sustainable 9 Design + Build and Unfold Architecture. The existing design features 4 bedrooms above ground plus an office, 4 bathrooms, a stunning open floor plan, a massive rooftop deck off of the 2nd level kitchen, triple pane windows, superior insulation, wiring for solar panels, and a remarkable floating staircase. The kitchen features stunning high end appliances and a walk-in pantry.
INTERIOR
Bedrooms: 4
Fin ft² / Living Area: 3250 ft²
Below Ground Living: N/A
Bathrooms: 4
Above Ground Living: 3250ft²
-
Basement Details: Daylight/Lookout Windows, Drain Tiled, 8 ft+ Pour, Egress Window(s), Full, Sump Pump,
Appliances Included:
-
- Range
- Refrigerator
- Washer
- Dryer
- Microwave
- Exhaust Fan
- Dishwasher
- Disposal
- Wall Oven
- Air-To-Air Exchanger
- Tankless Water Heater
- Water Osmosis System
- Water Filtration System
- ENERGY STAR Qualified Appliances
- Stainless Steel Appliances
EXTERIOR
Air Conditioning: Central Air,Heat Pump
Garage Spaces: 2
Construction Materials: N/A
Foundation Size: 1625ft²
Unit Amenities:
-
- Deck
- Natural Woodwork
- Hardwood Floors
- Walk-In Closet
- Vaulted Ceiling(s)
- Local Area Network
- Washer/Dryer Hookup
- In-Ground Sprinkler
- Cable
- Kitchen Center Island
- Ethernet Wired
- Tile Floors
- Primary Bedroom Walk-In Closet
Heating System:
-
- Hot Water
- Radiant Floor
- Radiant
- Boiler
- Heat Pump
- Zoned
ROOMS
| Upper | Size | ft² |
|---|---|---|
| Living Room | n/a | 0 ft² |
| Dining Room | n/a | 0 ft² |
| Kitchen | n/a | 0 ft² |
| Pantry (Walk-In) | n/a | 0 ft² |
| Bedroom 1 | n/a | 0 ft² |
| Deck | n/a | 0 ft² |
| Main | Size | ft² |
|---|---|---|
| Mud Room | n/a | 0 ft² |
| Bedroom 2 | n/a | 0 ft² |
| Bedroom 3 | n/a | 0 ft² |
| Bedroom 4 | n/a | 0 ft² |
| Office | n/a | 0 ft² |
| Laundry | n/a | 0 ft² |
LOT
Acres: N/A
Lot Size Dim.: 108x167x108x167
Longitude: 44.98
Latitude: -93.3562
Zoning: Residential-Single Family
FINANCIAL & TAXES
Tax year: 2024
Tax annual amount: $7,947
MISCELLANEOUS
Fuel System: N/A
Sewer System: City Sewer/Connected
Water System: City Water/Connected
ADDITIONAL INFORMATION
MLS#: NST7712868
Listing Brokerage: eGreen Realty & Property Mgmt

ID: 3499434
Published: March 14, 2025
Last Update: March 14, 2025
Views: 42


