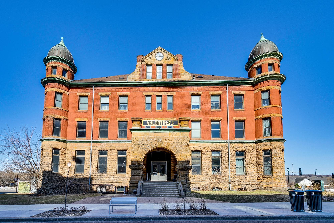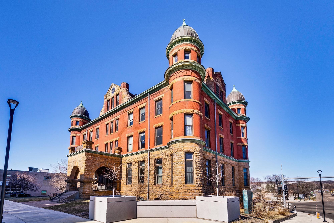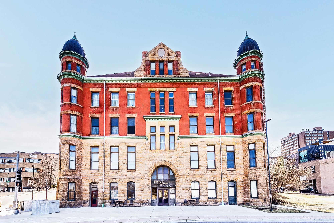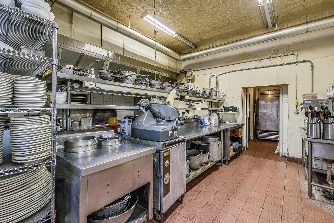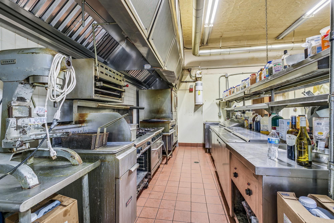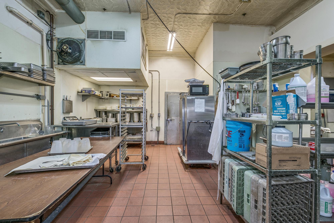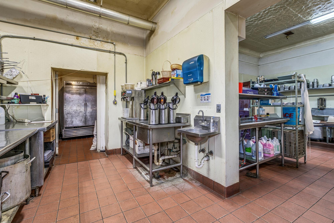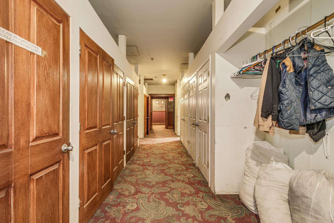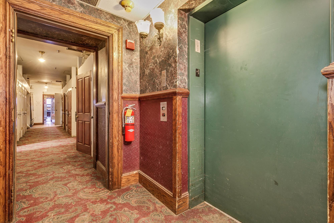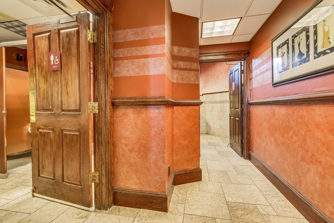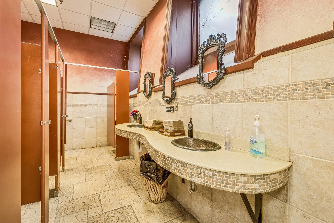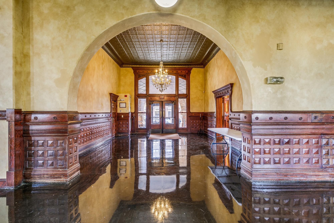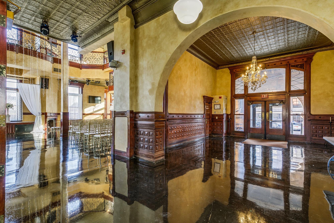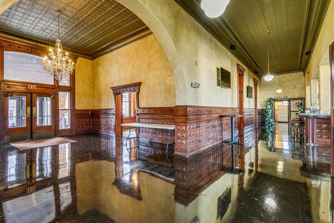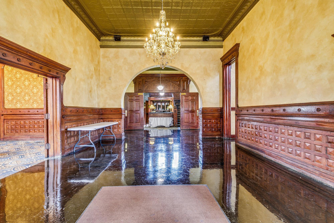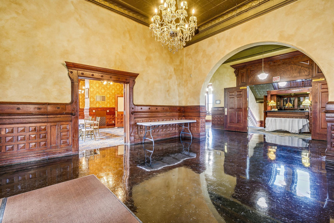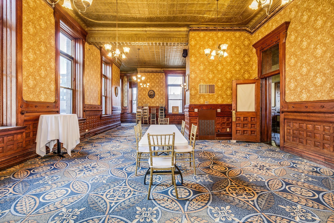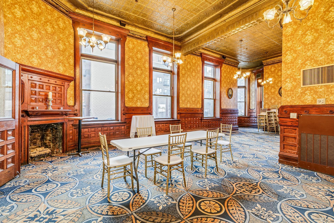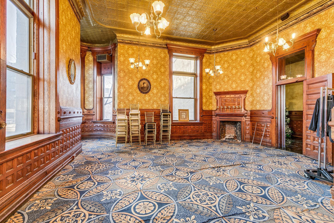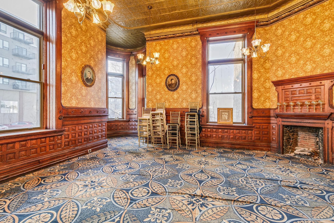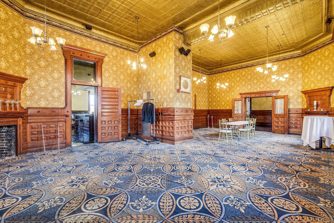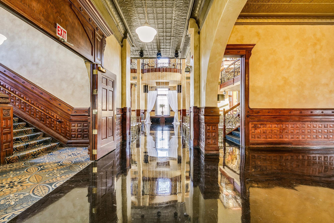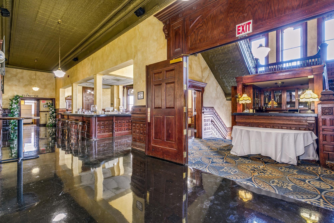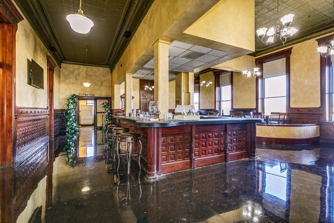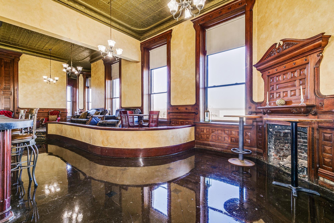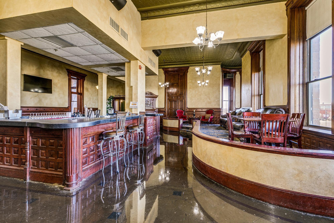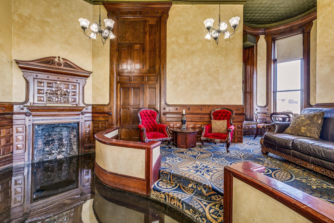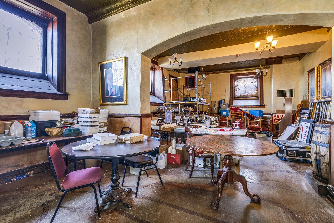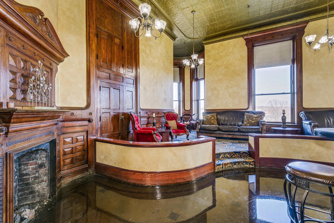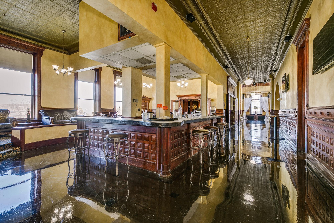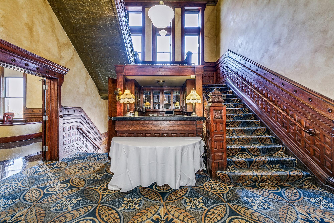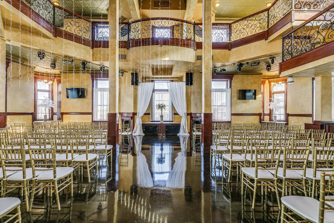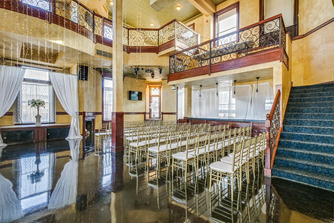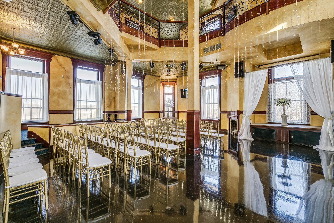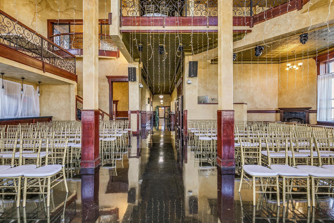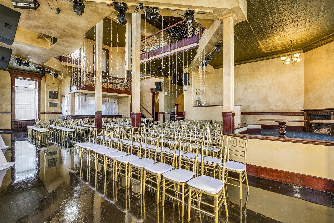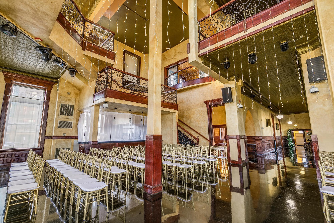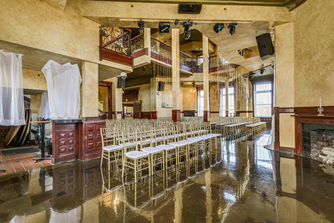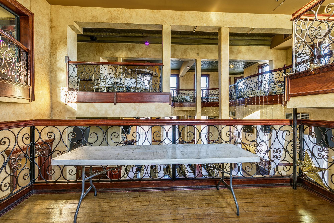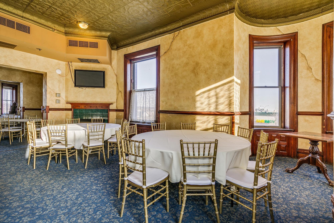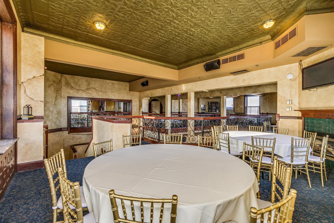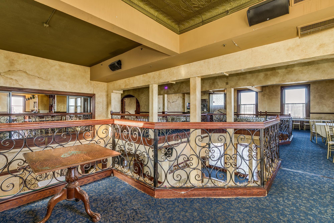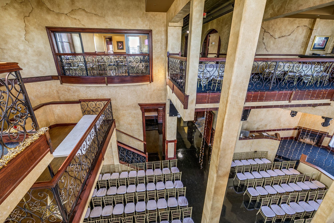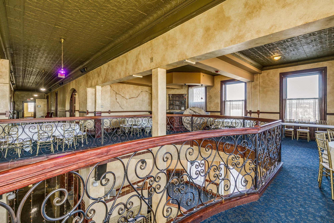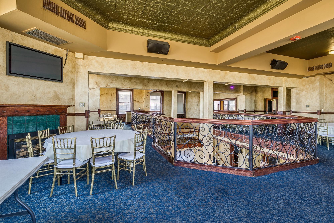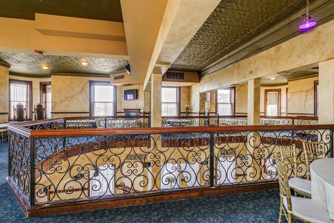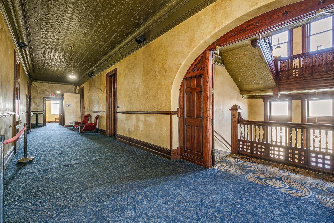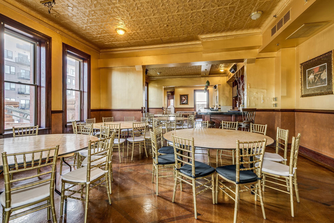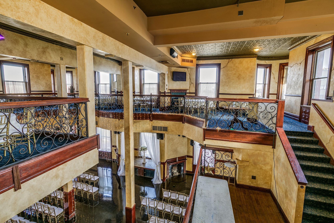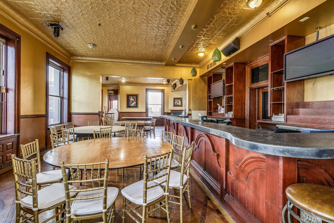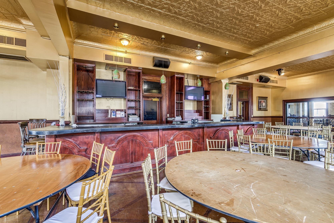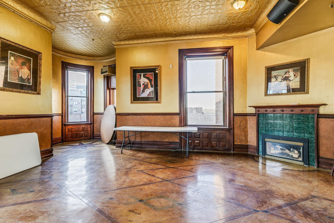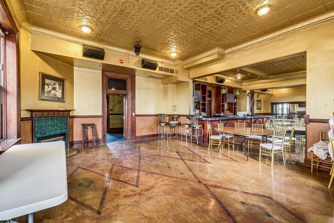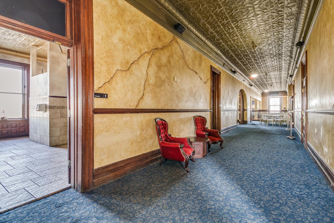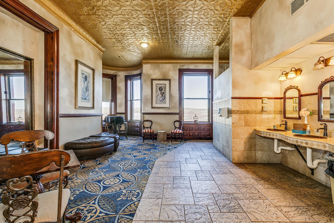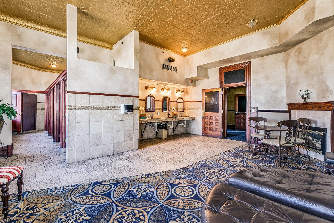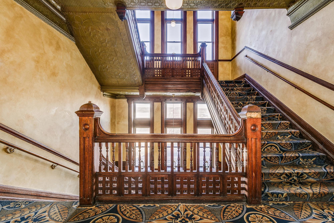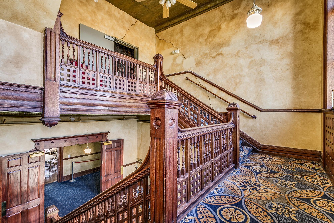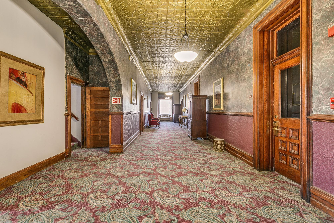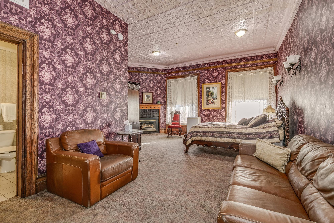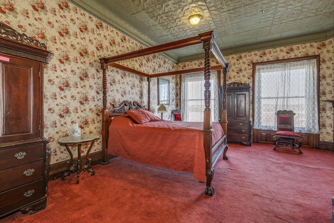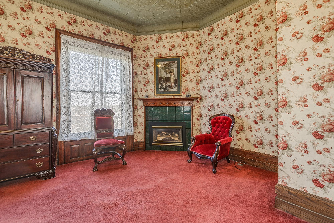200 CONCORD EXCHANGE
200 Concord Exchange , South Saint Paul, 55075, MN
-
Price: $2,800,000
-
Status type: For Sale
-
City: South Saint Paul
-
Neighborhood: Stockyards Rearrangement
Bedrooms: 0
Property Size :0
-
Listing Agent: NST16732,NST41012
-
Property type : Commercial Sale
-
Zip code: 55075
-
Street: 200 Concord Exchange
-
Street: 200 Concord Exchange
Bathrooms: N/A
Year: 1887
Listing Brokerage: Coldwell Banker Burnet
FEATURES
- Range
- Refrigerator
- Dishwasher
- Cooktop
- Stainless Steel Appliances
DETAILS
Prime Mixed-Use Venue with Endless Potential – Event Center, Hotel, Office, Restaurant, or Nightlife Hotspot Step into opportunity with this dynamic, multi-functional property currently operating as a successful event center. The building’s rich history as a hub for commerce and community in the late 19th and early 20th centuries adds a unique charm to any event hosted here. Perfectly positioned in a high-visibility, high-traffic location, this venue offers a rare combination of flexibility, space, and style—making it ideal for a wide variety of business ventures. The spacious layout includes an expansive open-floor main hall, high ceilings, multiple private rooms, a commercial-grade kitchen, and modern restrooms, all beautifully finished and meticulously maintained. With built-in lighting, sound systems, and a welcoming entrance foyer, it’s move-in ready for continued use as an event venue—or easily adaptable for a boutique hotel, trendy restaurant, upscale offices, or a vibrant nightclub. In its current iteration it is a successful event center Step into a world where history meets elegance in South St. Paul, Minnesota. Originally constructed in 1887, this Romanesque architectural gem has been meticulously restored to serve as a premier event venue as its current use. Venue Highlights: Grand Ballroom & Balcony: Accommodates up to 300 guests for seated dinners and up to 800 for cocktail receptions, offering a majestic setting for any event. Martini Lounge: A cozy space perfect for intimate gatherings or pre-event cocktails. Gold Room & Cocktail Room: Elegant spaces that add a touch of sophistication to your celebration. Private Hotel Suites: Featuring 14 (expandable to 20) unique boutique rooms, including a bridal suite and groom’s room, ensuring comfort and convenience for you and your guests. A Timeless Venue in South St. Paul
INTERIOR
Bedrooms: N/A
Fin ft² / Living Area: N/A
Below Ground Living: N/A
Bathrooms: N/A
Above Ground Living: N/A
-
Basement Details: ,
Appliances Included:
-
- Range
- Refrigerator
- Dishwasher
- Cooktop
- Stainless Steel Appliances
EXTERIOR
Air Conditioning: Central Air
Garage Spaces: N/A
Construction Materials: N/A
Foundation Size: 6000ft²
Unit Amenities:
-
- Natural Woodwork
- Ceiling Fan(s)
- Vaulted Ceiling(s)
- City View
- Tile Floors
Heating System:
-
- Forced Air
- Boiler
LOT
Acres: N/A
Lot Size Dim.: .47
Longitude: 44.8933
Latitude: -93.0349
Zoning: Business/Commercial
FINANCIAL & TAXES
Tax year: 2025
Tax annual amount: $29,727
MISCELLANEOUS
Fuel System: N/A
Sewer System: City Sewer/Connected
Water System: City Water/Connected
ADDITIONAL INFORMATION
MLS#: NST7735426
Listing Brokerage: Coldwell Banker Burnet

ID: 3704668
Published: May 28, 2025
Last Update: May 28, 2025
Views: 13


