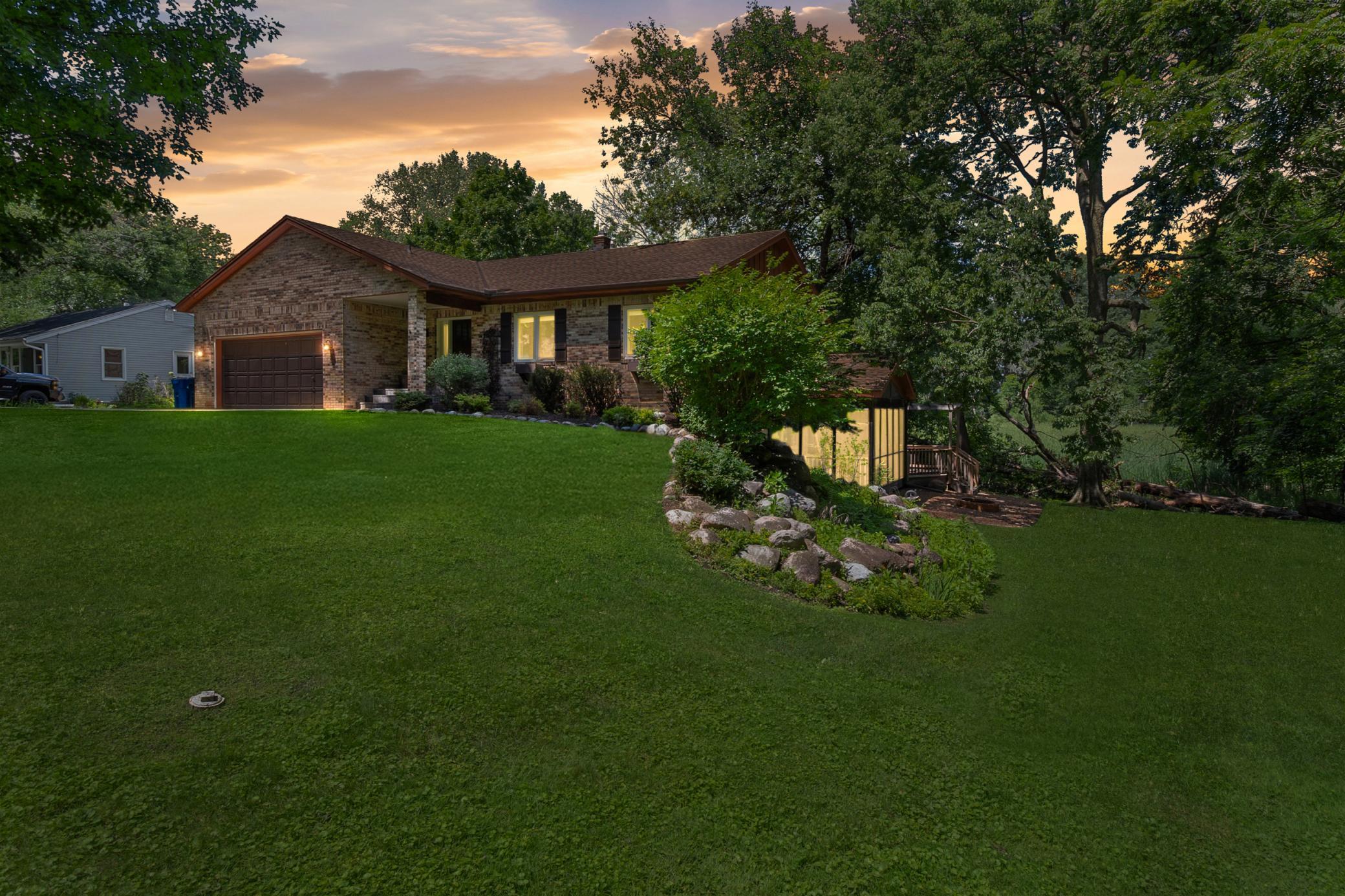20 WOODLAWN AVENUE
20 Woodlawn Avenue, Excelsior (Tonka Bay), 55331, MN
-
Price: $569,900
-
Status type: For Sale
-
City: Excelsior (Tonka Bay)
-
Neighborhood: Slocums Rearrangement/Mainton
Bedrooms: 4
Property Size :2309
-
Listing Agent: NST19365,NST52139
-
Property type : Single Family Residence
-
Zip code: 55331
-
Street: 20 Woodlawn Avenue
-
Street: 20 Woodlawn Avenue
Bathrooms: 2
Year: 1985
Listing Brokerage: Necklen & Oakland
FEATURES
- Range
- Refrigerator
- Washer
- Dryer
- Microwave
- Dishwasher
- Water Softener Owned
- Gas Water Heater
DETAILS
Rare Tonka Bay Opportunity - Double Lot, Award-Winning Schools, Walkable to Lake Minnetonka! Live in the actual city of Tonka Bay - one of the area's most coveted gems. This solid, well-built home sits on a rare half-acre double lot tucked on a quiet street. Very clean and well-maintained, with room to update and personalize over time. The main level includes three bedrooms, an updated full bath, and a sun-filled 4-season porch overlooking a serene natural wetland area. The kitchen features granite countertops, stainless steel appliances, and an adjacent main-floor laundry that could convert to a future primary bath if desired. The walkout lower level adds valuable living space, including two large family rooms and a remodeled 3/4 bath. A fourth bedroom offers flexibility as a home office, guest room, or exercise area. Outdoor living shines with a spacious deck and screened porch that offer scenic, private views. Perks include access to Tonka Bay’s beautiful community parks and lake amenities like Crescent Beach, Mainitou Park, Wekota Park - all maintained by the city for residents. The home also benefits from Andersen windows, a newer roof, and a concrete driveway. Located within the award-winning Minnetonka School District and just minutes to downtown Excelsior’s shopping and dining. Tonka Bay residents can apply for a Lake Minnetonka boat slip (waitlist applies) and enjoy walkable lake access via a nearby fire lane - perfect for kayaking, paddleboarding, or fishing from the shore. Extremely rare to find this opportunity within the actual city limits. Easy to show - schedule your tour today!
INTERIOR
Bedrooms: 4
Fin ft² / Living Area: 2309 ft²
Below Ground Living: 769ft²
Bathrooms: 2
Above Ground Living: 1540ft²
-
Basement Details: Finished, Full, Walkout,
Appliances Included:
-
- Range
- Refrigerator
- Washer
- Dryer
- Microwave
- Dishwasher
- Water Softener Owned
- Gas Water Heater
EXTERIOR
Air Conditioning: Central Air,Ductless Mini-Split
Garage Spaces: 2
Construction Materials: N/A
Foundation Size: 1244ft²
Unit Amenities:
-
- Porch
- Sun Room
- Dock
- Washer/Dryer Hookup
- Kitchen Center Island
- Tile Floors
- Main Floor Primary Bedroom
Heating System:
-
- Forced Air
- Fireplace(s)
- Ductless Mini-Split
ROOMS
| Main | Size | ft² |
|---|---|---|
| Living Room | 17x12 | 289 ft² |
| Dining Room | 10x8 | 100 ft² |
| Kitchen | 17x12 | 289 ft² |
| Bedroom 1 | 15x12 | 225 ft² |
| Bedroom 2 | 12x10 | 144 ft² |
| Bedroom 3 | 11x111 | 121 ft² |
| Four Season Porch | 21x15 | 441 ft² |
| Deck | 14x14 | 196 ft² |
| Lower | Size | ft² |
|---|---|---|
| Family Room | 20x12 | 400 ft² |
| Bedroom 4 | 15x13 | 225 ft² |
| Amusement Room | 16x15 | 256 ft² |
| Deck | 20x14 | 400 ft² |
| Screened Porch | 14x10 | 196 ft² |
LOT
Acres: N/A
Lot Size Dim.: 120x194x120x194
Longitude: 44.9088
Latitude: -93.5921
Zoning: Residential-Single Family
FINANCIAL & TAXES
Tax year: 2025
Tax annual amount: $6,760
MISCELLANEOUS
Fuel System: N/A
Sewer System: City Sewer/Connected
Water System: City Water/Connected
ADDITIONAL INFORMATION
MLS#: NST7759642
Listing Brokerage: Necklen & Oakland

ID: 3947123
Published: July 31, 2025
Last Update: July 31, 2025
Views: 1






