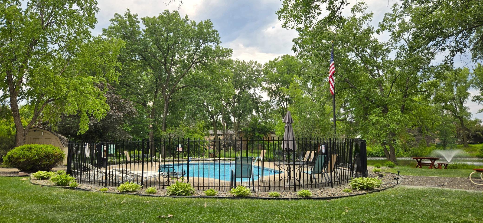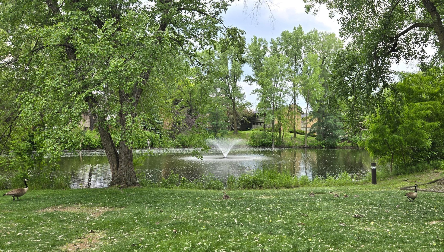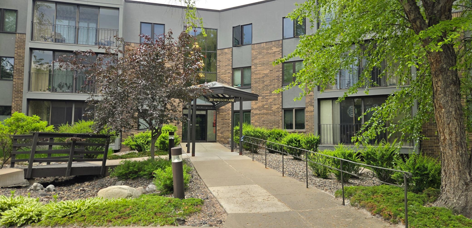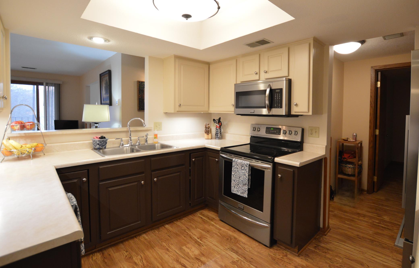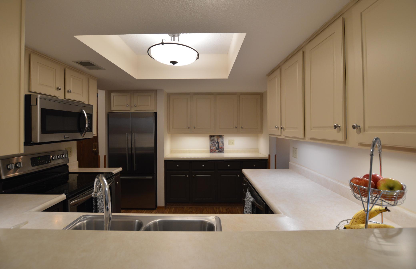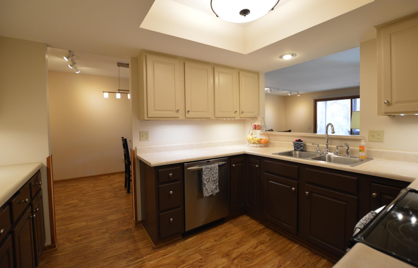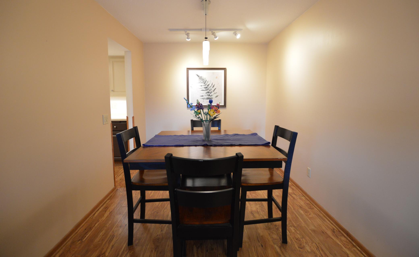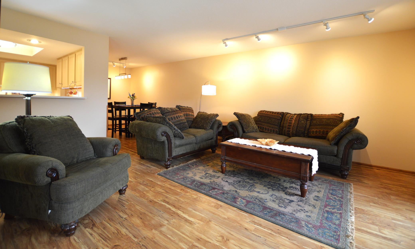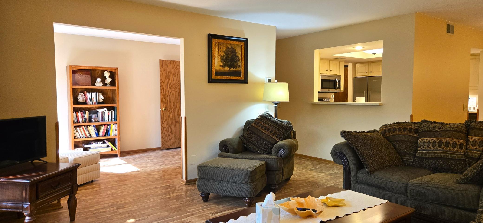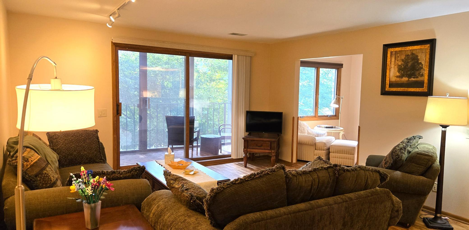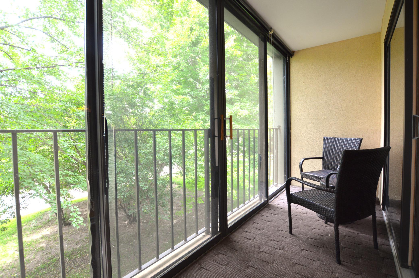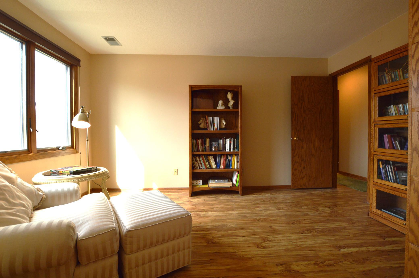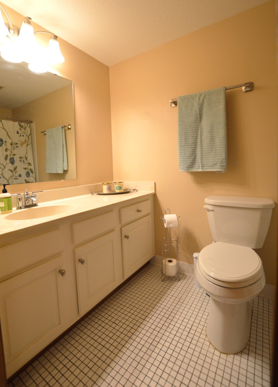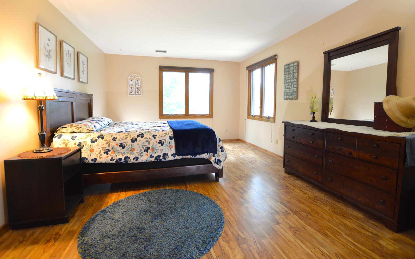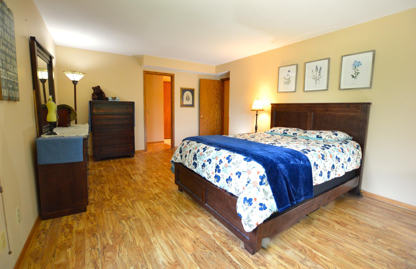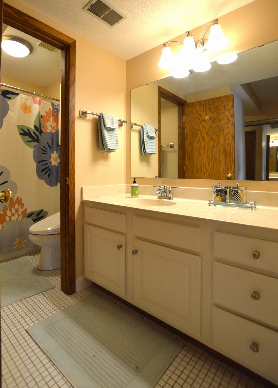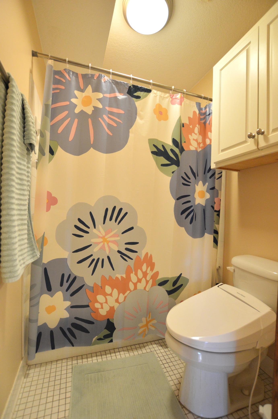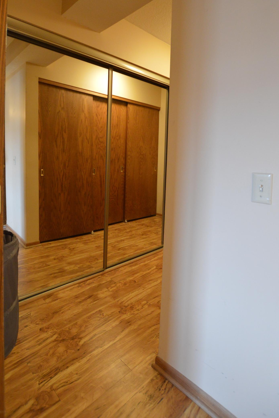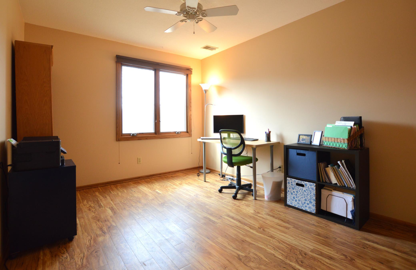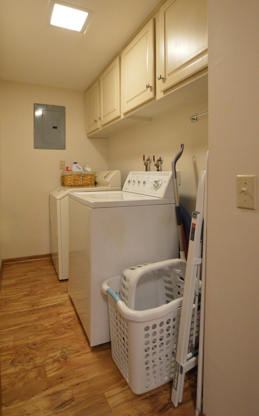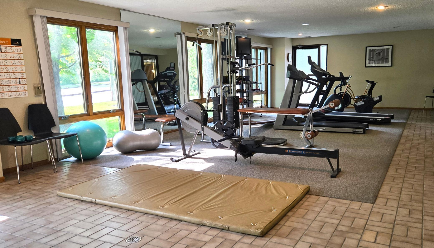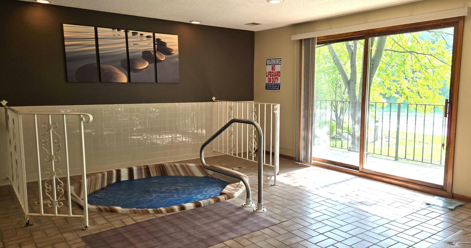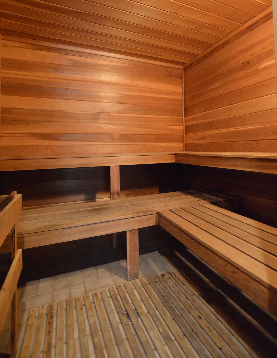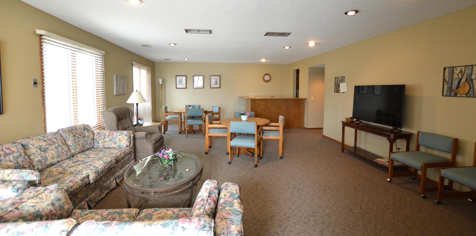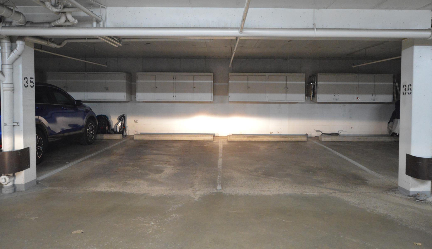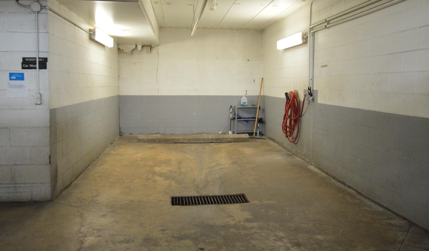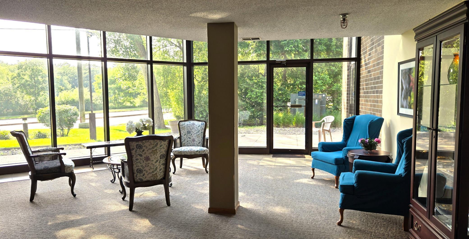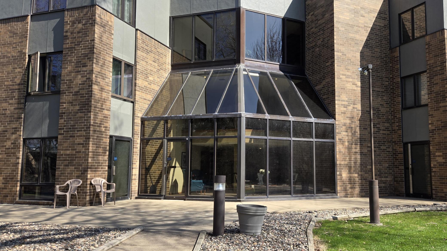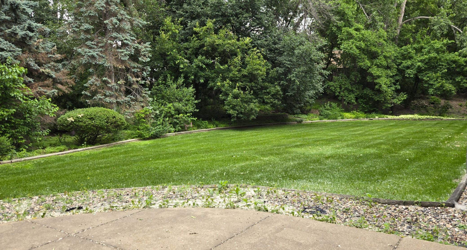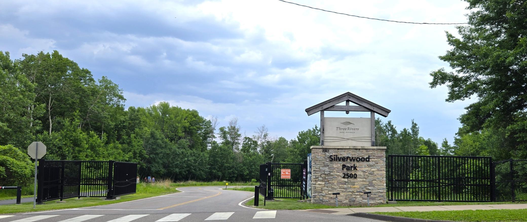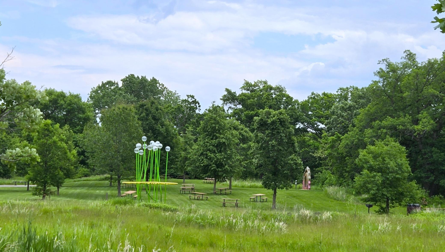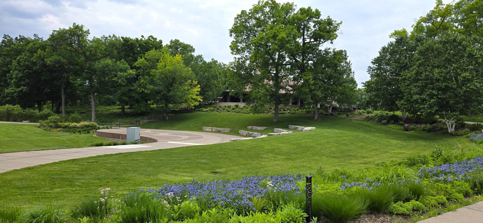20 WINDSOR LANE
20 Windsor Lane, New Brighton, 55112, MN
-
Price: $250,000
-
Status type: For Sale
-
City: New Brighton
-
Neighborhood: Condo 193 Birch Pond Condo
Bedrooms: 2
Property Size :1490
-
Listing Agent: NST16539,NST50332
-
Property type : Low Rise
-
Zip code: 55112
-
Street: 20 Windsor Lane
-
Street: 20 Windsor Lane
Bathrooms: 2
Year: 1984
Listing Brokerage: Re/Max Prodigy
FEATURES
- Range
- Refrigerator
- Washer
- Dryer
- Microwave
- Dishwasher
- Stainless Steel Appliances
DETAILS
One of the Largest Floor Plans in the Building Overlooking Silverwood Park! 2 Bedrooms Plus a Den that could easily be a 3rd Bedroom. 2 Full Bathrooms! Spacious Primary Suite has Tall Walk in Closets and a Private Full Bathroom. In Unit Full Size Laundry. Luxury Vinyl flooring throughout main areas and bedrooms. Private Balcony has screens and/or windows for more Seasonal Comfort! 2 Heated Garage Spaces are Assigned to this Unit (35& 36). Garage also has Assigned Storage in front of Parking Spots and 1 Separate Storage Closet (#35). Shared Car Wash Stall in Garage Area. Indoor Amenities include an Exercise Room, Hot Tub, Sauna, Community Room, and 2 Sitting Areas for Relaxing! Outdoor Shared Amenities include the Inground Pool Area, Grassy Picnic Area, Pond with Wildlife, and Patios to Soak up the Sun! Close to Dining, Shopping, and Parks! Walk Across the Street to Silverwood Park Walking Paths and Silver Lake!
INTERIOR
Bedrooms: 2
Fin ft² / Living Area: 1490 ft²
Below Ground Living: N/A
Bathrooms: 2
Above Ground Living: 1490ft²
-
Basement Details: Other,
Appliances Included:
-
- Range
- Refrigerator
- Washer
- Dryer
- Microwave
- Dishwasher
- Stainless Steel Appliances
EXTERIOR
Air Conditioning: Central Air
Garage Spaces: 2
Construction Materials: N/A
Foundation Size: 1490ft²
Unit Amenities:
-
- Patio
- Natural Woodwork
- Balcony
- Ceiling Fan(s)
- Washer/Dryer Hookup
- Exercise Room
- Hot Tub
- Sauna
- Main Floor Primary Bedroom
- Primary Bedroom Walk-In Closet
Heating System:
-
- Forced Air
ROOMS
| Main | Size | ft² |
|---|---|---|
| Kitchen | 12 x 10 | 144 ft² |
| Living Room | 17 x 15 | 289 ft² |
| Dining Room | 12 x 9 | 144 ft² |
| Bedroom 1 | 18 x 13 | 324 ft² |
| Bedroom 2 | 14 x 10 | 196 ft² |
| Den | 14 x 9 | 196 ft² |
| Walk In Closet | 11 x 4 | 121 ft² |
| Laundry | 9 x 5 | 81 ft² |
| Screened Porch | 15 x 4 | 225 ft² |
| Basement | Size | ft² |
|---|---|---|
| Garage | 35 x 0 | 1225 ft² |
| Garage | 36 x 0 | 1296 ft² |
| Storage | 35 x 0 | 1225 ft² |
| First | Size | ft² |
|---|---|---|
| Exercise Room | n/a | 0 ft² |
| Sauna | n/a | 0 ft² |
| Amusement Room | n/a | 0 ft² |
| Great Room | n/a | 0 ft² |
LOT
Acres: N/A
Lot Size Dim.: Shared
Longitude: 45.0491
Latitude: -93.2179
Zoning: Residential-Single Family
FINANCIAL & TAXES
Tax year: 2025
Tax annual amount: $2,870
MISCELLANEOUS
Fuel System: N/A
Sewer System: City Sewer/Connected
Water System: City Water/Connected
ADDITIONAL INFORMATION
MLS#: NST7731468
Listing Brokerage: Re/Max Prodigy

ID: 3688289
Published: April 24, 2025
Last Update: April 24, 2025
Views: 4


