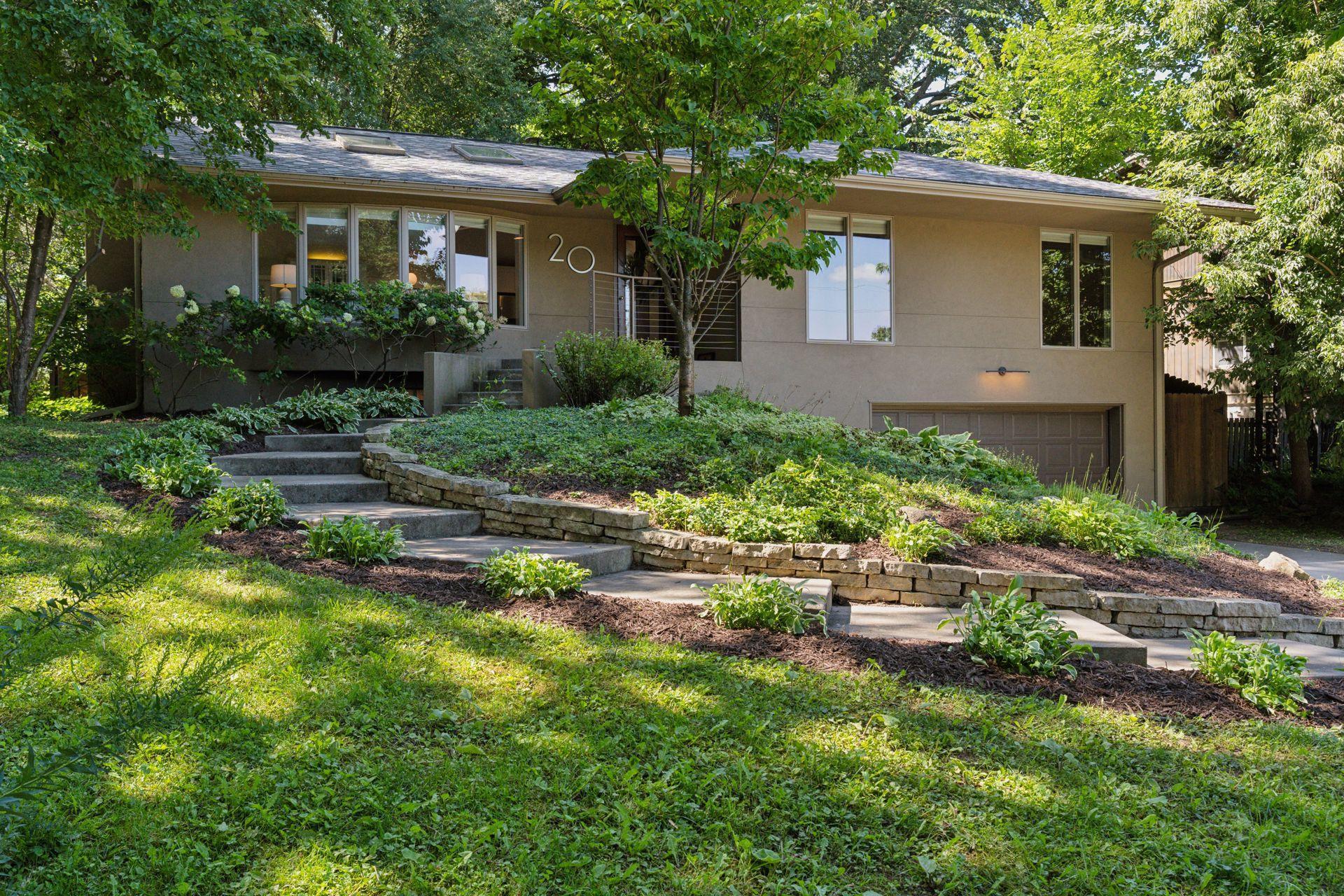20 VINCENT AVENUE
20 Vincent Avenue, Minneapolis, 55405, MN
-
Price: $699,900
-
Status type: For Sale
-
City: Minneapolis
-
Neighborhood: Bryn - Mawr
Bedrooms: 3
Property Size :1944
-
Listing Agent: NST26146,NST52124
-
Property type : Single Family Residence
-
Zip code: 55405
-
Street: 20 Vincent Avenue
-
Street: 20 Vincent Avenue
Bathrooms: 3
Year: 1962
Listing Brokerage: Exp Realty, LLC.
FEATURES
- Range
- Refrigerator
- Washer
- Dryer
- Microwave
- Dishwasher
- Disposal
DETAILS
Come home to Bryn Mawr—prepare to be amazed by this stunning mid-century home that radiates style, comfort, and thoughtful design. From the moment you step inside, the vaulted great room with its dramatic skylights fills the space with natural light. The kitchen has been tastefully updated, offering the perfect balance of function and elegance, while the private backyard provides a serene retreat for relaxing or entertaining. Every detail of this home reflects the care and pride of its previous owner, with a long list of updates and improvements that make it truly move-in ready. Tucked away on a quiet dead-end street, the property enjoys direct access to Theodore Wirth Park and its endless miles of trails, making it an outdoor lover’s dream. At the same time, you’re just a short stroll to the heart of downtown Bryn Mawr, where you’ll find a charming market, café, restaurants, pizza, salons, and more. Surrounded by parks yet only minutes from the city, this home offers a rare opportunity to enjoy the best of both worlds—nature at your doorstep and vibrant community living just around the corner.
INTERIOR
Bedrooms: 3
Fin ft² / Living Area: 1944 ft²
Below Ground Living: 648ft²
Bathrooms: 3
Above Ground Living: 1296ft²
-
Basement Details: Finished,
Appliances Included:
-
- Range
- Refrigerator
- Washer
- Dryer
- Microwave
- Dishwasher
- Disposal
EXTERIOR
Air Conditioning: Central Air
Garage Spaces: 2
Construction Materials: N/A
Foundation Size: 1276ft²
Unit Amenities:
-
- Kitchen Window
- Deck
- Natural Woodwork
- Hardwood Floors
- Vaulted Ceiling(s)
- Skylight
- Kitchen Center Island
- Tile Floors
- Main Floor Primary Bedroom
Heating System:
-
- Forced Air
ROOMS
| Main | Size | ft² |
|---|---|---|
| Living Room | 12x23 | 144 ft² |
| Dining Room | 8x10 | 64 ft² |
| Kitchen | 12x16 | 144 ft² |
| Bedroom 1 | 13x13 | 169 ft² |
| Bedroom 2 | 10x13 | 100 ft² |
| Bedroom 3 | 10x12 | 100 ft² |
| Deck | 18x24 | 324 ft² |
| Lower | Size | ft² |
|---|---|---|
| Family Room | 12x22 | 144 ft² |
| Mud Room | 11x11 | 121 ft² |
| Laundry | 6x10 | 36 ft² |
LOT
Acres: N/A
Lot Size Dim.: 60x135
Longitude: 44.9765
Latitude: -93.3164
Zoning: Residential-Single Family
FINANCIAL & TAXES
Tax year: 2025
Tax annual amount: $8,744
MISCELLANEOUS
Fuel System: N/A
Sewer System: City Sewer/Connected
Water System: City Water/Connected
ADDITIONAL INFORMATION
MLS#: NST7789662
Listing Brokerage: Exp Realty, LLC.

ID: 4071965
Published: September 04, 2025
Last Update: September 04, 2025
Views: 11






