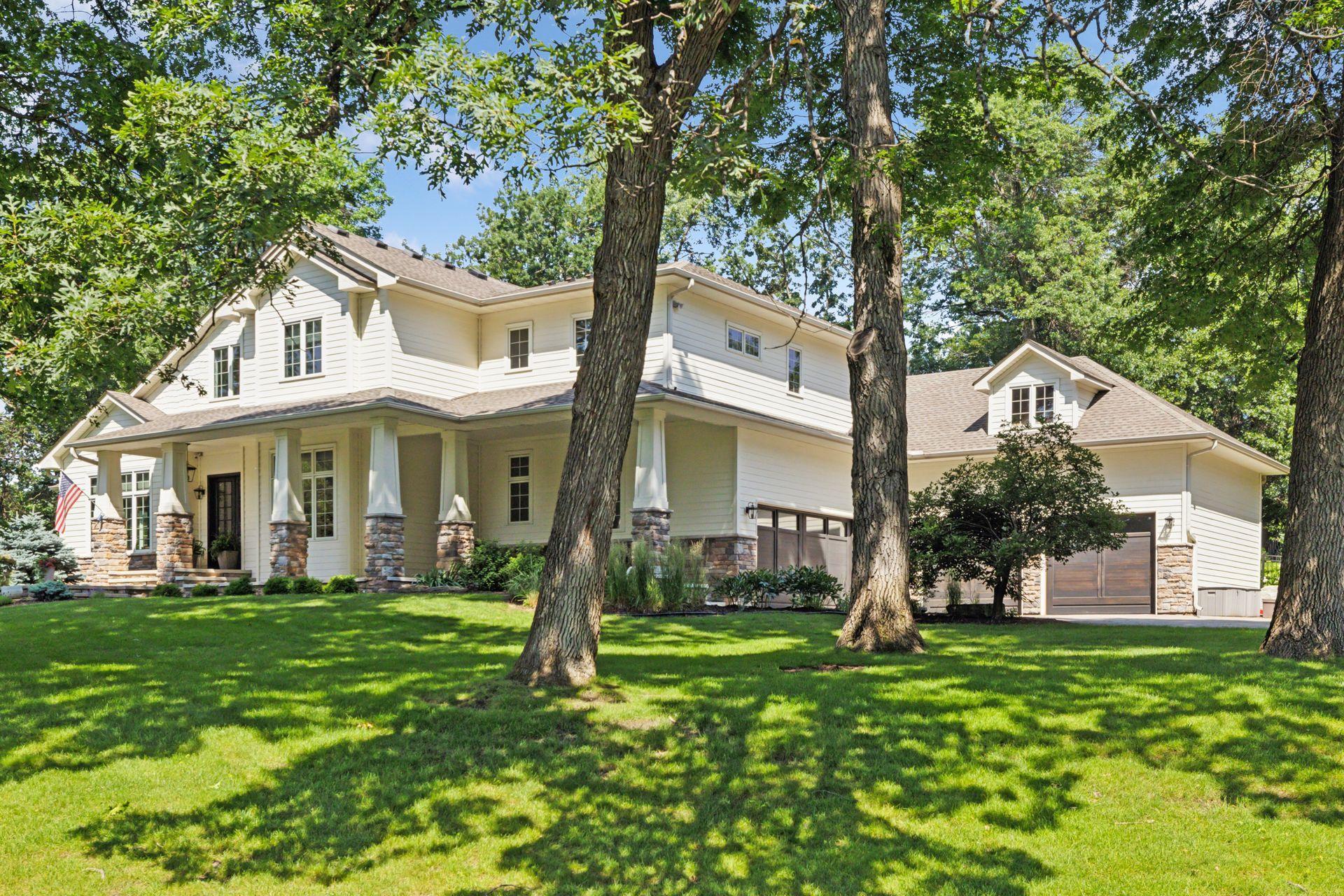2 RED FOREST LANE
2 Red Forest Lane, North Oaks, 55127, MN
-
Price: $1,800,000
-
Status type: For Sale
-
City: North Oaks
-
Neighborhood: N/A
Bedrooms: 6
Property Size :6297
-
Listing Agent: NST16444,NST49987
-
Property type : Single Family Residence
-
Zip code: 55127
-
Street: 2 Red Forest Lane
-
Street: 2 Red Forest Lane
Bathrooms: 5
Year: 2007
Listing Brokerage: Edina Realty, Inc.
FEATURES
- Range
- Refrigerator
- Washer
- Dryer
- Microwave
- Exhaust Fan
- Dishwasher
- Water Softener Owned
- Disposal
- Air-To-Air Exchanger
- Gas Water Heater
- Wine Cooler
- Stainless Steel Appliances
DETAILS
Exquisite luxury home featuring recent high-end renovations throughout. The stunning new kitchen by Streeter & Associates is a true showpiece, complemented by new flooring, designer lighting, and rich hardwoods on the main and upper levels. The spacious main floor includes formal and informal dining, a sunroom, and a vaulted porch with gas-burning fireplace. A main floor office with closet and attached ¾ bath offers flexibility for a guest suite. The upper level boasts a serene owner’s retreat with spa-like new bath, plus 3 additional bedrooms and 2 baths. The finished lower level includes a 2nd family room with fireplace, full bar, exercise room, and 5th bedroom. Enjoy outdoor living with a large fenced yard, hot tub and a luxury playset. 4-car garage finished garage, MV Schools.
INTERIOR
Bedrooms: 6
Fin ft² / Living Area: 6297 ft²
Below Ground Living: 2120ft²
Bathrooms: 5
Above Ground Living: 4177ft²
-
Basement Details: Daylight/Lookout Windows, Egress Window(s), Finished, Full, Concrete, Storage Space, Sump Pump,
Appliances Included:
-
- Range
- Refrigerator
- Washer
- Dryer
- Microwave
- Exhaust Fan
- Dishwasher
- Water Softener Owned
- Disposal
- Air-To-Air Exchanger
- Gas Water Heater
- Wine Cooler
- Stainless Steel Appliances
EXTERIOR
Air Conditioning: Central Air
Garage Spaces: 4
Construction Materials: N/A
Foundation Size: 2275ft²
Unit Amenities:
-
- Patio
- Porch
- Hardwood Floors
- Sun Room
- Walk-In Closet
- Vaulted Ceiling(s)
- Security System
- In-Ground Sprinkler
- Hot Tub
- Skylight
- Kitchen Center Island
- French Doors
- Wet Bar
- Tile Floors
- Primary Bedroom Walk-In Closet
Heating System:
-
- Forced Air
- Radiant Floor
- Boiler
ROOMS
| Main | Size | ft² |
|---|---|---|
| Living Room | 25x14 | 625 ft² |
| Sun Room | 17x16 | 289 ft² |
| Dining Room | 19x15 | 361 ft² |
| Informal Dining Room | 14x10 | 196 ft² |
| Kitchen | 25x15 | 625 ft² |
| Office | 16x15 | 256 ft² |
| Screened Porch | 22x22 | 484 ft² |
| Lower | Size | ft² |
|---|---|---|
| Family Room | 32x24 | 1024 ft² |
| Bedroom 5 | 16x15 | 256 ft² |
| Bar/Wet Bar Room | 24x18 | 576 ft² |
| Exercise Room | 25x15 | 625 ft² |
| Patio | 16x14 | 256 ft² |
| Upper | Size | ft² |
|---|---|---|
| Laundry | 13x6 | 169 ft² |
| Bedroom 1 | 21x18 | 441 ft² |
| Bedroom 2 | 16x14 | 256 ft² |
| Bedroom 3 | 20x12 | 400 ft² |
| Bedroom 4 | 17x13 | 289 ft² |
LOT
Acres: N/A
Lot Size Dim.: 291x324x230x280
Longitude: 45.1042
Latitude: -93.0776
Zoning: Residential-Single Family
FINANCIAL & TAXES
Tax year: 2025
Tax annual amount: $18,956
MISCELLANEOUS
Fuel System: N/A
Sewer System: Private Sewer,Tank with Drainage Field
Water System: Private,Well
ADITIONAL INFORMATION
MLS#: NST7762426
Listing Brokerage: Edina Realty, Inc.

ID: 3859760
Published: July 07, 2025
Last Update: July 07, 2025
Views: 1






