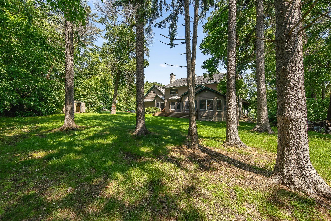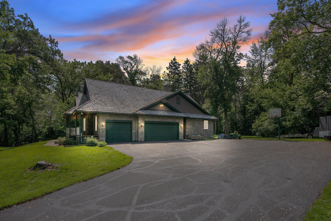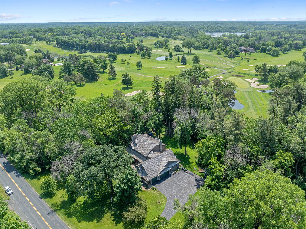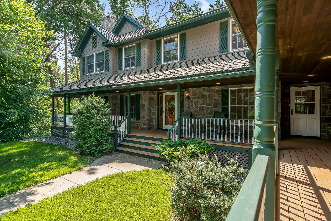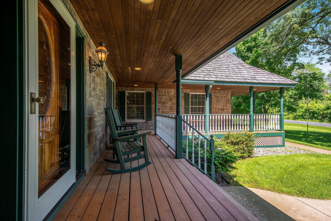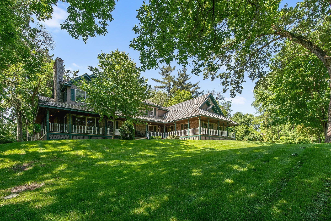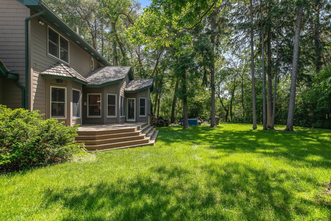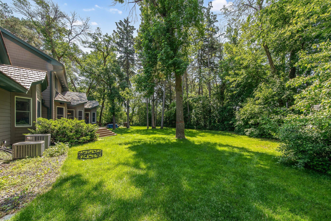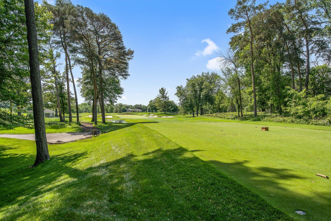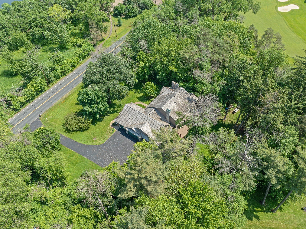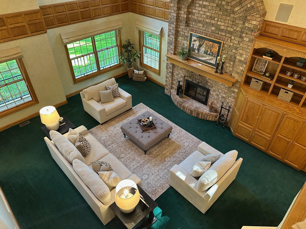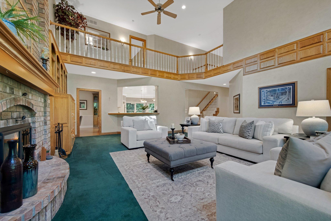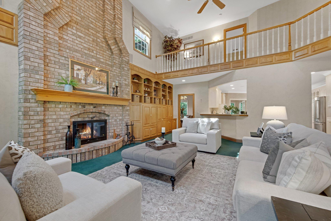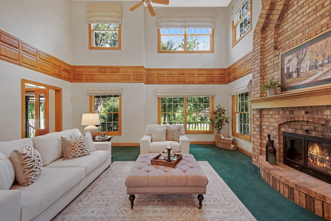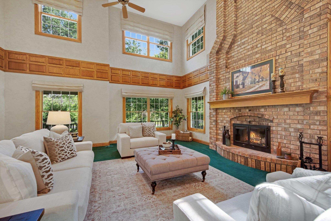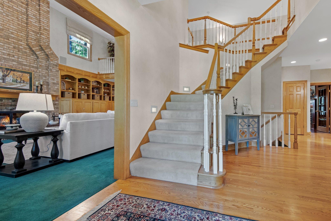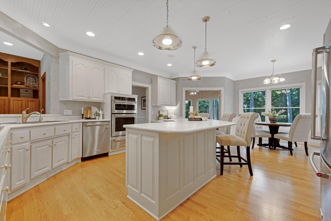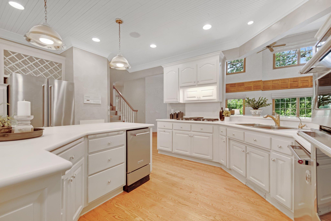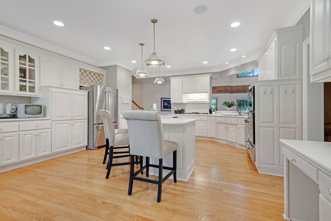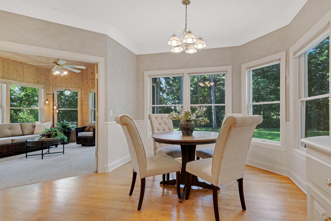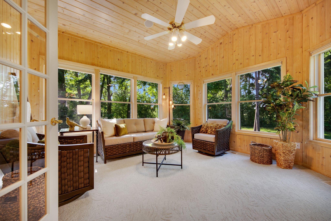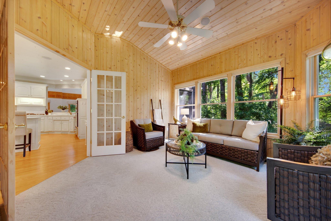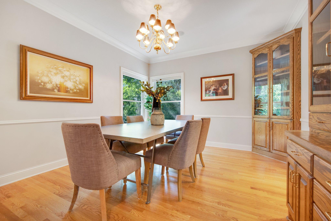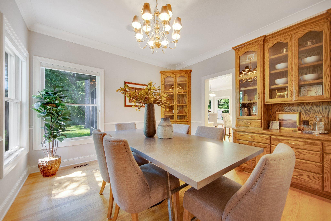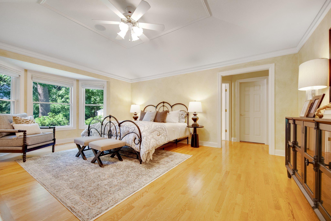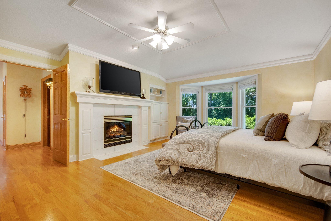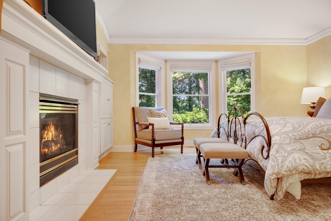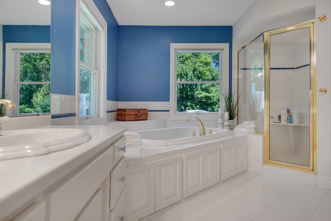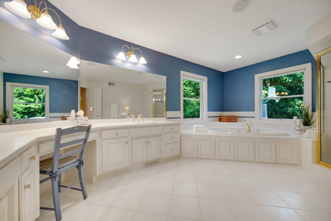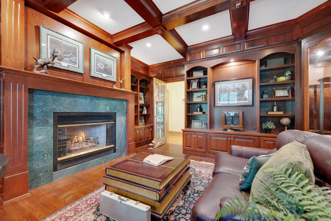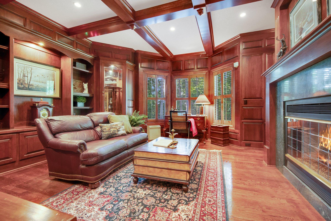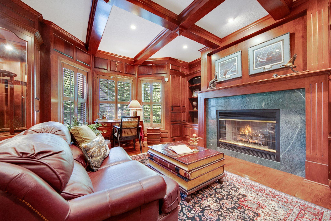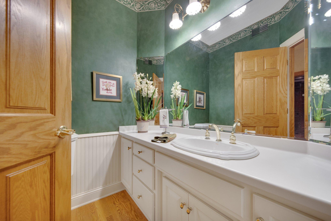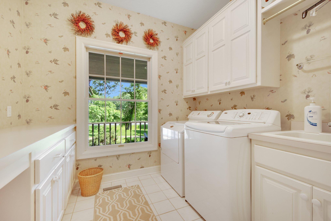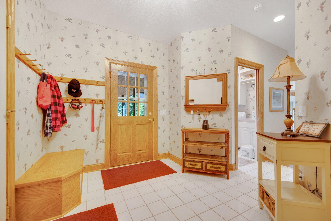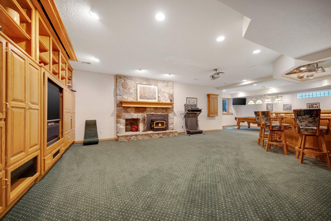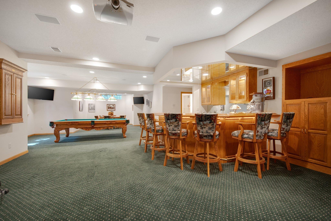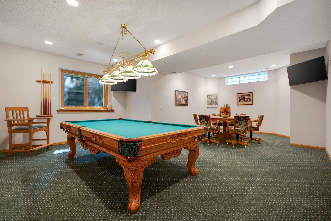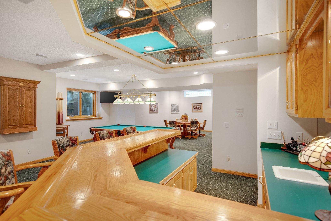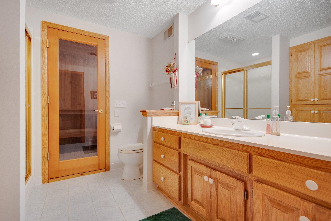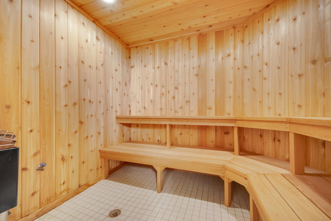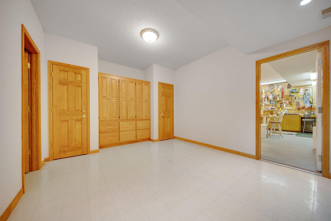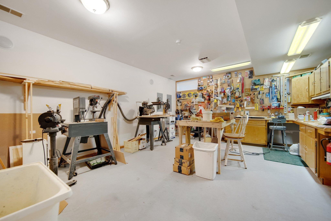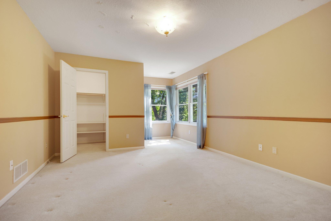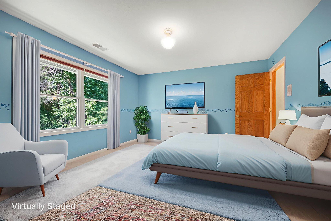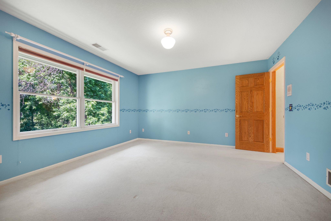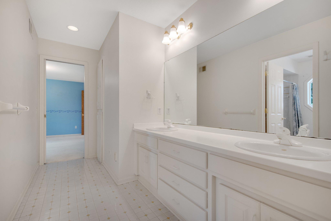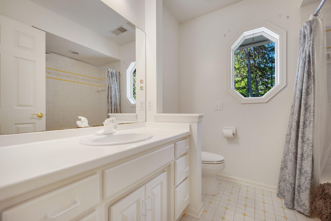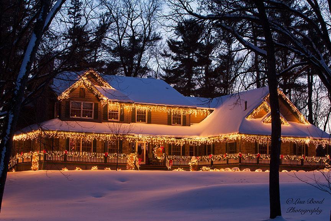2 PLEASANT LAKE ROAD
2 Pleasant Lake Road, Saint Paul (North Oaks), 55127, MN
-
Price: $1,185,000
-
Status type: For Sale
-
City: Saint Paul (North Oaks)
-
Neighborhood: N/A
Bedrooms: 4
Property Size :5897
-
Listing Agent: NST27016,NST32781
-
Property type : Single Family Residence
-
Zip code: 55127
-
Street: 2 Pleasant Lake Road
-
Street: 2 Pleasant Lake Road
Bathrooms: 5
Year: 1993
Listing Brokerage: HomeSmart Sapphire Realty
FEATURES
- Refrigerator
- Washer
- Dryer
- Microwave
- Exhaust Fan
- Dishwasher
- Water Softener Owned
- Cooktop
- Wall Oven
- Air-To-Air Exchanger
- Central Vacuum
- Gas Water Heater
- Stainless Steel Appliances
DETAILS
Welcome to 2 East Pleasant Lake Road. Located across the street from Pleasant Lake and backing up to the 12th and 13th holes of the North oaks Golf Course. With easy access to trails and recreational opportunities, this location is one of the best in the community. Superbly maintained home by the original owners with continued updating throughout the years. Custom built with high quality materials and a floor plan that is perfect for today's lifestyle. Special features include a two story great room with wood burning fireplace, a main floor primary bedroom suite with gas fireplace, a main floor office with gas fireplace, and 4 season porch. Large bright kitchen with updated appliances and informal eating area overlooking the private back yard. Upper level includes 3 additional bedrooms and two baths - all over looking the great room and offering both front and rear staircases. The expansive lower level includes something for every family member. A game and billiard area, built in bar and family room with a wood burning fireplace. More storage than your likely to find anywhere else, plus a dedicated workshop. This level also includes a 3/4 bath and sauna. Don't miss the second stairway to the garage. This home is ready for the next owners who want a move in ready home with every imaginable amenity.
INTERIOR
Bedrooms: 4
Fin ft² / Living Area: 5897 ft²
Below Ground Living: 1719ft²
Bathrooms: 5
Above Ground Living: 4178ft²
-
Basement Details: Block, Drain Tiled, Egress Window(s), Finished, Full, Sump Basket, Sump Pump,
Appliances Included:
-
- Refrigerator
- Washer
- Dryer
- Microwave
- Exhaust Fan
- Dishwasher
- Water Softener Owned
- Cooktop
- Wall Oven
- Air-To-Air Exchanger
- Central Vacuum
- Gas Water Heater
- Stainless Steel Appliances
EXTERIOR
Air Conditioning: Central Air
Garage Spaces: 3
Construction Materials: N/A
Foundation Size: 2790ft²
Unit Amenities:
-
Heating System:
-
- Forced Air
ROOMS
| Main | Size | ft² |
|---|---|---|
| Great Room | 23x20 | 529 ft² |
| Kitchen | 18x17 | 324 ft² |
| Informal Dining Room | 10x8 | 100 ft² |
| Dining Room | 14x12 | 196 ft² |
| Four Season Porch | 14x13 | 196 ft² |
| Bedroom 1 | 17x16 | 289 ft² |
| Laundry | 8x7 | 64 ft² |
| Mud Room | 14x9 | 196 ft² |
| Office | 16x13 | 256 ft² |
| Second | Size | ft² |
|---|---|---|
| Bedroom 2 | 14x12 | 196 ft² |
| Bedroom 3 | 14x13 | 196 ft² |
| Bedroom 4 | 20x12 | 400 ft² |
| Lower | Size | ft² |
|---|---|---|
| Family Room | 26x19 | 676 ft² |
| Billiard | 19x12 | 361 ft² |
| Game Room | 14x14 | 196 ft² |
| Play Room | 15x13 | 225 ft² |
| Workshop | 20x16 | 400 ft² |
| Storage | 17x12 | 289 ft² |
LOT
Acres: N/A
Lot Size Dim.: irregular
Longitude: 45.0854
Latitude: -93.1017
Zoning: Residential-Single Family
FINANCIAL & TAXES
Tax year: 2025
Tax annual amount: $15,216
MISCELLANEOUS
Fuel System: N/A
Sewer System: Private Sewer
Water System: Well
ADDITIONAL INFORMATION
MLS#: NST7740505
Listing Brokerage: HomeSmart Sapphire Realty

ID: 3775528
Published: June 11, 2025
Last Update: June 11, 2025
Views: 19



