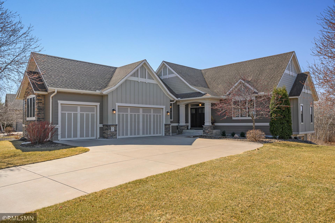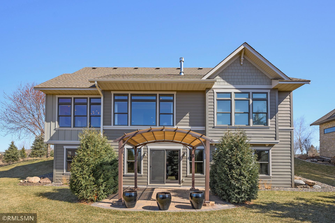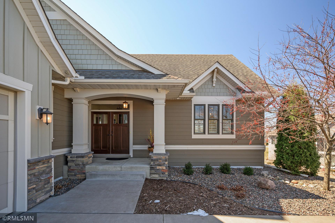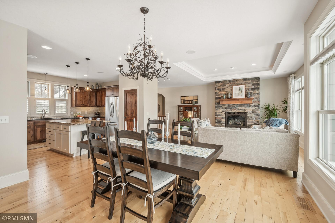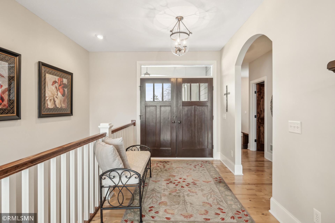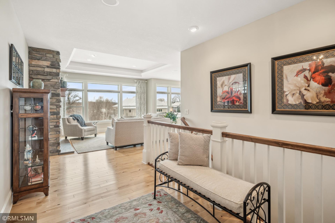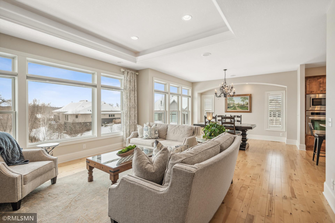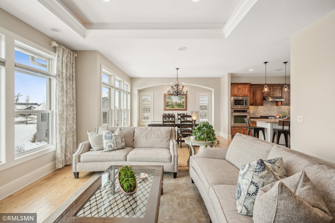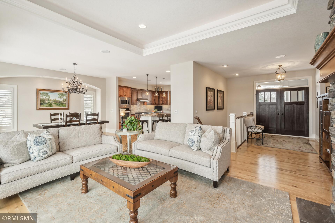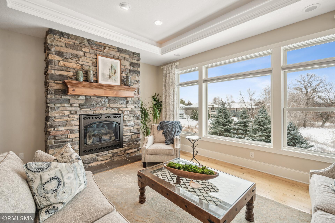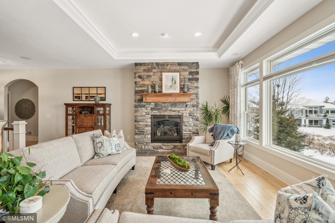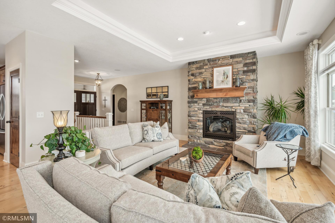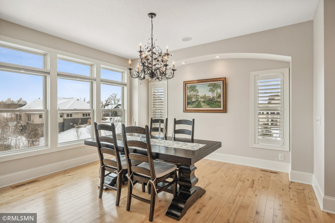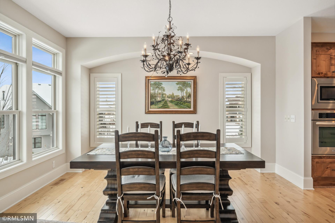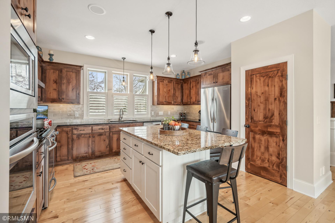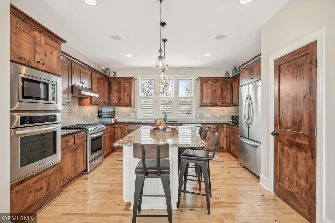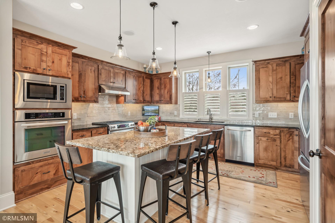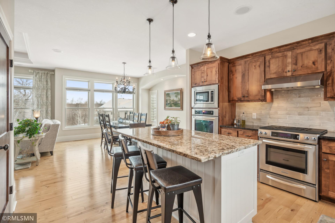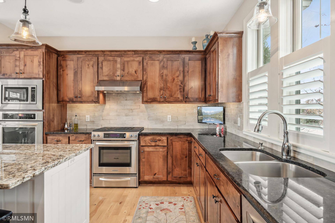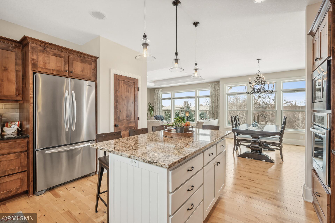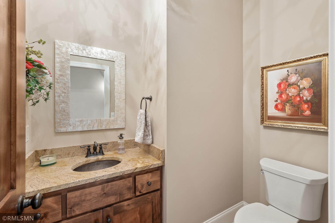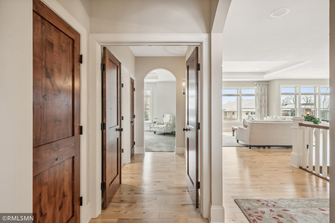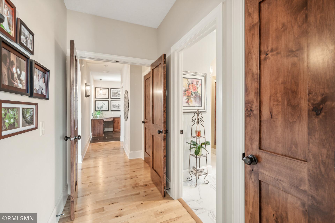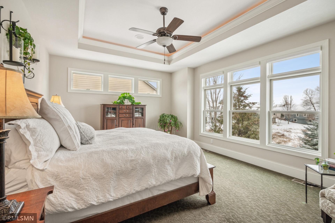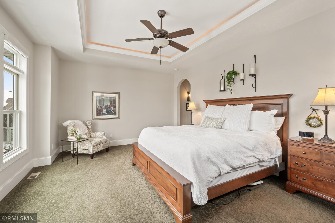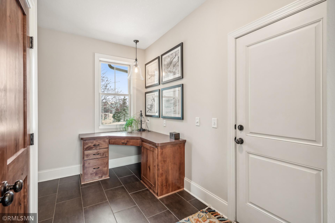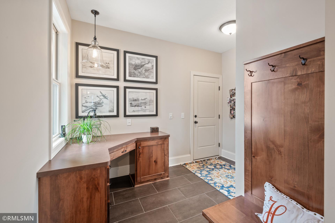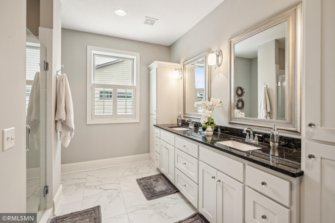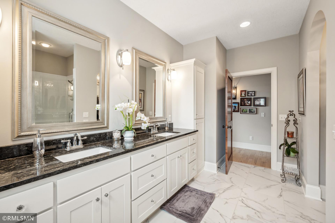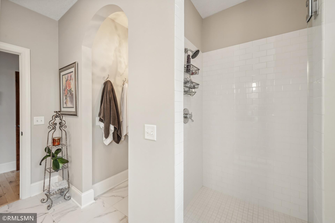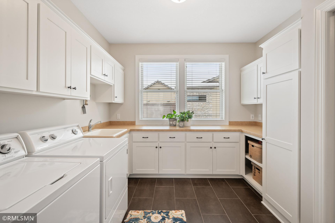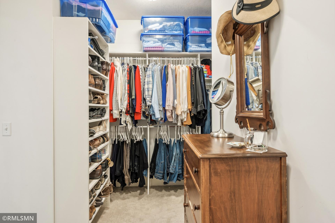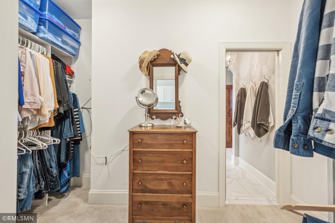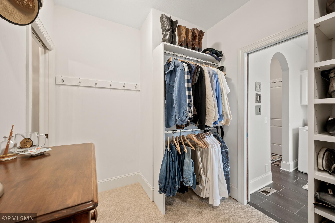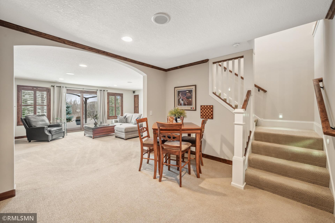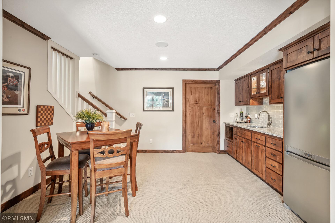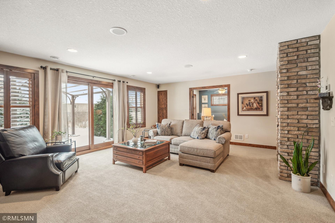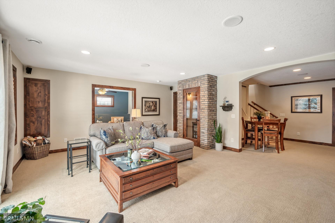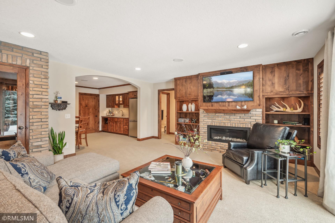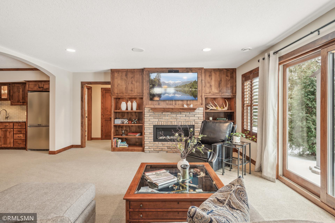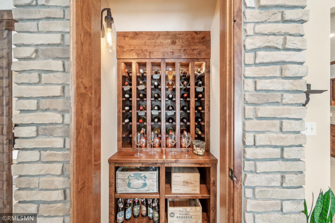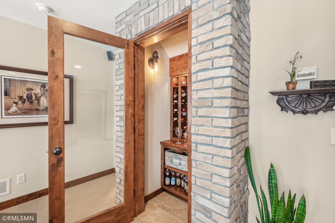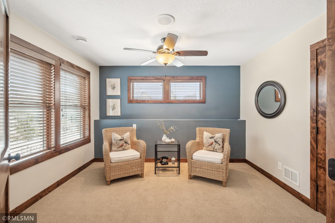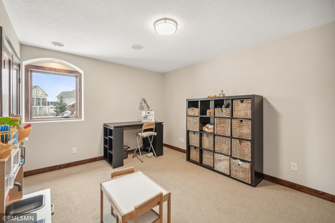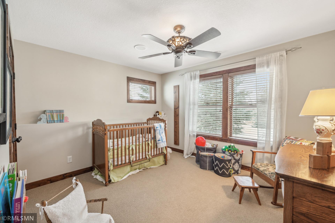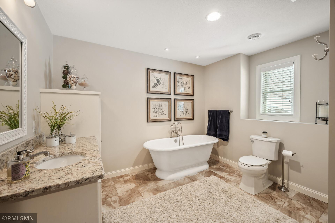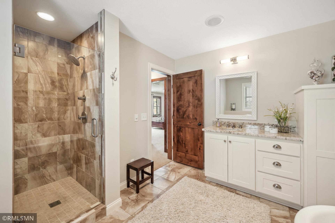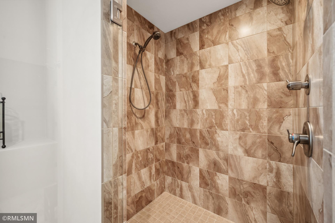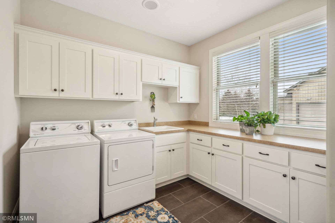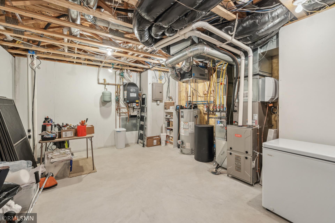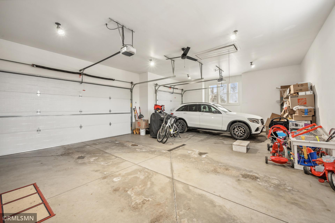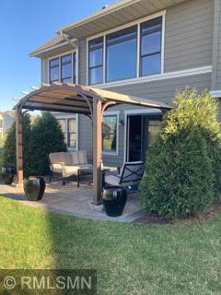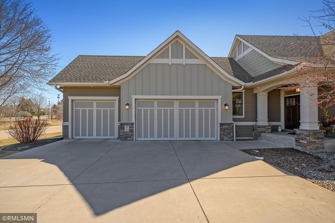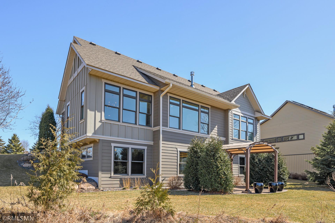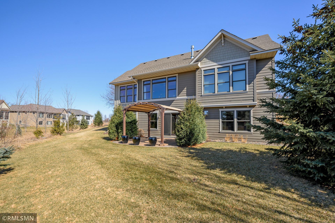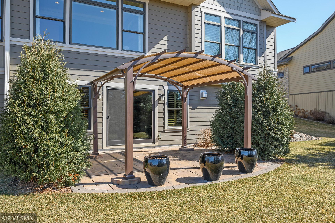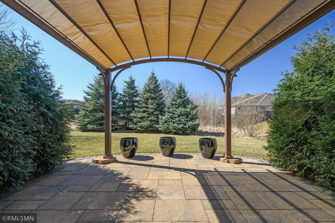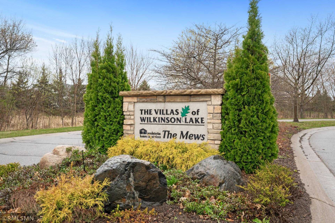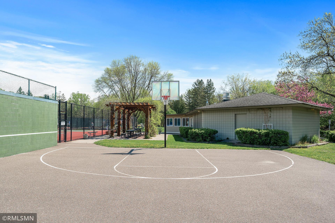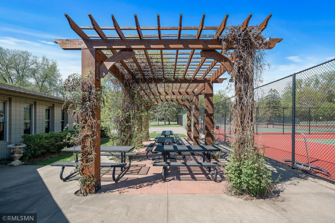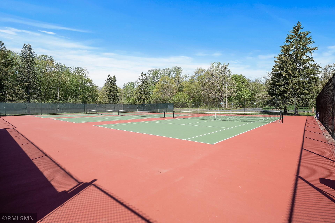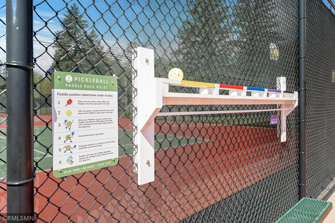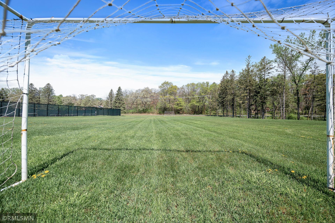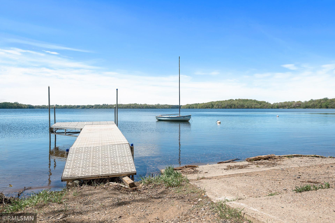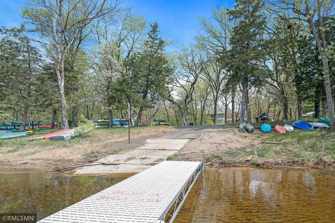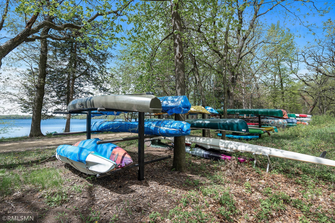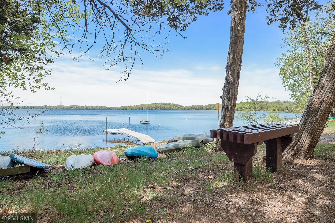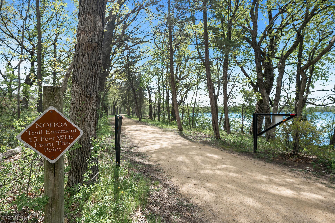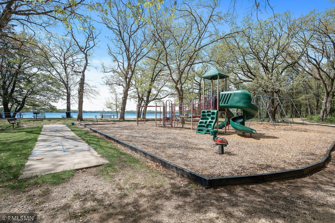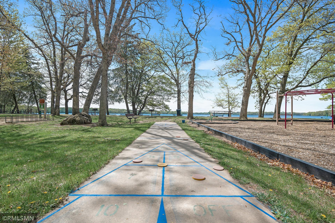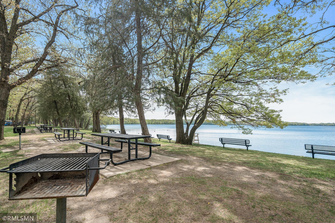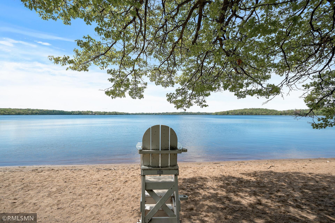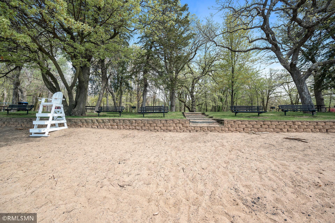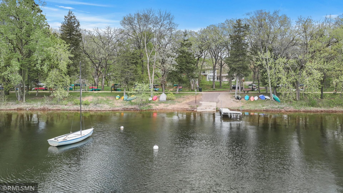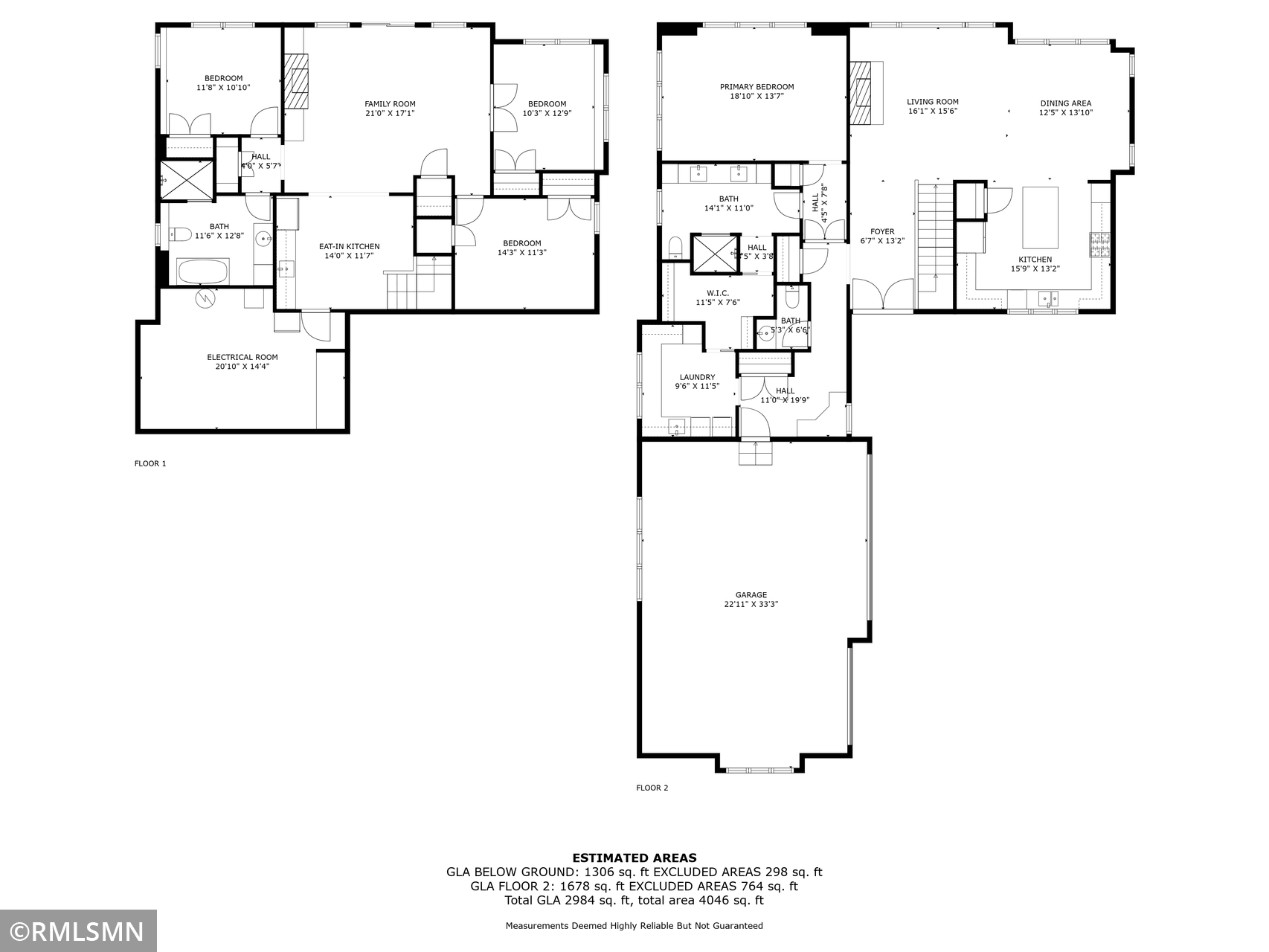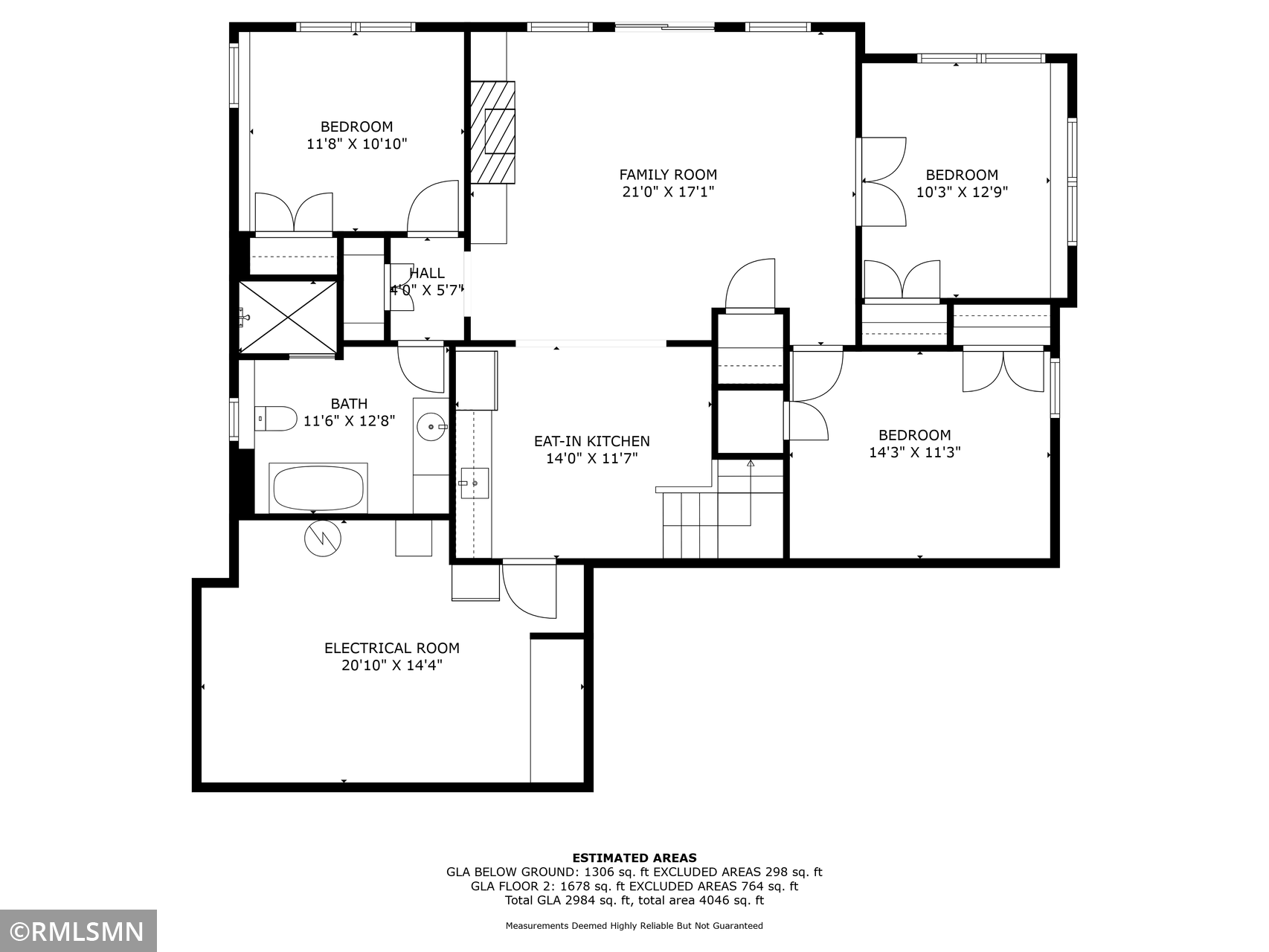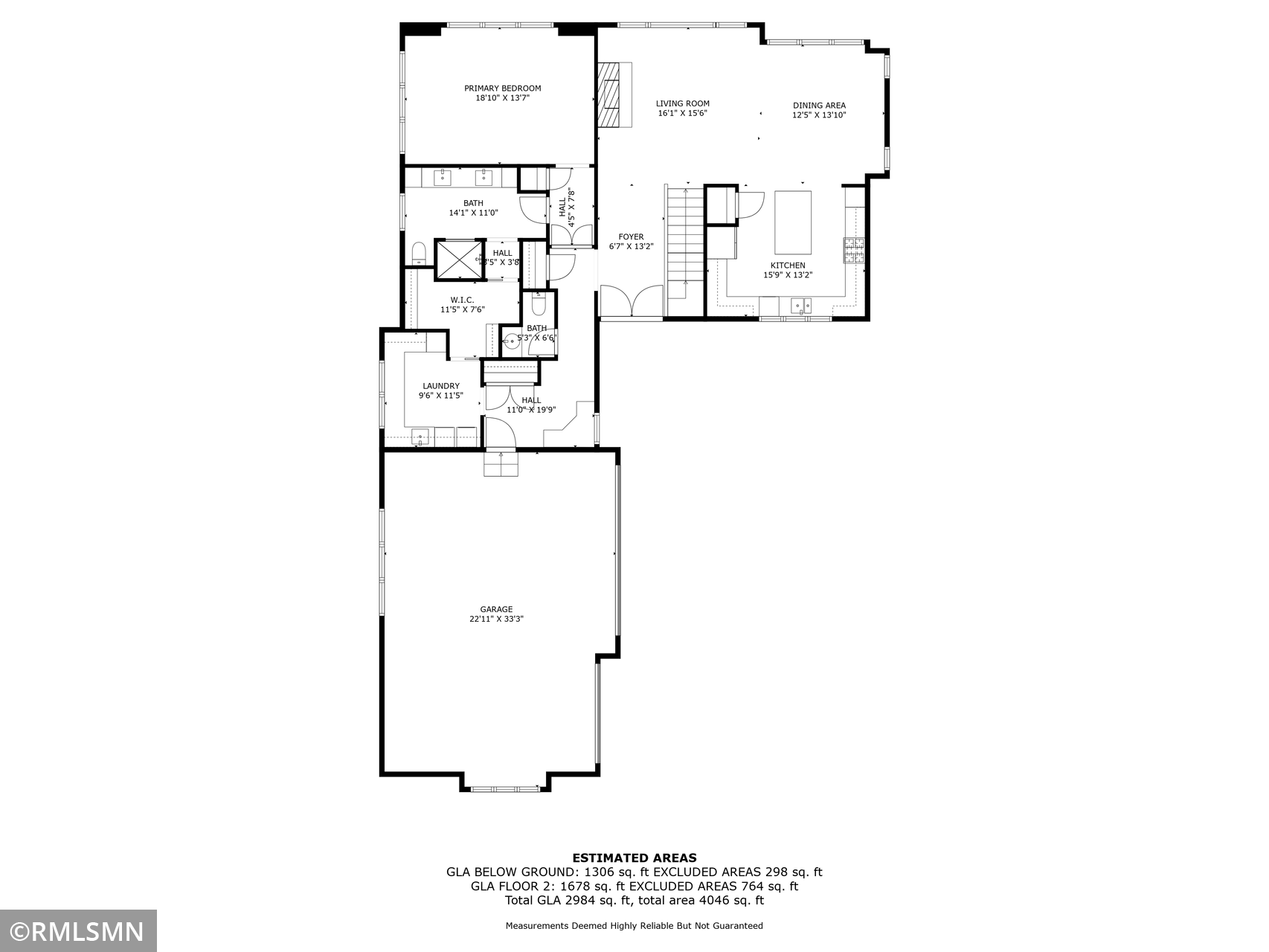2 OSPREY COURT
2 Osprey Court, Saint Paul (North Oaks), 55127, MN
-
Price: $999,000
-
Status type: For Sale
-
City: Saint Paul (North Oaks)
-
Neighborhood: Registered Land Surv 599 S Tra
Bedrooms: 3
Property Size :3359
-
Listing Agent: NST26187,NST107242
-
Property type : Townhouse Detached
-
Zip code: 55127
-
Street: 2 Osprey Court
-
Street: 2 Osprey Court
Bathrooms: 3
Year: 2013
Listing Brokerage: POP Realty MN
FEATURES
- Range
- Refrigerator
- Washer
- Dryer
- Microwave
- Exhaust Fan
- Dishwasher
- Water Softener Owned
- Disposal
- Wall Oven
- Air-To-Air Exchanger
- Central Vacuum
- Gas Water Heater
- Stainless Steel Appliances
DETAILS
Custom-built one-level detached townhouse in the highly sought-after Villas of Wilkinson Lake in North Oaks! This stunning 3-bedroom, 3-bath home offers luxurious, easy living with all main-level facilities for convenience and comfort. The custom kitchen features beautiful cabinetry, complemented by rich maple flooring throughout. The spacious living room is enhanced by a cozy gas fireplace, while the main-level primary suite boasts a walk-through closet, en-suite bath, and direct access to the laundry room. The lower level is perfect for hosting or relaxation, with 2 additional bedrooms, a full bath, a wet bar, and a wine cellar. Enjoy the warmth of a second gas fireplace in the expansive family room, or step out onto the walkout patio for seamless indoor/outdoor living. With plenty of storage space and an oversized 3-stall garage, this home is designed for both comfort and practicality. Located just minutes from all the amenities North Oaks has to offer and access to over 30 miles of walking trails, this home is a rare opportunity for anyone looking for upscale, maintenance-free living in a peaceful, scenic setting.
INTERIOR
Bedrooms: 3
Fin ft² / Living Area: 3359 ft²
Below Ground Living: 1658ft²
Bathrooms: 3
Above Ground Living: 1701ft²
-
Basement Details: Drain Tiled, Drainage System, Egress Window(s), Finished, Full, Storage Space, Sump Pump, Walkout,
Appliances Included:
-
- Range
- Refrigerator
- Washer
- Dryer
- Microwave
- Exhaust Fan
- Dishwasher
- Water Softener Owned
- Disposal
- Wall Oven
- Air-To-Air Exchanger
- Central Vacuum
- Gas Water Heater
- Stainless Steel Appliances
EXTERIOR
Air Conditioning: Central Air
Garage Spaces: 3
Construction Materials: N/A
Foundation Size: 1701ft²
Unit Amenities:
-
- Patio
- Kitchen Window
- Natural Woodwork
- Hardwood Floors
- Ceiling Fan(s)
- Walk-In Closet
- Washer/Dryer Hookup
- In-Ground Sprinkler
- Paneled Doors
- Kitchen Center Island
- Wet Bar
- Tile Floors
- Main Floor Primary Bedroom
- Primary Bedroom Walk-In Closet
Heating System:
-
- Forced Air
- Radiant Floor
ROOMS
| Main | Size | ft² |
|---|---|---|
| Living Room | 16X15 | 256 ft² |
| Dining Room | 15X15 | 225 ft² |
| Kitchen | 15X13 | 225 ft² |
| Bedroom 1 | 19X14 | 361 ft² |
| Laundry | 12X10 | 144 ft² |
| Mud Room | 11X6 | 121 ft² |
| Lower | Size | ft² |
|---|---|---|
| Bedroom 2 | 13X11 | 169 ft² |
| Bedroom 3 | 13X12 | 169 ft² |
| Family Room | 21X16 | 441 ft² |
| Bonus Room | 16X13 | 256 ft² |
| Bar/Wet Bar Room | 14X11 | 196 ft² |
| Storage | 19X15 | 361 ft² |
LOT
Acres: N/A
Lot Size Dim.: 107x134x32x90x84
Longitude: 45.1182
Latitude: -93.058
Zoning: Residential-Single Family
FINANCIAL & TAXES
Tax year: 2024
Tax annual amount: $10,598
MISCELLANEOUS
Fuel System: N/A
Sewer System: City Sewer/Connected
Water System: City Water/Connected
ADITIONAL INFORMATION
MLS#: NST7695310
Listing Brokerage: POP Realty MN

ID: 3534796
Published: February 01, 2025
Last Update: February 01, 2025
Views: 18


