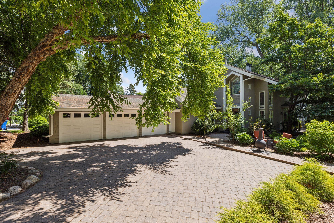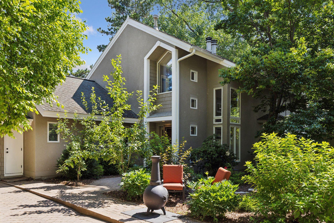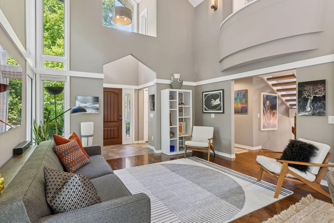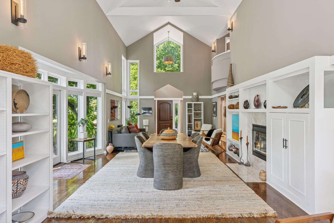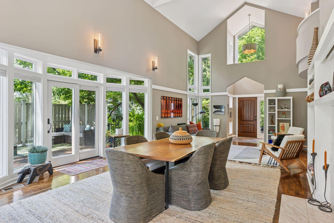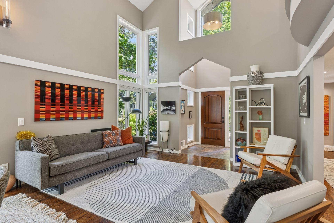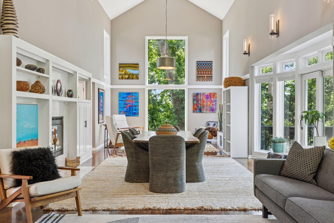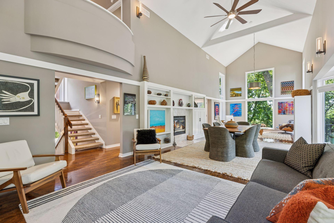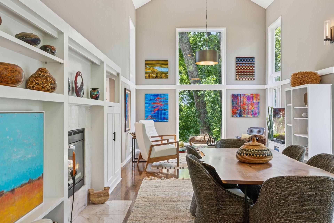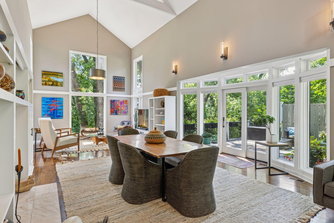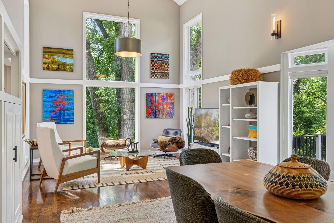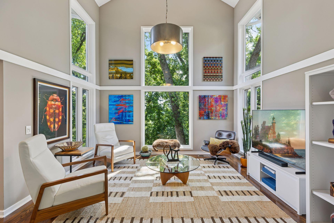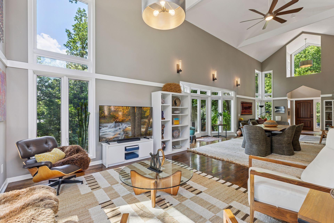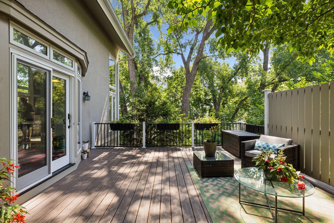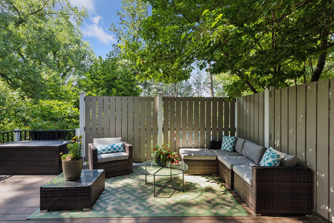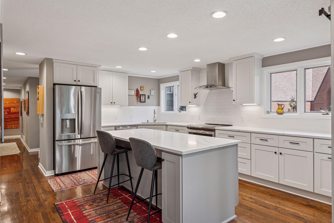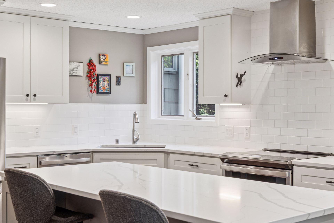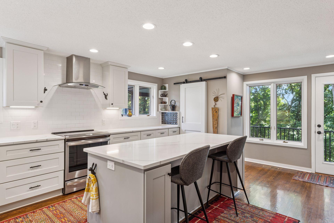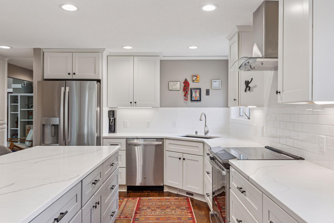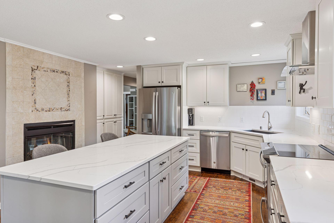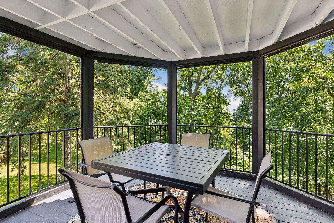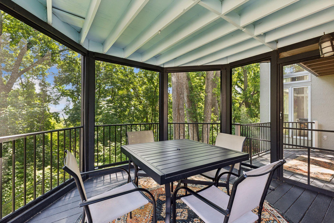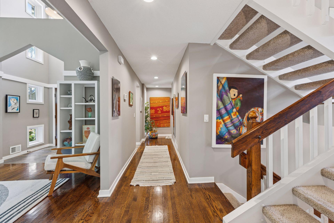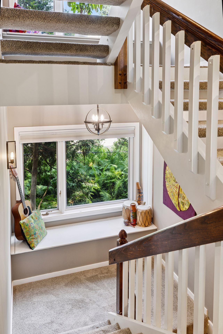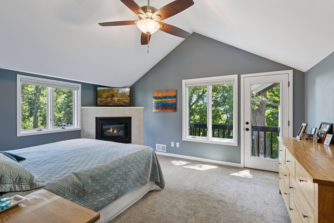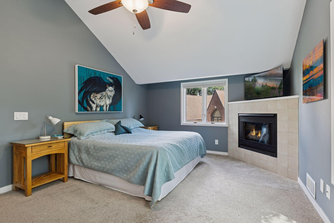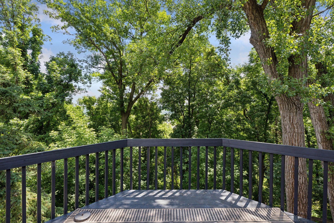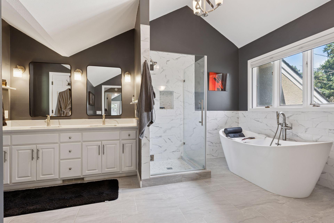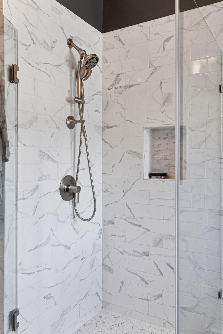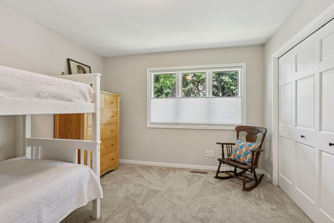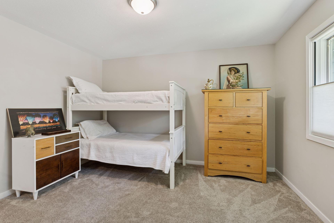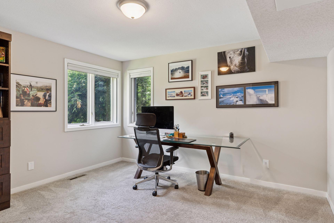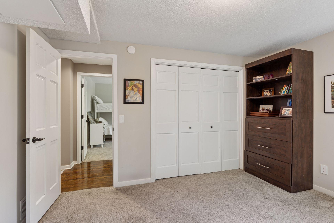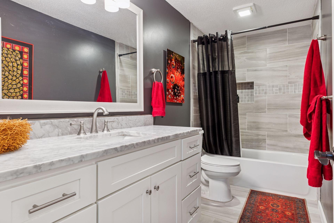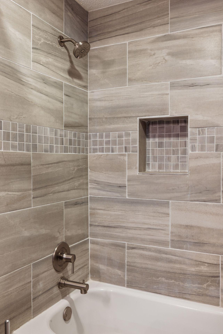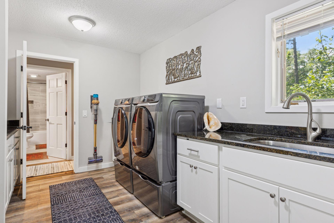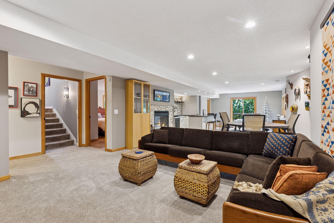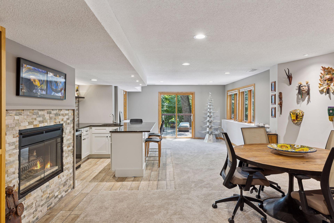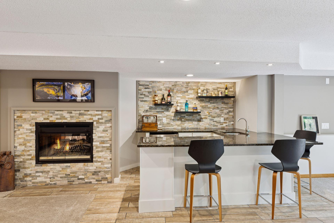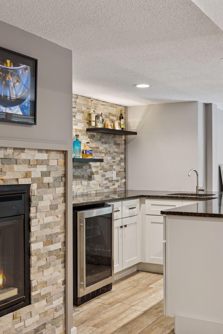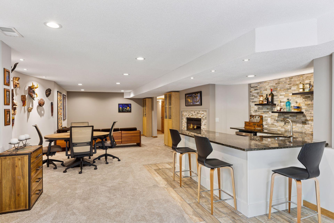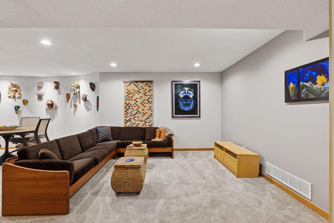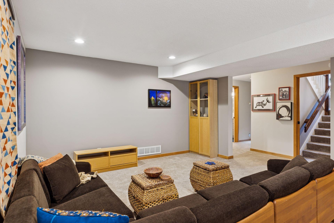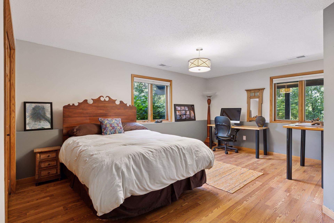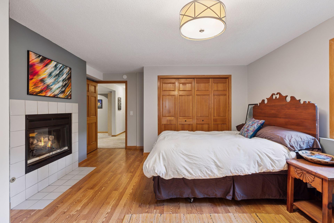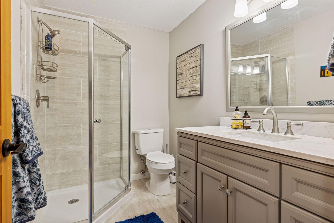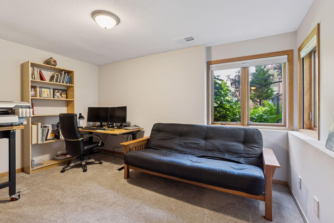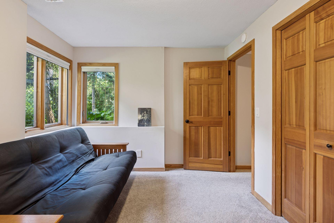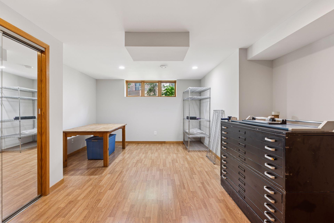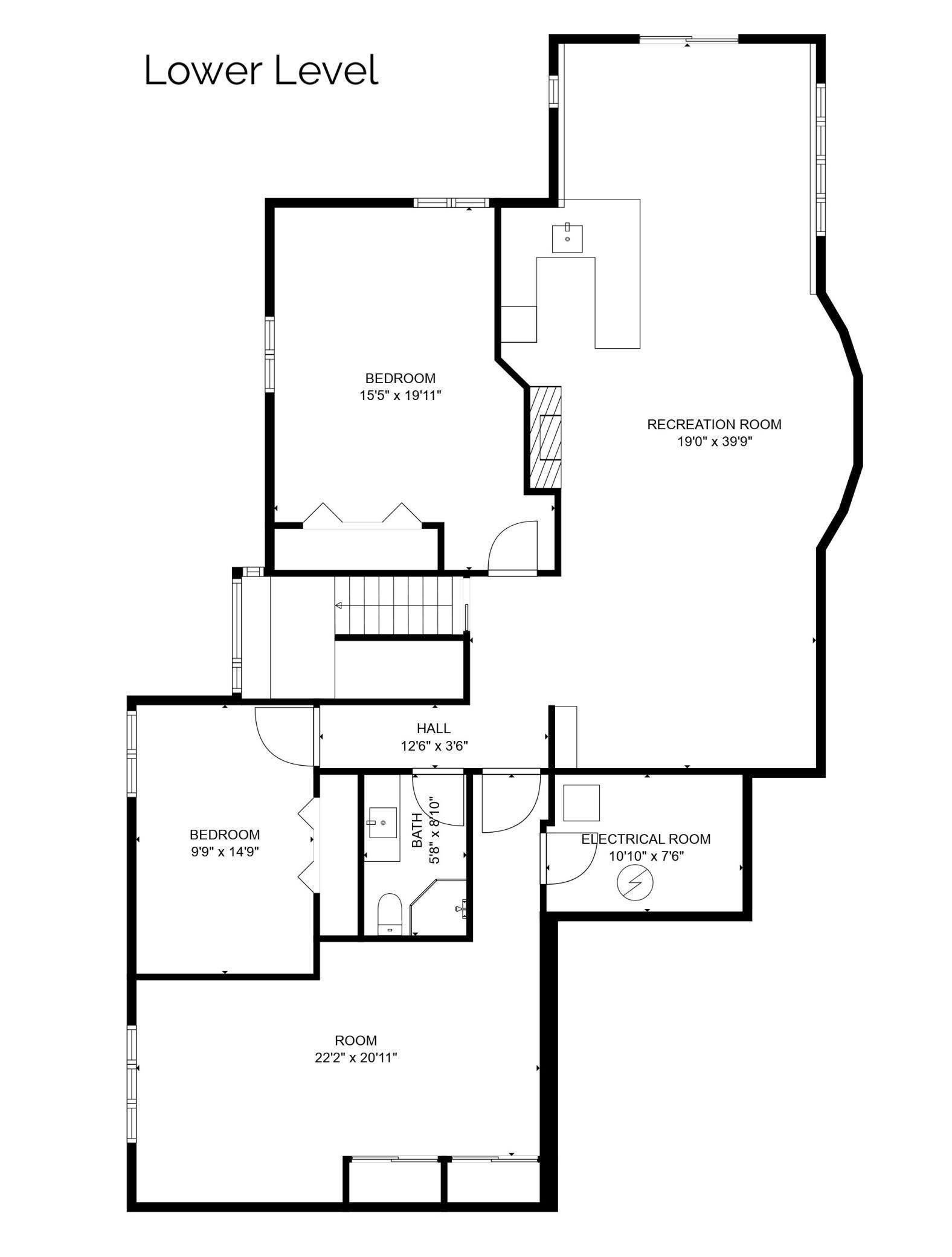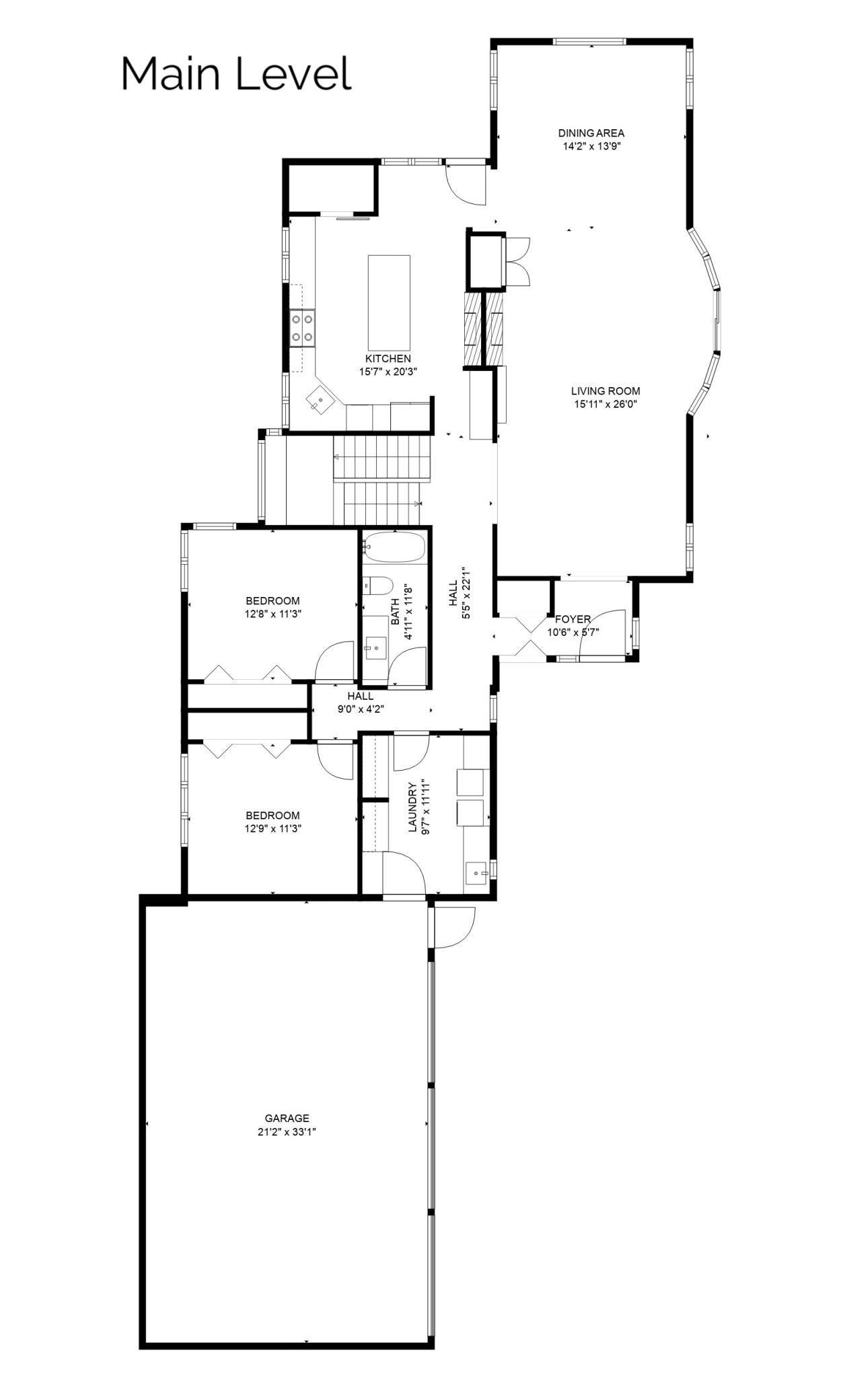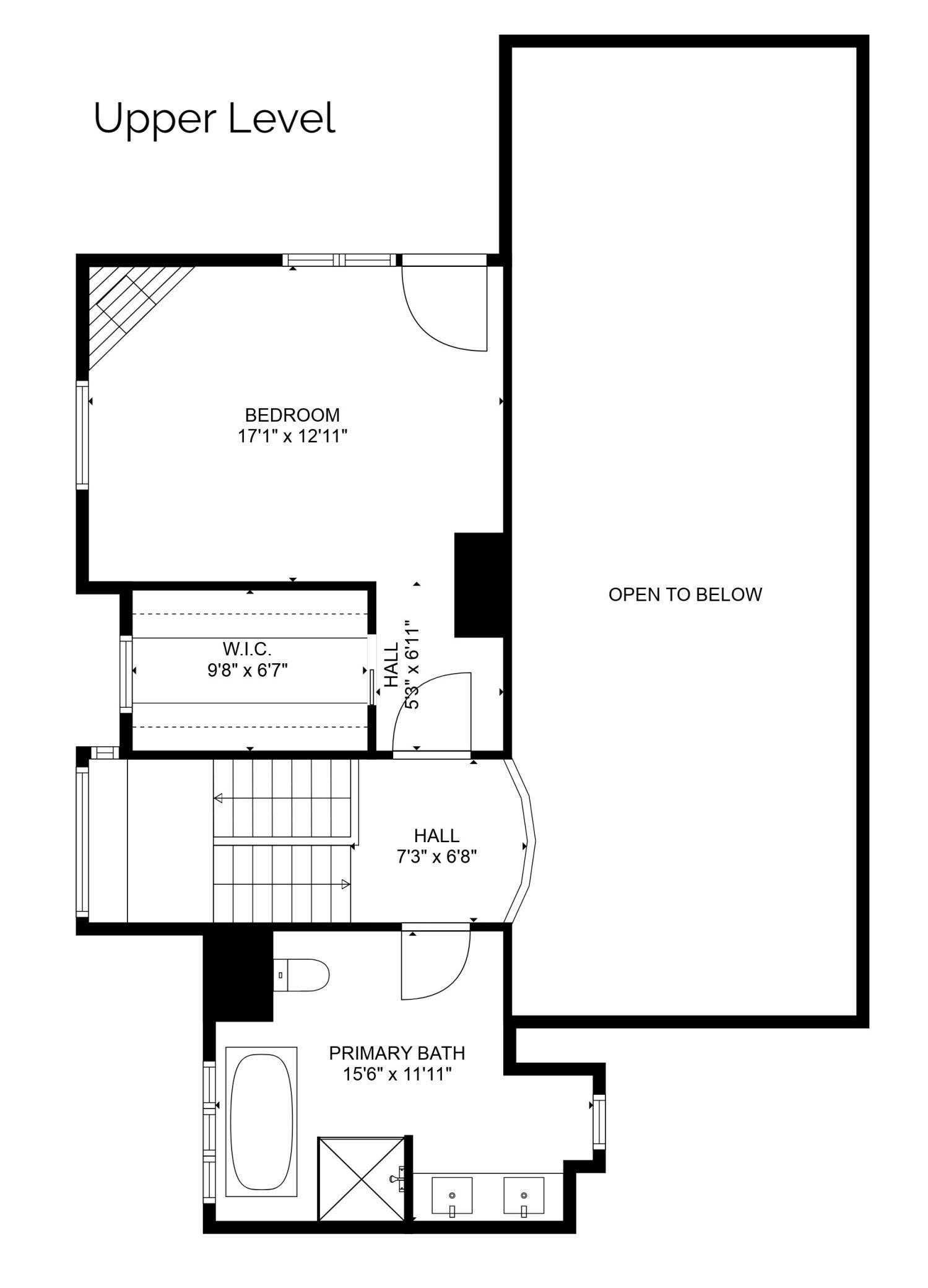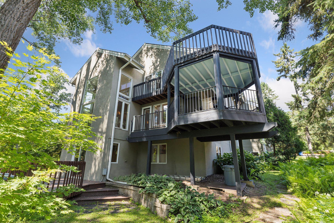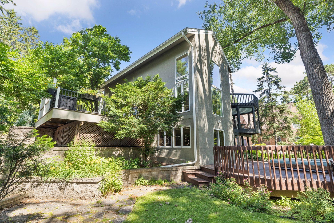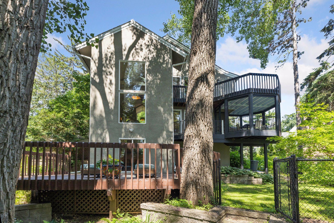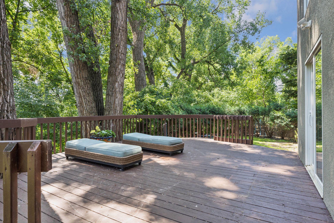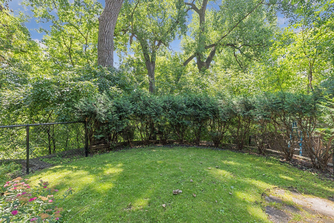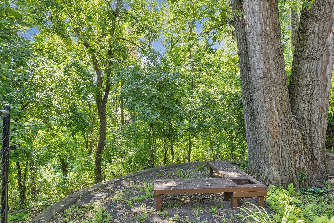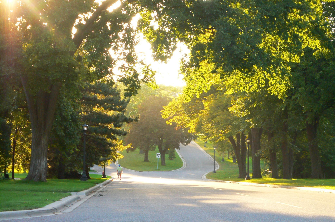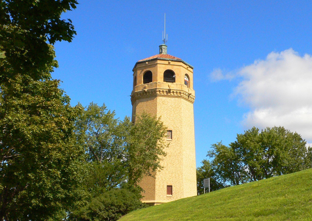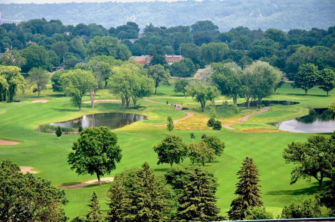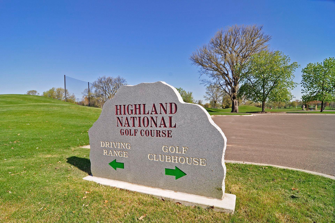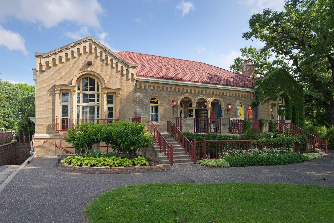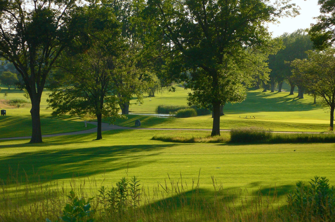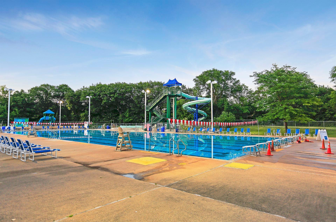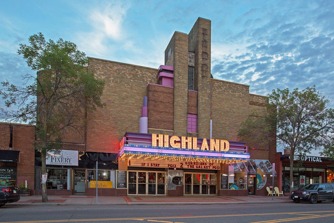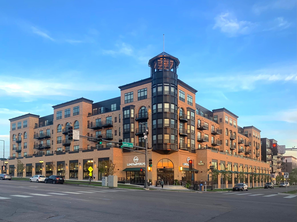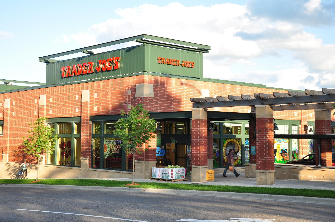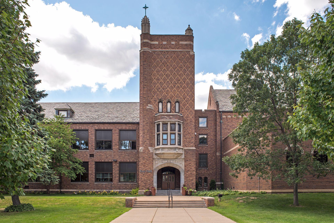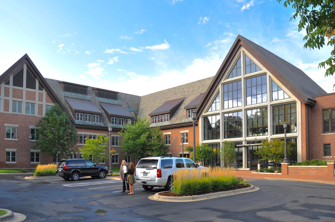2 EDGCUMBE PLACE
2 Edgcumbe Place, Saint Paul, 55116, MN
-
Price: $1,150,000
-
Status type: For Sale
-
City: Saint Paul
-
Neighborhood: Highland
Bedrooms: 5
Property Size :4243
-
Listing Agent: NST15201,NST71777
-
Property type : Single Family Residence
-
Zip code: 55116
-
Street: 2 Edgcumbe Place
-
Street: 2 Edgcumbe Place
Bathrooms: 3
Year: 1989
Listing Brokerage: Verve Realty
FEATURES
- Range
- Refrigerator
- Washer
- Dryer
- Dishwasher
DETAILS
While Edgcumbe Road is one of St. Paul’s most beautiful and coveted boulevards, the Edgcumbe Place cul-de-sac takes exclusivity to the next level. One of only 9 unique architect-designed homes built on the former grounds of the Pierce Butler Jr. estate, this home is perched high atop a wooded bluff with tree-top views in every direction. Highlights include stunning contemporary design, windows with nature views galore, gorgeous landscaping, updated kitchen and baths, multiple outdoor spaces, and a large walkout basement with wet bar. The home’s impressive sense of arrival is punctuated by vaulted ceilings, multi-story floor-to-ceiling windows with views, custom built-ins, and designer lighting. The remodeled kitchen includes an eat-in breakfast bar, walk-in pantry, and adjoining screened porch. Owners will enjoy complete privacy in their upper level primary bedroom retreat with balcony, fireplace, ensuite bath and a generous walk-in closet. The walkout lower level features a large family room with wet bar and ample entertaining space. Patio doors open to a tranquil backyard oasis showcasing lush manicured perennial gardens, gorgeous mature trees, fenced back yard, and in-ground irrigation. Wildlife abounds! The attached heated 3-stall garage and turn-around drive is a rare in-city convenience. It is ideally located just steps from Highland National Golf Course with convenient access to downtown, Highland Village, shopping, restaurants, groceries, trails, parks, highways, and a quick 10 minutes to MSP Airport (minus the airport noise). With over $170,000 in thoughtful upgrades by the current owner, this rare and delightful Highland Park home is turn-key and move-in ready.
INTERIOR
Bedrooms: 5
Fin ft² / Living Area: 4243 ft²
Below Ground Living: 1798ft²
Bathrooms: 3
Above Ground Living: 2445ft²
-
Basement Details: Egress Window(s), Finished, Full, Walkout,
Appliances Included:
-
- Range
- Refrigerator
- Washer
- Dryer
- Dishwasher
EXTERIOR
Air Conditioning: Central Air
Garage Spaces: 3
Construction Materials: N/A
Foundation Size: 1820ft²
Unit Amenities:
-
- Patio
- Kitchen Window
- Deck
- Porch
- Natural Woodwork
- Hardwood Floors
- Ceiling Fan(s)
- Walk-In Closet
- Vaulted Ceiling(s)
- Exercise Room
- Kitchen Center Island
- Tile Floors
- Primary Bedroom Walk-In Closet
Heating System:
-
- Forced Air
ROOMS
| Main | Size | ft² |
|---|---|---|
| Living Room | 26x14 | 676 ft² |
| Dining Room | 14x14 | 196 ft² |
| Kitchen | 19x14 | 361 ft² |
| Bedroom 2 | 13x11 | 169 ft² |
| Bedroom 3 | 11x13 | 121 ft² |
| Screened Porch | 13x13 | 169 ft² |
| Lower | Size | ft² |
|---|---|---|
| Family Room | 14x40 | 196 ft² |
| Bedroom 4 | 12x12 | 144 ft² |
| Bedroom 5 | 12x10 | 144 ft² |
| Studio | 21x12 | 441 ft² |
| Upper | Size | ft² |
|---|---|---|
| Bedroom 1 | 15x12 | 225 ft² |
LOT
Acres: N/A
Lot Size Dim.: 46x110x91x99x123x7x25x24
Longitude: 44.915
Latitude: -93.1505
Zoning: Residential-Single Family
FINANCIAL & TAXES
Tax year: 2025
Tax annual amount: $16,740
MISCELLANEOUS
Fuel System: N/A
Sewer System: City Sewer/Connected
Water System: City Water/Connected
ADDITIONAL INFORMATION
MLS#: NST7771753
Listing Brokerage: Verve Realty

ID: 3898665
Published: July 17, 2025
Last Update: July 17, 2025
Views: 2


