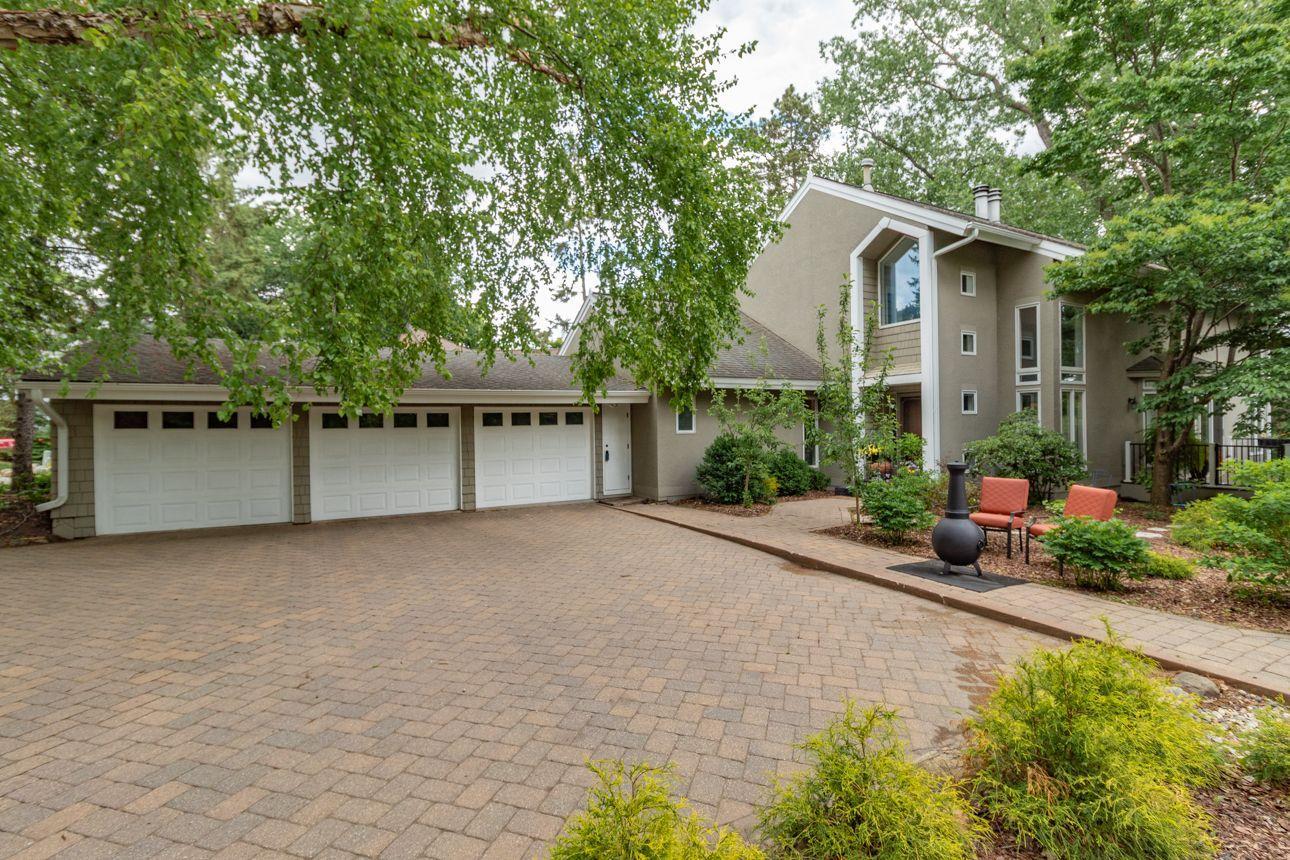2 EDGCUMBE PLACE
2 Edgcumbe Place, Saint Paul, 55116, MN
-
Price: $1,100,000
-
Status type: For Sale
-
City: Saint Paul
-
Neighborhood: Highland
Bedrooms: 5
Property Size :4243
-
Listing Agent: NST16731,NST49849
-
Property type : Single Family Residence
-
Zip code: 55116
-
Street: 2 Edgcumbe Place
-
Street: 2 Edgcumbe Place
Bathrooms: 3
Year: 1989
Listing Brokerage: Coldwell Banker Burnet
FEATURES
- Range
- Refrigerator
- Washer
- Dryer
- Dishwasher
DETAILS
Tucked away on a quiet cul-de-sac at the end of one of St. Paul’s most picturesque streets, this stunning contemporary home offers the perfect blend of style, comfort, and tranquility. With 5 bedrooms and 3 baths, the home features a spacious great room with soaring vaulted ceilings and expansive views of the surrounding mature trees. The beautifully updated kitchen includes a walk-in pantry, while the renovated bathrooms add a touch of modern elegance. The luxurious primary suite, with separate bathtub and shower, serves as a private retreat. Three fireplaces throughout the home add warmth and charm. Ideal for entertaining, the walk-out basement includes a wet bar and opens to a serene outdoor setting. A screened-in porch and maintenance-free deck with a privacy fence offer perfect spots for morning coffee or evening relaxation. The heated 3-stall garage adds year-round convenience. Located near Highland Golf Course and just a short drive to both downtown Minneapolis and St. Paul, this home is a true oasis in Highland Park. With the current owner making over $150,000 in thoughtful upgrades, it’s move-in ready and waiting for you to experience it firsthand.
INTERIOR
Bedrooms: 5
Fin ft² / Living Area: 4243 ft²
Below Ground Living: 1798ft²
Bathrooms: 3
Above Ground Living: 2445ft²
-
Basement Details: Egress Window(s), Finished, Full, Walkout,
Appliances Included:
-
- Range
- Refrigerator
- Washer
- Dryer
- Dishwasher
EXTERIOR
Air Conditioning: Central Air
Garage Spaces: 3
Construction Materials: N/A
Foundation Size: 1820ft²
Unit Amenities:
-
- Patio
- Kitchen Window
- Deck
- Porch
- Natural Woodwork
- Hardwood Floors
- Ceiling Fan(s)
- Walk-In Closet
- Vaulted Ceiling(s)
- Exercise Room
- Kitchen Center Island
- Tile Floors
- Primary Bedroom Walk-In Closet
Heating System:
-
- Forced Air
ROOMS
| Main | Size | ft² |
|---|---|---|
| Living Room | 26x14 | 676 ft² |
| Dining Room | 14x14 | 196 ft² |
| Kitchen | 19x14 | 361 ft² |
| Bedroom 2 | 13x11 | 169 ft² |
| Bedroom 3 | 11x13 | 121 ft² |
| Screened Porch | 13x13 | 169 ft² |
| Lower | Size | ft² |
|---|---|---|
| Family Room | 14x40 | 196 ft² |
| Bedroom 4 | 12x12 | 144 ft² |
| Bedroom 5 | 12x10 | 144 ft² |
| Studio | 21x12 | 441 ft² |
| Upper | Size | ft² |
|---|---|---|
| Bedroom 1 | 15x12 | 225 ft² |
LOT
Acres: N/A
Lot Size Dim.: 46x110x91x99x123x7x25x24
Longitude: 44.915
Latitude: -93.1505
Zoning: Residential-Single Family
FINANCIAL & TAXES
Tax year: 2024
Tax annual amount: $13,942
MISCELLANEOUS
Fuel System: N/A
Sewer System: City Sewer/Connected
Water System: City Water - In Street
ADITIONAL INFORMATION
MLS#: NST7742897
Listing Brokerage: Coldwell Banker Burnet

ID: 3722675
Published: May 30, 2025
Last Update: May 30, 2025
Views: 6






