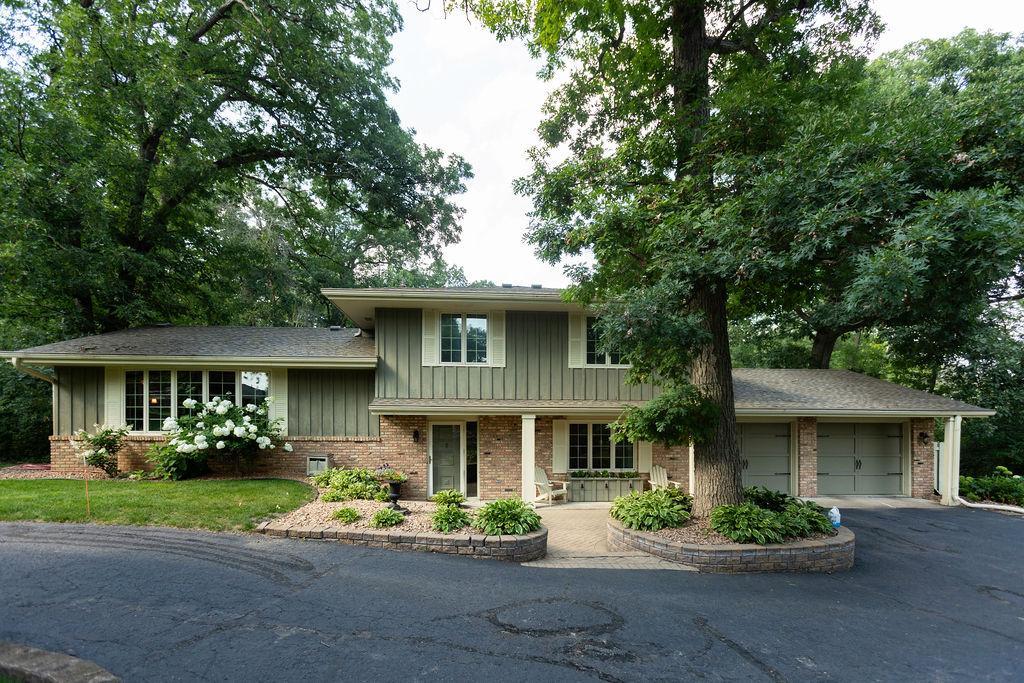2 BLUE CRANE LANE
2 Blue Crane Lane, Saint Paul (North Oaks), 55127, MN
-
Price: $700,000
-
Status type: For Sale
-
City: Saint Paul (North Oaks)
-
Neighborhood: N/A
Bedrooms: 4
Property Size :2269
-
Listing Agent: NST16444,NST106170
-
Property type : Single Family Residence
-
Zip code: 55127
-
Street: 2 Blue Crane Lane
-
Street: 2 Blue Crane Lane
Bathrooms: 3
Year: 1969
Listing Brokerage: Edina Realty, Inc.
FEATURES
- Washer
- Dryer
- Dishwasher
- Cooktop
- Gas Water Heater
- Stainless Steel Appliances
DETAILS
SHOWINGS BEGIN AT 6 P.M THURSDAY, WITH OPEN HOUSES SATURDAY AND SUNDAY. One of the best locations in North Oaks! Perfectly positioned between two serene lakes and offering an ideal balance of year-round recreation and privacy. Featuring hardwood floors, a cozy four-season porch with 2 skylights, a maintenance-free deck. Kitchen offers two kitchen windows, eat-in breakfast area, ceramic tiling, mahoghany cabinetry, solid-surface countertops, and stainless steel KitchenAide microwave & fridge with Whirlpool range. Bathrooms feature ceramic tile and glass shower doors. Family room walks out to deck, offers custom built-ins, and is warmed by a newer fireplace insert. The home sits on a quiet cul-de-sac surrounded by mature trees. Located in the top-rated Mounds View School District. The spacious layout includes three bedrooms and two bathrooms on the upper level, with a fourth bedroom and full bath on the lower level featuring egress. A cozy four-season porch offers cabin-like charm and overlooks a private, wooded backyard. This consistently improved home has also been updated over the years, with recent updates: furnace 2025, roof ‘24, Gutter Helmet ‘24, kitchen appliances ‘22, water heater ‘21 and much more! Well is about 10 years old. The property also features approximately 200 square feet of unfinished basement space ideal for future expansion. Manicured landscaping adds to the exceptional curb appeal. Enjoy proximity to the golf club, a 5-minute scenic walk to the community beach, picturesque views, channel access and groomed cross-country ski trails, and exclusive North Oaks HOA amenities, all within a quick commute to both Minneapolis and St. Paul. This is more than a home, it’s a lifestyle.
INTERIOR
Bedrooms: 4
Fin ft² / Living Area: 2269 ft²
Below Ground Living: 276ft²
Bathrooms: 3
Above Ground Living: 1993ft²
-
Basement Details: Block, Daylight/Lookout Windows, Egress Window(s), Finished, Partial, Partially Finished, Storage Space, Walkout,
Appliances Included:
-
- Washer
- Dryer
- Dishwasher
- Cooktop
- Gas Water Heater
- Stainless Steel Appliances
EXTERIOR
Air Conditioning: Central Air
Garage Spaces: 3
Construction Materials: N/A
Foundation Size: 1404ft²
Unit Amenities:
-
- Patio
- Kitchen Window
- Deck
- Natural Woodwork
- Hardwood Floors
- Sun Room
- Ceiling Fan(s)
- Walk-In Closet
- Exercise Room
- Paneled Doors
- Skylight
- Tile Floors
- Primary Bedroom Walk-In Closet
Heating System:
-
- Forced Air
ROOMS
| Main | Size | ft² |
|---|---|---|
| Dining Room | 13x10 | 169 ft² |
| Kitchen | 15x12 | 225 ft² |
| Sun Room | 15x12 | 225 ft² |
| Family Room | 25x13 | 625 ft² |
| Upper | Size | ft² |
|---|---|---|
| Bedroom 1 | 13x12 | 169 ft² |
| Bedroom 2 | 11x10.52 | 157.67 ft² |
| Bedroom 3 | 11x10.5 | 114.58 ft² |
| Lower | Size | ft² |
|---|---|---|
| Bedroom 4 | 10x11 | 100 ft² |
| Office | 8x8 | 64 ft² |
LOT
Acres: N/A
Lot Size Dim.: 131x307x223x270
Longitude: 45.1071
Latitude: -93.0944
Zoning: Residential-Single Family
FINANCIAL & TAXES
Tax year: 2025
Tax annual amount: $6,494
MISCELLANEOUS
Fuel System: N/A
Sewer System: Mound Septic,Private Sewer
Water System: Private
ADDITIONAL INFORMATION
MLS#: NST7754687
Listing Brokerage: Edina Realty, Inc.

ID: 4025331
Published: August 21, 2025
Last Update: August 21, 2025
Views: 1






