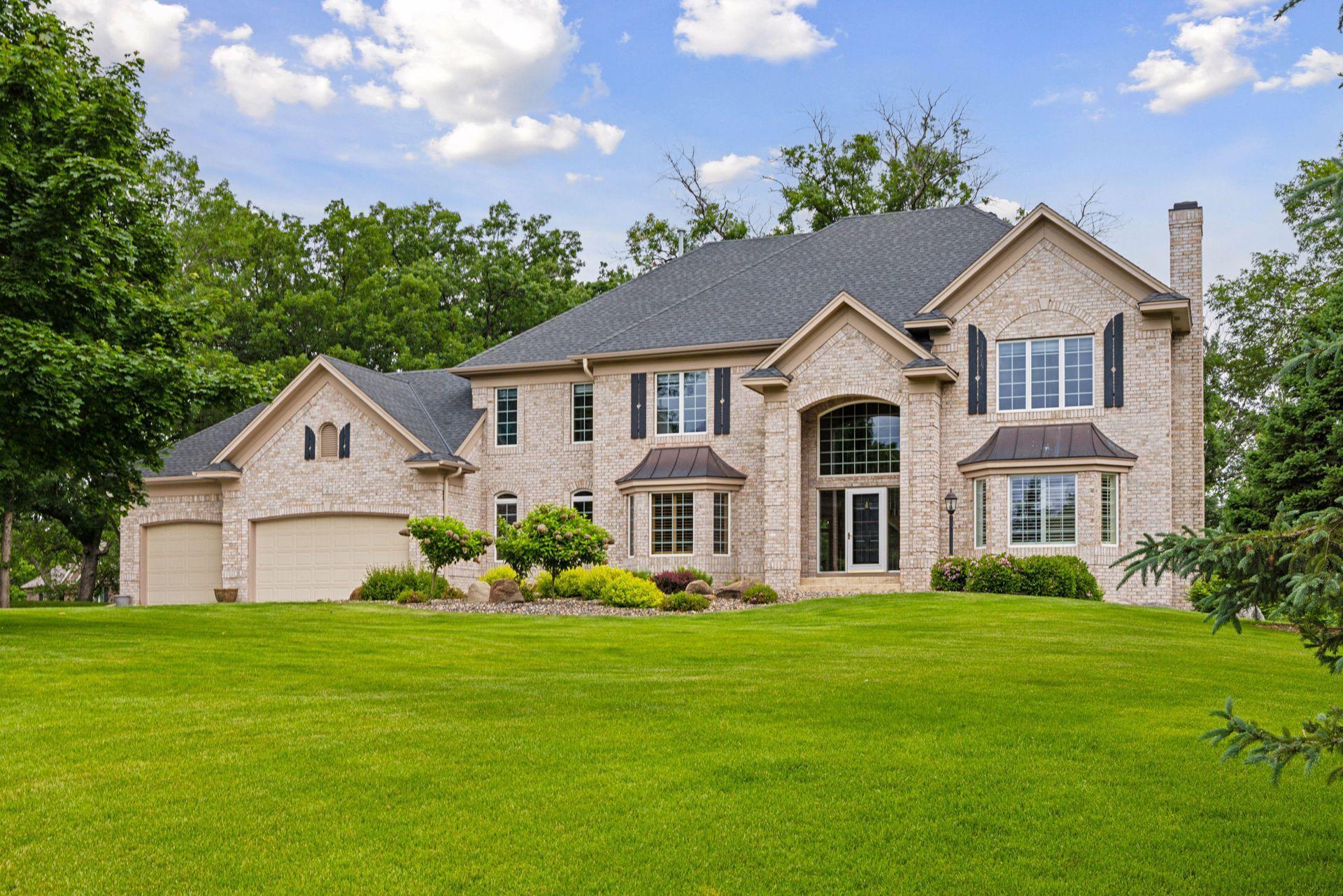2 BENT TREE LANE
2 Bent Tree Lane, North Oaks, 55127, MN
-
Price: $1,455,000
-
Status type: For Sale
-
City: North Oaks
-
Neighborhood: N/A
Bedrooms: 4
Property Size :6154
-
Listing Agent: NST16444,NST49987
-
Property type : Single Family Residence
-
Zip code: 55127
-
Street: 2 Bent Tree Lane
-
Street: 2 Bent Tree Lane
Bathrooms: 4
Year: 1997
Listing Brokerage: Edina Realty, Inc.
FEATURES
- Refrigerator
- Washer
- Dryer
- Microwave
- Exhaust Fan
- Dishwasher
- Water Softener Owned
- Disposal
- Cooktop
- Wall Oven
- Air-To-Air Exchanger
- Central Vacuum
- Gas Water Heater
- Double Oven
- Wine Cooler
- Stainless Steel Appliances
DETAILS
This executive brick-front home is located on a nearly 2-acre corner lot across from Black Lake. Welcome guests from your 2-story Foyer, flowing into the inviting open floorplan with HW floors on the main level. Major remodel by Michels Homes is sure to impress with Formal Dining featuring gas FP; Gourmet Kitchen complete with 2 islands, beverage station & workstation; & Informal Dining that walks out to maint-free Deck. The 2-story Great Rm boasts a 2-way gas FP into Sun Rm with heated floors, leading to backyard. The upper level boasts the Owner's Suite with private, spa-like bath & huge WIC. Plus, 2 add'l Bedrms, Full Bath & convenient Laundry. On the lower level you'll find a 4th Bedrm with a 3/4 en-suite/walkthru Bath, Family Rm with gas FP, Wet Bar, Billiard Rm & more! Enjoy the gorgeous landscaping, beautiful gardens, well-manicured lawn & fantastic outdoor spaces - from multiple Patios, Deck & playground area. New Well Tank. Newer Driveway, Deck, Furnace, A/C & Water Heater.
INTERIOR
Bedrooms: 4
Fin ft² / Living Area: 6154 ft²
Below Ground Living: 2171ft²
Bathrooms: 4
Above Ground Living: 3983ft²
-
Basement Details: Block, Daylight/Lookout Windows, Drain Tiled, Finished, Full, Storage Space, Sump Pump,
Appliances Included:
-
- Refrigerator
- Washer
- Dryer
- Microwave
- Exhaust Fan
- Dishwasher
- Water Softener Owned
- Disposal
- Cooktop
- Wall Oven
- Air-To-Air Exchanger
- Central Vacuum
- Gas Water Heater
- Double Oven
- Wine Cooler
- Stainless Steel Appliances
EXTERIOR
Air Conditioning: Central Air
Garage Spaces: 3
Construction Materials: N/A
Foundation Size: 2402ft²
Unit Amenities:
-
- Patio
- Kitchen Window
- Deck
- Hardwood Floors
- Sun Room
- Ceiling Fan(s)
- Walk-In Closet
- Security System
- In-Ground Sprinkler
- Kitchen Center Island
- Wet Bar
- Primary Bedroom Walk-In Closet
Heating System:
-
- Forced Air
- Radiant Floor
ROOMS
| Main | Size | ft² |
|---|---|---|
| Great Room | 19x19 | 361 ft² |
| Dining Room | 22x16 | 484 ft² |
| Informal Dining Room | 13x12 | 169 ft² |
| Kitchen | 28x15 | 784 ft² |
| Office | 15x14 | 225 ft² |
| Sun Room | 18x13 | 324 ft² |
| Deck | 18x12 | 324 ft² |
| Patio | 16x13 | 256 ft² |
| Patio | 18x18 | 324 ft² |
| Upper | Size | ft² |
|---|---|---|
| Bedroom 1 | 22x16 | 484 ft² |
| Walk In Closet | 16x09 | 256 ft² |
| Bedroom 2 | 14x12 | 196 ft² |
| Bedroom 3 | 16x13 | 256 ft² |
| Laundry | 13x10 | 169 ft² |
| Lower | Size | ft² |
|---|---|---|
| Bedroom 4 | 19x12 | 361 ft² |
| Family Room | 18x18 | 324 ft² |
| Billiard | 21x11 | 441 ft² |
| Bar/Wet Bar Room | 14x12 | 196 ft² |
| Flex Room | 11x09 | 121 ft² |
LOT
Acres: N/A
Lot Size Dim.: 310x276x295x259
Longitude: 45.0982
Latitude: -93.0738
Zoning: Residential-Single Family
FINANCIAL & TAXES
Tax year: 2025
Tax annual amount: $20,092
MISCELLANEOUS
Fuel System: N/A
Sewer System: Mound Septic,Private Sewer
Water System: Private,Well
ADITIONAL INFORMATION
MLS#: NST7756445
Listing Brokerage: Edina Realty, Inc.

ID: 3809585
Published: June 20, 2025
Last Update: June 20, 2025
Views: 5






