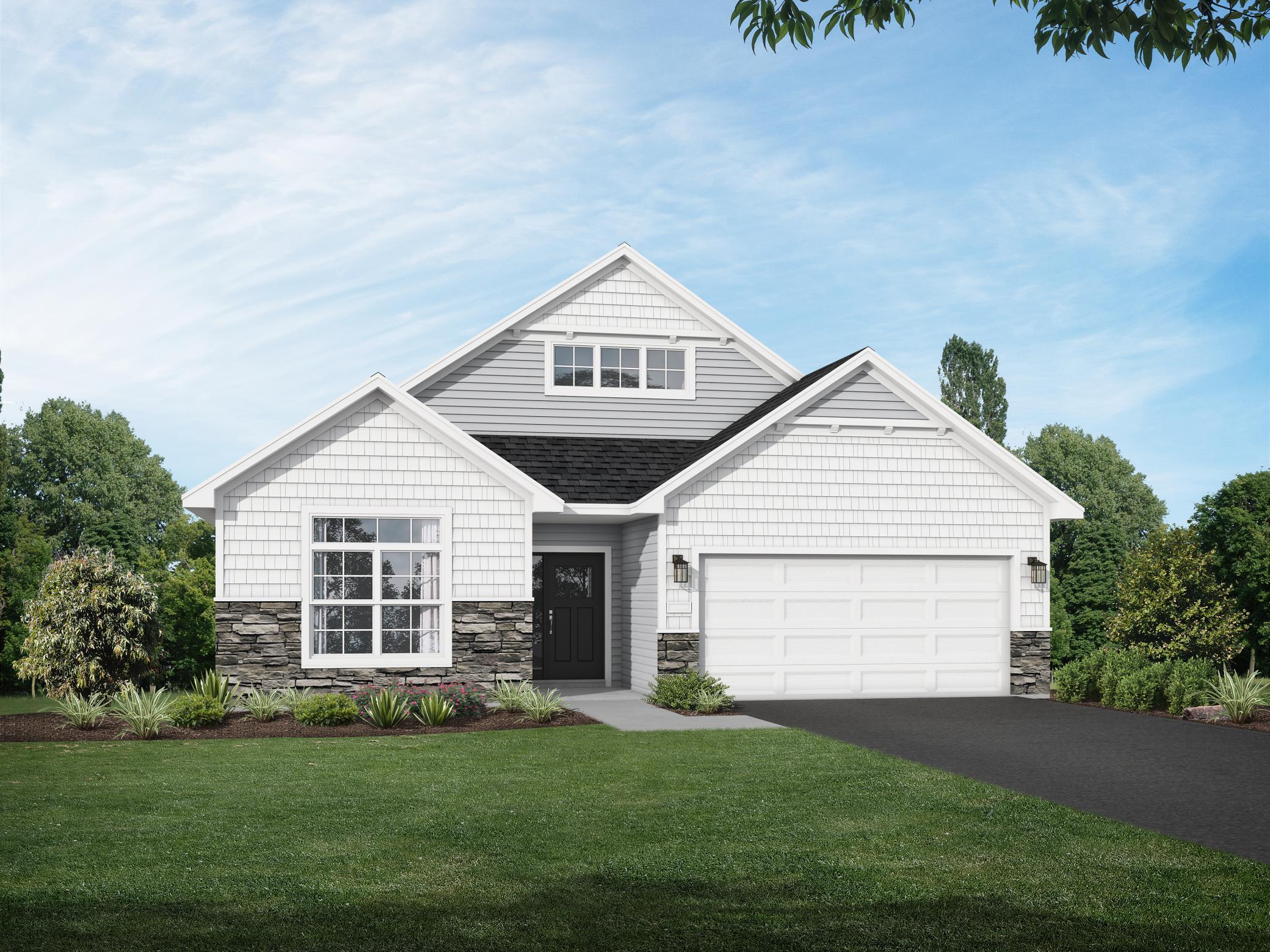19997 HUNTERS RIDGE
19997 Hunters Ridge, Corcoran, 55374, MN
-
Price: $525,000
-
Status type: For Sale
-
City: Corcoran
-
Neighborhood: Hope Meadows
Bedrooms: 3
Property Size :1948
-
Listing Agent: NST26011,NST62160
-
Property type : Single Family Residence
-
Zip code: 55374
-
Street: 19997 Hunters Ridge
-
Street: 19997 Hunters Ridge
Bathrooms: 2
Year: 2025
Listing Brokerage: JP Willman Realty Twin Cities
FEATURES
- Range
- Refrigerator
- Microwave
- Dishwasher
- Air-To-Air Exchanger
- Electric Water Heater
- Stainless Steel Appliances
DETAILS
See Sales Consultant about special lender incentives! TO BE BUILT! JP Brooks presents the Waterford Villa with a front porch with a 2 car garage with concrete patio on a slab on grade lot in Corcoran’s Hope Meadows community a brand-new development near Pleasant Acres Golf Course and just a short distance from Elm Creek Park Reserve. Experience an unmatched outdoor lifestyle with miles of trails, lakes for kayaking, and year-round activities. Enjoy peaceful living with the conveniences of nearby shopping, dining, and easy access to major roadways connecting you to the Twin Cities and beyond. Home Highlights: Open-concept living area, where the kitchen flows seamlessly into the vaulted, separate dining room, perfect for enjoying meals with family or guests. Main floor futures three bedrooms, one can be used as a private home office ideal for remote work or study, a bedroom, along with a guest bathroom, and a conveniently located laundry room, all one level living! Primary suite, featuring a spacious bedroom, a spa-inspired bathroom with a large, luxury shower, and a wardrobe expanding walk-in closet. Upgraded kitchen, white cabinets, crown molding, SS appliances, rollout trash, hardware, tile backsplash, quartz ctops, & slide-in gas range. Living room has a step vault & fireplace with stone to mantel & LVP flooring. All in Corcoran's Newest Community Hope Meadows. Onsite-finished trim for a high-quality look. Photos, colors, features, and sizes are for illustration purposes only and may vary from the final home. Come see for yourself why Hope Meadows in Corcoran is a great place to call home! TO BE BUILT!
INTERIOR
Bedrooms: 3
Fin ft² / Living Area: 1948 ft²
Below Ground Living: N/A
Bathrooms: 2
Above Ground Living: 1948ft²
-
Basement Details: Slab,
Appliances Included:
-
- Range
- Refrigerator
- Microwave
- Dishwasher
- Air-To-Air Exchanger
- Electric Water Heater
- Stainless Steel Appliances
EXTERIOR
Air Conditioning: Central Air
Garage Spaces: 2
Construction Materials: N/A
Foundation Size: 1948ft²
Unit Amenities:
-
- Patio
- Porch
- Ceiling Fan(s)
- Walk-In Closet
- Vaulted Ceiling(s)
- Washer/Dryer Hookup
- In-Ground Sprinkler
- Primary Bedroom Walk-In Closet
Heating System:
-
- Forced Air
- Fireplace(s)
ROOMS
| Main | Size | ft² |
|---|---|---|
| Living Room | 14x17 | 196 ft² |
| Dining Room | 11x11 | 121 ft² |
| Kitchen | 16x20 | 256 ft² |
| Bedroom 1 | 13x15 | 169 ft² |
| Bedroom 2 | 13x12 | 169 ft² |
| Patio | 10x6 | 100 ft² |
| Foyer | 6x12 | 36 ft² |
| Walk In Closet | 9x7 | 81 ft² |
| Laundry | 10x7 | 100 ft² |
| Porch | 6x7 | 36 ft² |
| Walk In Closet | 5x5 | 25 ft² |
| Pantry (Walk-In) | 4x4 | 16 ft² |
LOT
Acres: N/A
Lot Size Dim.: 9,995 sq ft
Longitude: 45.1342
Latitude: -93.5446
Zoning: Residential-Single Family
FINANCIAL & TAXES
Tax year: 2025
Tax annual amount: $97
MISCELLANEOUS
Fuel System: N/A
Sewer System: City Sewer/Connected
Water System: City Water/Connected
ADITIONAL INFORMATION
MLS#: NST7733292
Listing Brokerage: JP Willman Realty Twin Cities

ID: 3546604
Published: April 24, 2025
Last Update: April 24, 2025
Views: 14







