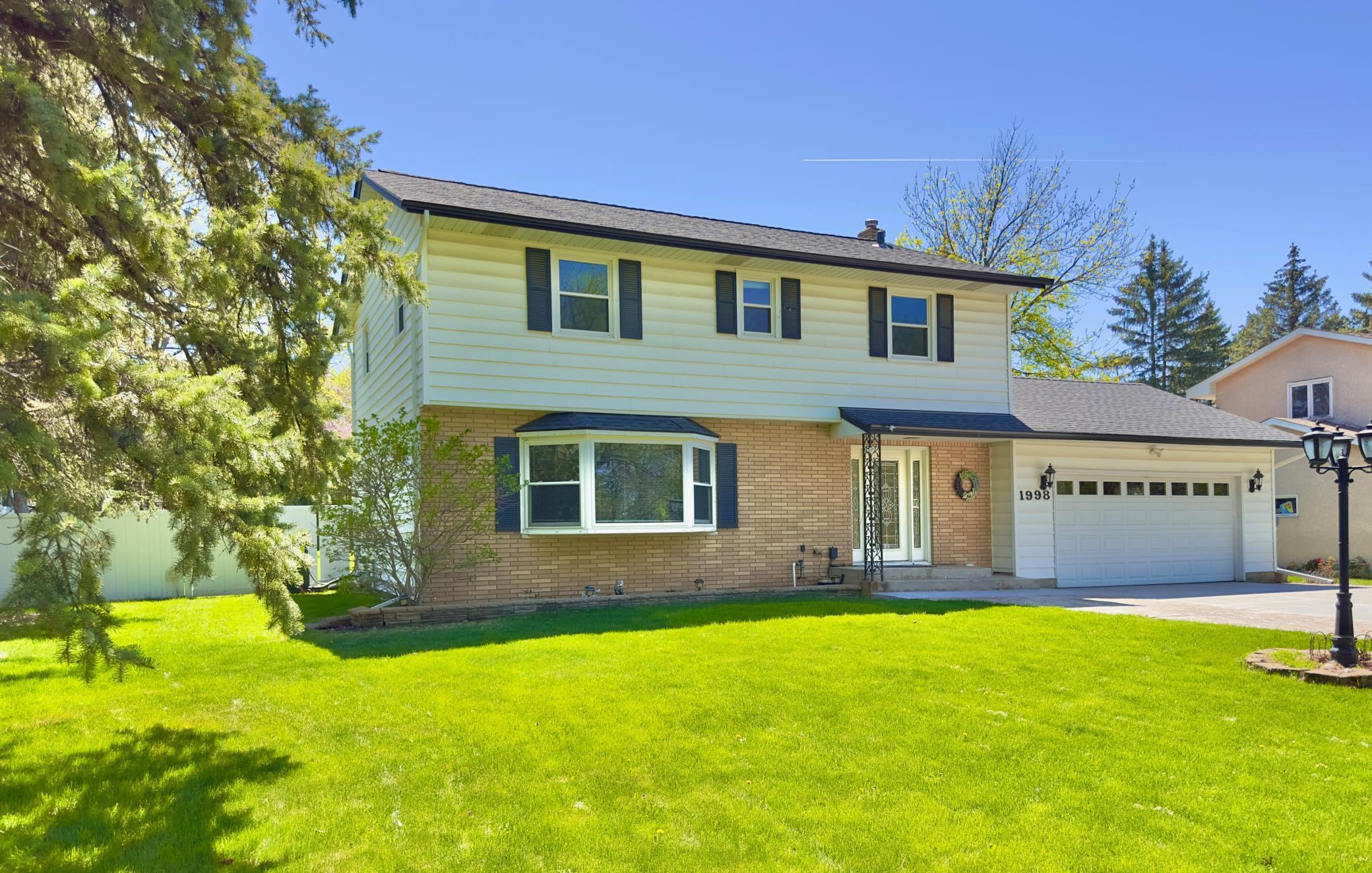1998 RIPLEY AVENUE
1998 Ripley Avenue, North Saint Paul (Maplewood), 55109, MN
-
Price: $424,900
-
Status type: For Sale
-
Neighborhood: N/A
Bedrooms: 4
Property Size :2751
-
Listing Agent: NST16271,NST102672
-
Property type : Single Family Residence
-
Zip code: 55109
-
Street: 1998 Ripley Avenue
-
Street: 1998 Ripley Avenue
Bathrooms: 3
Year: 1966
Listing Brokerage: RE/MAX Results
FEATURES
- Range
- Refrigerator
- Dryer
- Microwave
- Dishwasher
- Humidifier
- Air-To-Air Exchanger
- Gas Water Heater
DETAILS
Stunning, one-of-a-kind home on an ideal 0.33 acre corner lot in prime Maplewood location! Long-time owners spared no expense with this house, and it is an entertainer's dream. Updated kitchen with custom cabinetry and granite counters. Walk-in pantry with stone counters. Kitchen space opens to a formal dining room, as well as an eat-in kitchen area. Kitchen also opens to a private and spacious backyard oasis; Massive stamped concrete patio with covered tiki bar and sky-light, as well as an additional patio and firepit with timed lighting in the back section of the yard. Fully fenced and private yard. Main level continues on with a 4-season sun room addition, as well as a spacious living room with bay window...plenty of light in this home! There is a powder room on the main level as well. Upstairs, there are four spacious bedrooms, including a primary with a walk-in closet. Wonderfully updated full bathroom with double vanity. Lower level is another incredible entertaining area, with a large space set up for sports/movie viewing, a pool table, and an area for a bar setup. Exceptional garage has added space in the back, perfect for someone who loves to work on projects. Garage also has epoxy floor, heat *AND* A/C, and a skylight; separate entrance into basement from garage as well. Too many highlights to name; Gorgeous refinished HW floors, updated windows, roof, siding. High-efficiency boiler and on-demand water heater. Advanced HEPA filtration system on the HVAC. Stamped concrete front driveway. Just move in and enjoy!
INTERIOR
Bedrooms: 4
Fin ft² / Living Area: 2751 ft²
Below Ground Living: 775ft²
Bathrooms: 3
Above Ground Living: 1976ft²
-
Basement Details: Block,
Appliances Included:
-
- Range
- Refrigerator
- Dryer
- Microwave
- Dishwasher
- Humidifier
- Air-To-Air Exchanger
- Gas Water Heater
EXTERIOR
Air Conditioning: Central Air
Garage Spaces: 2
Construction Materials: N/A
Foundation Size: 1058ft²
Unit Amenities:
-
- Patio
- Kitchen Window
- Natural Woodwork
- Hardwood Floors
- Sun Room
- Ceiling Fan(s)
- Walk-In Closet
- In-Ground Sprinkler
- Security Lights
Heating System:
-
- Hot Water
- Boiler
ROOMS
| Main | Size | ft² |
|---|---|---|
| Living Room | 20 x 13 | 400 ft² |
| Dining Room | 13 x 12 | 169 ft² |
| Family Room | 16 x 11 | 256 ft² |
| Sun Room | 13 x 11 | 169 ft² |
| Kitchen | 15x15 | 225 ft² |
| Upper | Size | ft² |
|---|---|---|
| Bedroom 1 | 14x14 | 196 ft² |
| Bedroom 2 | 13 x 10 | 169 ft² |
| Bedroom 3 | 12x12 | 144 ft² |
| Bedroom 4 | 13 x 11 | 169 ft² |
| Lower | Size | ft² |
|---|---|---|
| Recreation Room | 17 x 13 | 289 ft² |
| Amusement Room | 12 x 12 | 144 ft² |
| Bar/Wet Bar Room | 13x12 | 169 ft² |
LOT
Acres: N/A
Lot Size Dim.: 96 X 148
Longitude: 44.9953
Latitude: -93.016
Zoning: Residential-Single Family
FINANCIAL & TAXES
Tax year: 2025
Tax annual amount: $4,768
MISCELLANEOUS
Fuel System: N/A
Sewer System: City Sewer/Connected
Water System: City Water/Connected
ADITIONAL INFORMATION
MLS#: NST7742184
Listing Brokerage: RE/MAX Results

ID: 3682588
Published: May 15, 2025
Last Update: May 15, 2025
Views: 7






