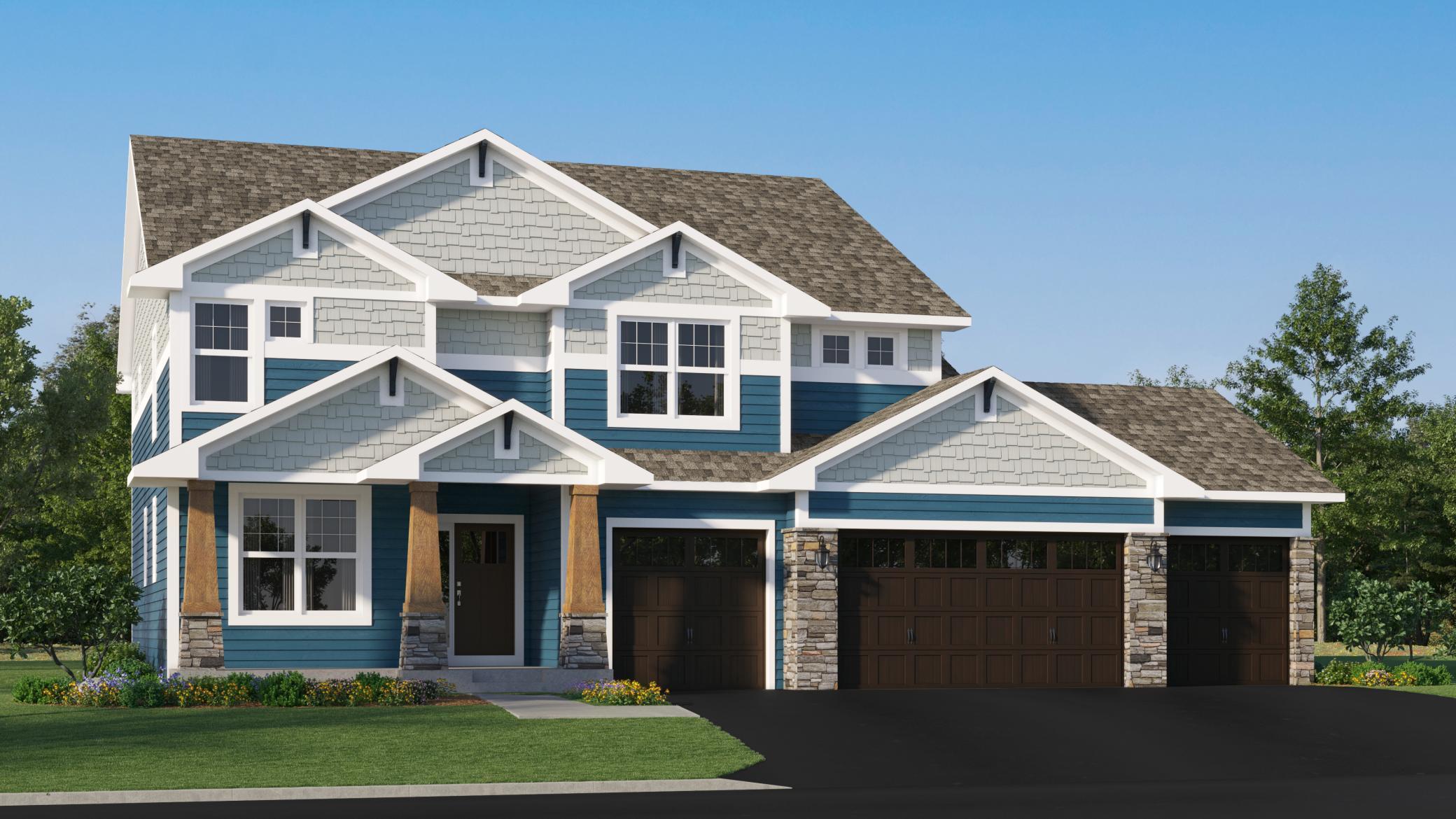19965 67TH AVENUE
19965 67th Avenue, Corcoran, 55340, MN
-
Property type : Single Family Residence
-
Zip code: 55340
-
Street: 19965 67th Avenue
-
Street: 19965 67th Avenue
Bathrooms: 5
Year: 2025
Listing Brokerage: Lennar Sales Corp
FEATURES
- Refrigerator
- Microwave
- Exhaust Fan
- Dishwasher
- Disposal
- Cooktop
- Wall Oven
- Humidifier
- Air-To-Air Exchanger
- Tankless Water Heater
- Double Oven
- Stainless Steel Appliances
DETAILS
This home is available for a December closing date! Ask about savings up to $10,000 with use of Seller's Preferred Lender! Thoughtfully designed for modern family living, the Washburn offers bright, open spaces and impressive functionality. The main level boasts a sun-filled Great Room, a gourmet kitchen with a large square island and walk-in pantry, a formal dining room, and a versatile front-facing office. Upstairs, four spacious bedrooms include a luxurious owner’s suite with a private bath, while the secondary bedrooms are connected by Jack-and-Jill bathrooms. A cozy loft provides a perfect retreat for reading, gaming, or relaxing. The finished lower level expands your living space with a large recreation room, a fifth bedroom, and an additional bath—ideal for guests or extended family. Complete with a 4-car garage and located in the sought-after Wayzata School District, this home is nestled in Tavera, a scenic community with walking trails and lush natural surroundings.
INTERIOR
Bedrooms: 5
Fin ft² / Living Area: 4404 ft²
Below Ground Living: 1076ft²
Bathrooms: 5
Above Ground Living: 3328ft²
-
Basement Details: Egress Window(s), Finished,
Appliances Included:
-
- Refrigerator
- Microwave
- Exhaust Fan
- Dishwasher
- Disposal
- Cooktop
- Wall Oven
- Humidifier
- Air-To-Air Exchanger
- Tankless Water Heater
- Double Oven
- Stainless Steel Appliances
EXTERIOR
Air Conditioning: Central Air
Garage Spaces: 4
Construction Materials: N/A
Foundation Size: 1494ft²
Unit Amenities:
-
- Kitchen Window
- Porch
- Natural Woodwork
- Walk-In Closet
- Washer/Dryer Hookup
- Paneled Doors
- Kitchen Center Island
- Primary Bedroom Walk-In Closet
Heating System:
-
- Forced Air
- Fireplace(s)
ROOMS
| Main | Size | ft² |
|---|---|---|
| Kitchen | 15x15 | 225 ft² |
| Informal Dining Room | 10x15 | 100 ft² |
| Great Room | 18x15 | 324 ft² |
| Dining Room | 12x11 | 144 ft² |
| Office | 12x10 | 144 ft² |
| Upper | Size | ft² |
|---|---|---|
| Bedroom 1 | 17x15 | 289 ft² |
| Bedroom 2 | 13x11 | 169 ft² |
| Bedroom 3 | 13x14 | 169 ft² |
| Bedroom 4 | 12x16 | 144 ft² |
| Loft | 11x13 | 121 ft² |
| Lower | Size | ft² |
|---|---|---|
| Recreation Room | 28x15 | 784 ft² |
| Bedroom 5 | 14x12 | 196 ft² |
LOT
Acres: N/A
Lot Size Dim.: TBD
Longitude: 45.0792
Latitude: -93.5436
Zoning: Residential-Single Family
FINANCIAL & TAXES
Tax year: 2025
Tax annual amount: N/A
MISCELLANEOUS
Fuel System: N/A
Sewer System: City Sewer/Connected
Water System: City Water/Connected
ADDITIONAL INFORMATION
MLS#: NST7780496
Listing Brokerage: Lennar Sales Corp

ID: 3939753
Published: July 29, 2025
Last Update: July 29, 2025
Views: 2






