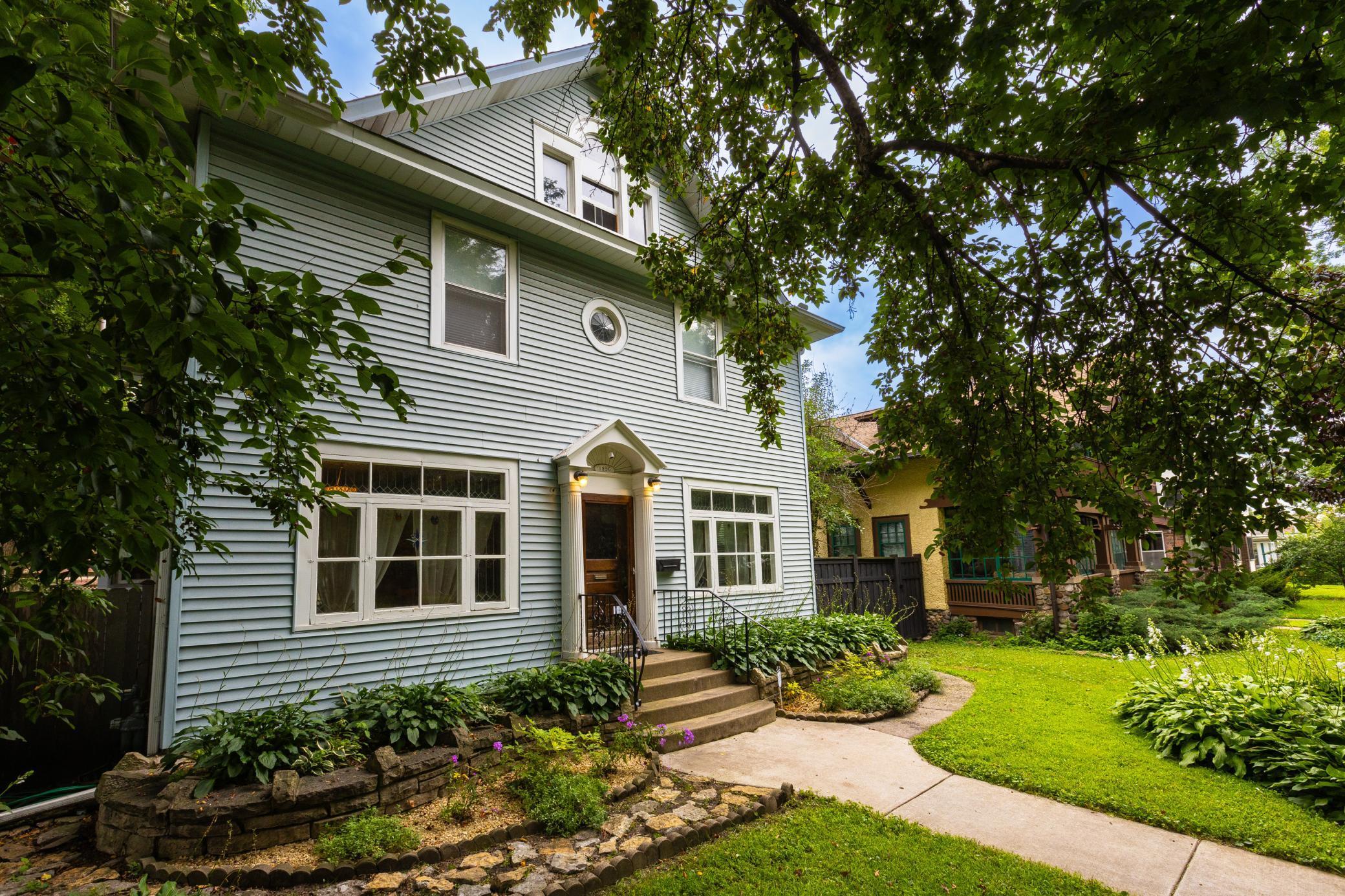1996 MARSHALL AVENUE
1996 Marshall Avenue, Saint Paul, 55104, MN
-
Price: $625,000
-
Status type: For Sale
-
City: Saint Paul
-
Neighborhood: Merriam Park/Lexington-Hamline
Bedrooms: 4
Property Size :3146
-
Listing Agent: NST1000015,NST86683
-
Property type : Single Family Residence
-
Zip code: 55104
-
Street: 1996 Marshall Avenue
-
Street: 1996 Marshall Avenue
Bathrooms: 3
Year: 1910
Listing Brokerage: Real Broker, LLC
FEATURES
- Range
- Refrigerator
- Washer
- Dryer
- Microwave
- Exhaust Fan
- Dishwasher
- Disposal
- Gas Water Heater
- Stainless Steel Appliances
DETAILS
Welcome home to this amazing turn-of-the-century gem in Merriam Park! Chalk-full of old-world charm, this spacious home features sun-filled rooms with original woodwork, coffered ceilings, leaded and stained glass windows, and hardwood floors throughout. Relax in your cozy family room with a gas fireplace, built-in cabinets and speakers, and double glass doors leading to the private, large, fully-fenced backyard with a new patio and pergola. Like to cook? The gourmet kitchen is a chef's dream with granite counters, a breakfast bar, ample cabinet space, and newer stainless steel appliances. The open-concept, formal dining room, large living room, and fireplace make it perfect for entertaining. You'll be hosting Thanksgiving in no time! Upstairs offers the classic 4-bedroom, 1 bath layout, with even more potential in the walk-up attic and partially finished lower level, where there's an office, laundry, and exercise room. Updates include a newer roof, electrical, appliances, A/C, and more — just move right in. All this in a super walkable, desirable St. Paul neighborhood (stroll down to shops, dining, and the Mississippi River). Be sure to check out the 3D tour; this is the one!
INTERIOR
Bedrooms: 4
Fin ft² / Living Area: 3146 ft²
Below Ground Living: 792ft²
Bathrooms: 3
Above Ground Living: 2354ft²
-
Basement Details: Block, Drain Tiled, Full, Other, Partially Finished, Sump Pump,
Appliances Included:
-
- Range
- Refrigerator
- Washer
- Dryer
- Microwave
- Exhaust Fan
- Dishwasher
- Disposal
- Gas Water Heater
- Stainless Steel Appliances
EXTERIOR
Air Conditioning: Ductless Mini-Split
Garage Spaces: 2
Construction Materials: N/A
Foundation Size: 1394ft²
Unit Amenities:
-
Heating System:
-
- Hot Water
- Radiant Floor
- Radiant
- Boiler
- Fireplace(s)
- Ductless Mini-Split
ROOMS
| Main | Size | ft² |
|---|---|---|
| Living Room | 28x12 | 784 ft² |
| Dining Room | 14x12 | 196 ft² |
| Family Room | 20x13 | 400 ft² |
| Kitchen | 16x12 | 256 ft² |
| Mud Room | 7x6 | 49 ft² |
| Upper | Size | ft² |
|---|---|---|
| Bedroom 1 | 14x12 | 196 ft² |
| Bedroom 2 | 14x12 | 196 ft² |
| Bedroom 3 | 14x11 | 196 ft² |
| Bedroom 4 | 12x11 | 144 ft² |
| Lower | Size | ft² |
|---|---|---|
| Office | 12x10 | 144 ft² |
| Exercise Room | 26x14 | 676 ft² |
| Laundry | 12x10 | 144 ft² |
LOT
Acres: N/A
Lot Size Dim.: 50 x 160
Longitude: 44.948
Latitude: -93.1848
Zoning: Residential-Multi-Family,Residential-Single Family
FINANCIAL & TAXES
Tax year: 2025
Tax annual amount: $9,792
MISCELLANEOUS
Fuel System: N/A
Sewer System: City Sewer/Connected
Water System: City Water/Connected
ADDITIONAL INFORMATION
MLS#: NST7790117
Listing Brokerage: Real Broker, LLC

ID: 4030125
Published: August 22, 2025
Last Update: August 22, 2025
Views: 1






