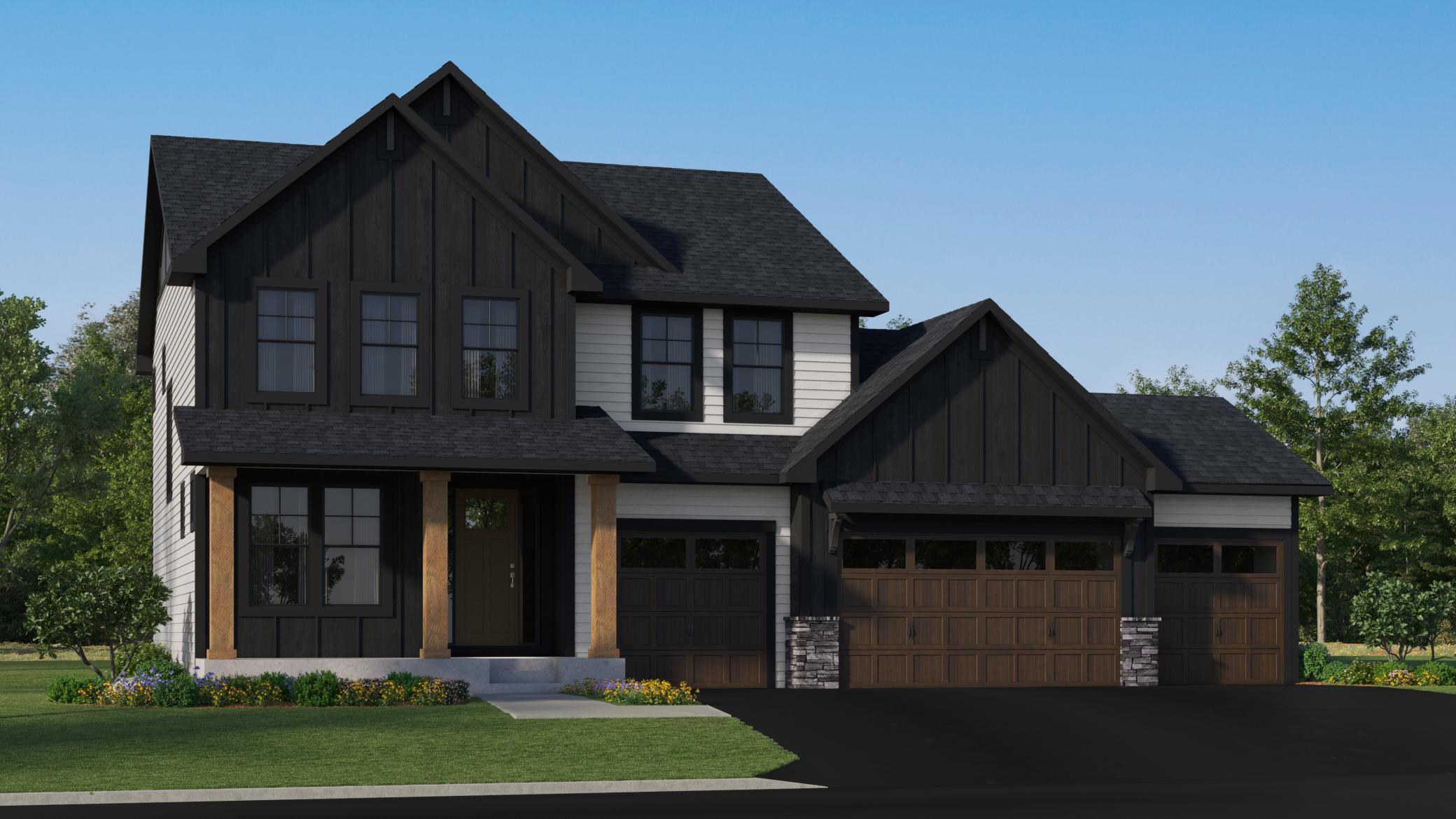19908 67TH AVENUE
19908 67th Avenue, Corcoran, 55340, MN
-
Property type : Single Family Residence
-
Zip code: 55340
-
Street: 19908 67th Avenue
-
Street: 19908 67th Avenue
Bathrooms: 5
Year: 2025
Listing Brokerage: Lennar Sales Corp
FEATURES
- Refrigerator
- Microwave
- Exhaust Fan
- Dishwasher
- Disposal
- Cooktop
- Wall Oven
- Humidifier
- Air-To-Air Exchanger
- Tankless Water Heater
- Double Oven
- ENERGY STAR Qualified Appliances
- Stainless Steel Appliances
DETAILS
Welcome to the Sonoma, part of our exclusive new Prestige Collection, located on premier homesites in the highly acclaimed Wayzata School District. This stunning home is located on an oversized .44-acre walkout homesite that offers sweeping views of a 35-acre wetland behind the home. Tucked back in the community on a cul-de-sac the backyard faces south for tons of natural light in the home, enjoy the views and soak up the sun on the 4 season porch. The Sonoma offers 4 bedrooms, 4.5 bathrooms, a FINISHED BASEMENT with a recreation room, ATHLETIC COURT, and a 4-CAR GARAGE-bring all your toys. The open-concept main level features a bright kitchen with custom cabinets, dining, and family room that flow seamlessly together, along with a four-season porch for year-round enjoyment. The luxurious primary suite includes a spa-like bath with a tiled shower, heated floors, a separate soaking tub, and a large walk-in closet with closet organizers. Nestled in the scenic Tavera community with beautiful green spaces and miles of walking paths, the Sonoma combines upscale living with natural serenity—come explore the Prestige Collection and find the perfect site for your dream home.
INTERIOR
Bedrooms: 4
Fin ft² / Living Area: 4264 ft²
Below Ground Living: 1200ft²
Bathrooms: 5
Above Ground Living: 3064ft²
-
Basement Details: Finished, Walkout,
Appliances Included:
-
- Refrigerator
- Microwave
- Exhaust Fan
- Dishwasher
- Disposal
- Cooktop
- Wall Oven
- Humidifier
- Air-To-Air Exchanger
- Tankless Water Heater
- Double Oven
- ENERGY STAR Qualified Appliances
- Stainless Steel Appliances
EXTERIOR
Air Conditioning: Central Air
Garage Spaces: 4
Construction Materials: N/A
Foundation Size: 1480ft²
Unit Amenities:
-
- Kitchen Window
- Porch
- Natural Woodwork
- Sun Room
- Walk-In Closet
- Vaulted Ceiling(s)
- Washer/Dryer Hookup
- In-Ground Sprinkler
- Exercise Room
- Paneled Doors
- Kitchen Center Island
- Primary Bedroom Walk-In Closet
Heating System:
-
- Forced Air
ROOMS
| Main | Size | ft² |
|---|---|---|
| Family Room | 17x16 | 289 ft² |
| Kitchen | 16x16 | 256 ft² |
| Dining Room | 14x9 | 196 ft² |
| Study | 11x12 | 121 ft² |
| Four Season Porch | 13x14 | 169 ft² |
| Upper | Size | ft² |
|---|---|---|
| Bedroom 1 | 15x16 | 225 ft² |
| Bedroom 2 | 11x10 | 121 ft² |
| Bedroom 3 | 11x10 | 121 ft² |
| Bedroom 4 | 13x11 | 169 ft² |
| Basement | Size | ft² |
|---|---|---|
| Recreation Room | 33x15 | 1089 ft² |
| Athletic Court | 14x22 | 196 ft² |
LOT
Acres: N/A
Lot Size Dim.: TBD
Longitude: 45.0797
Latitude: -93.5465
Zoning: Residential-Single Family
FINANCIAL & TAXES
Tax year: 2025
Tax annual amount: N/A
MISCELLANEOUS
Fuel System: N/A
Sewer System: City Sewer/Connected
Water System: City Water/Connected
ADITIONAL INFORMATION
MLS#: NST7770003
Listing Brokerage: Lennar Sales Corp

ID: 3864953
Published: July 08, 2025
Last Update: July 08, 2025
Views: 2






