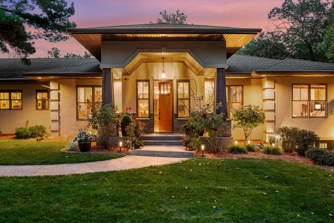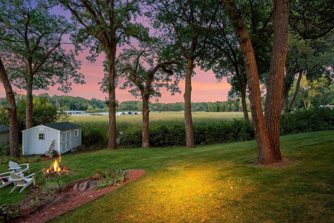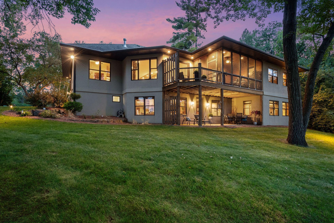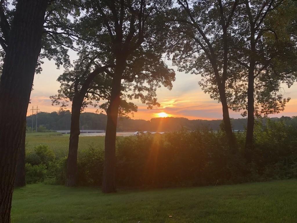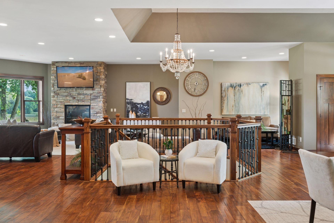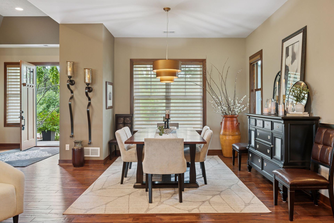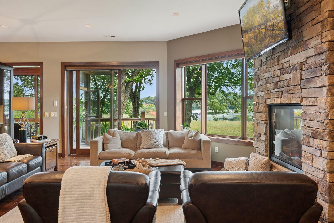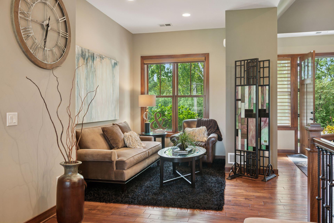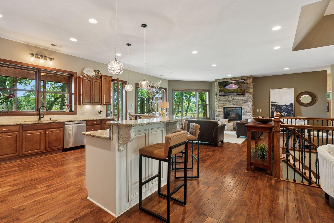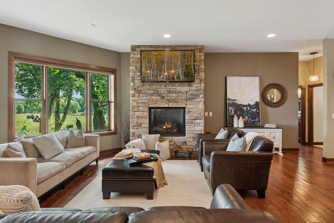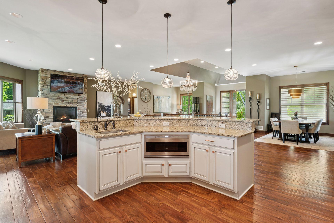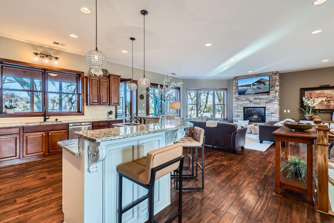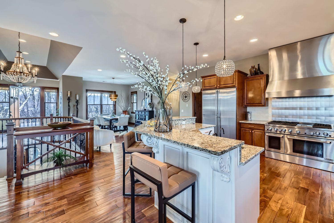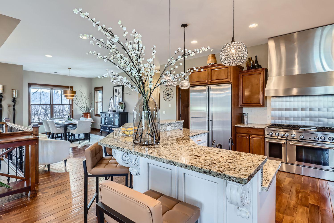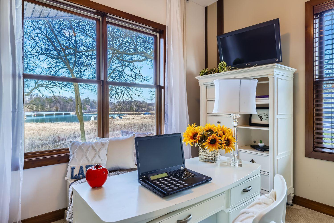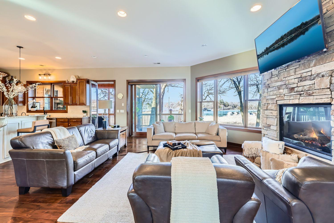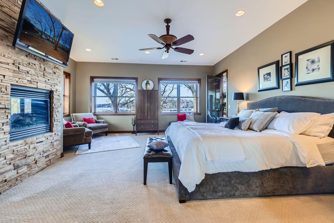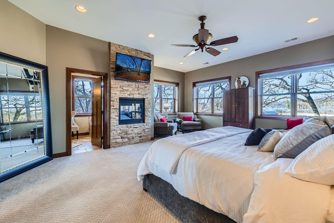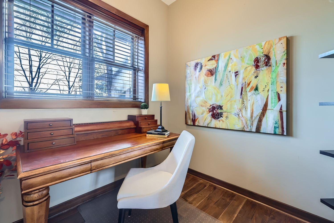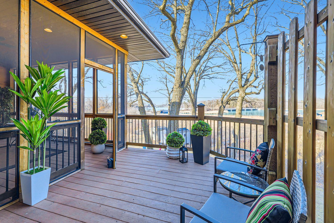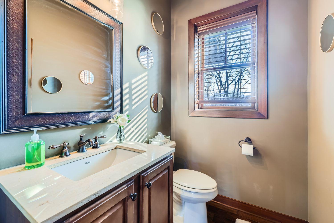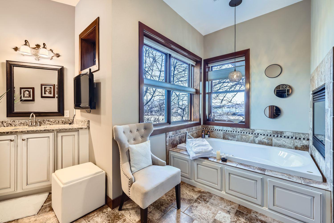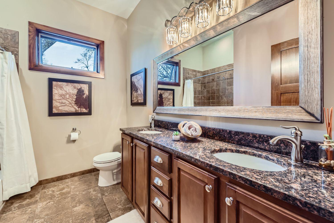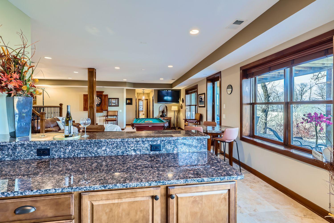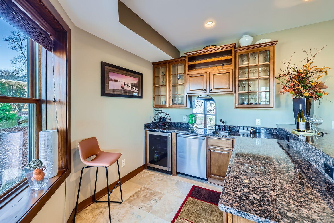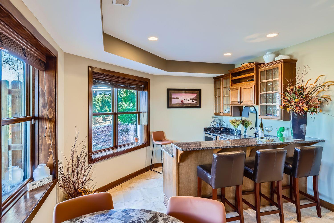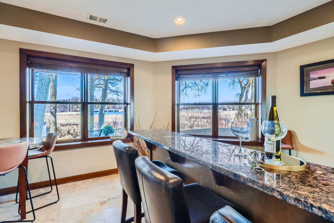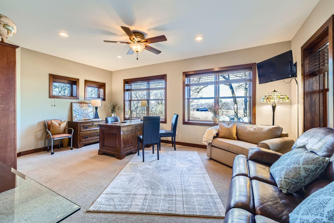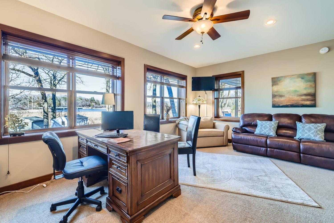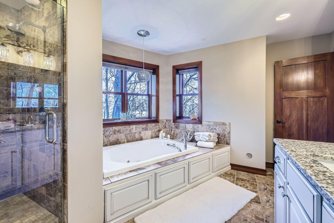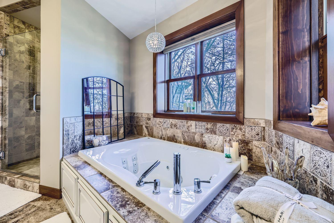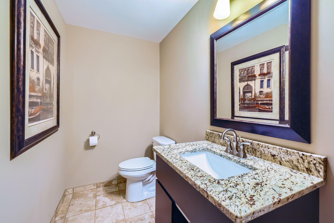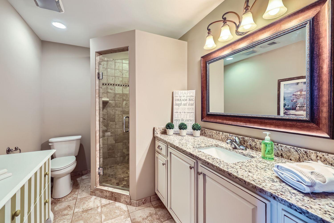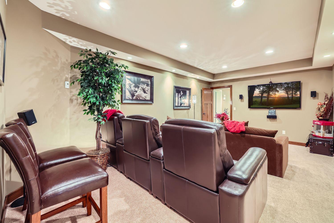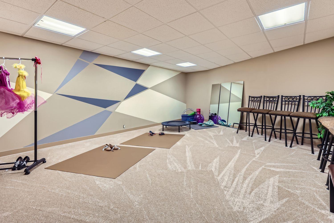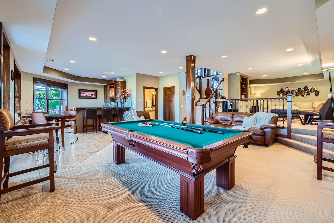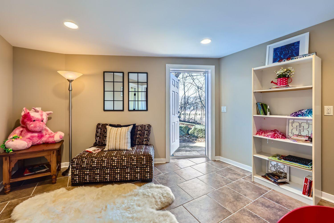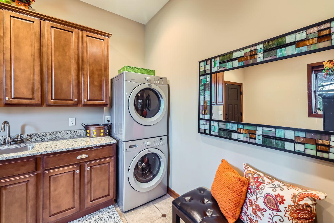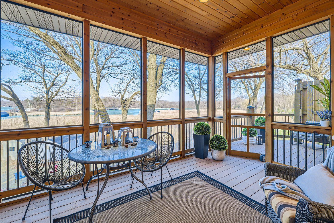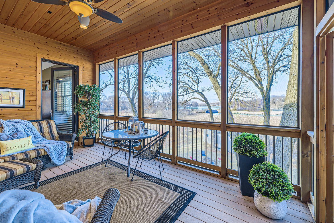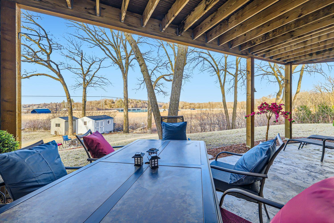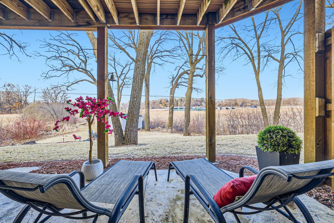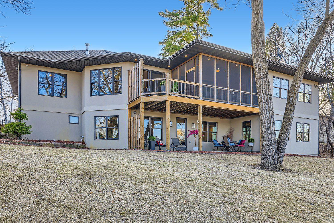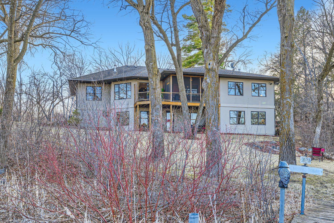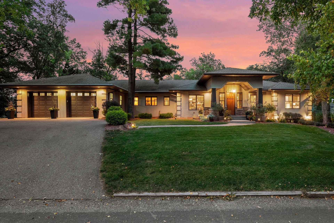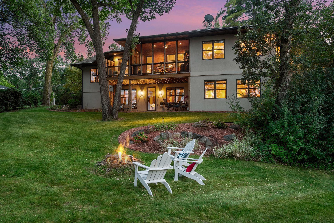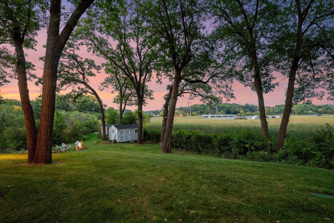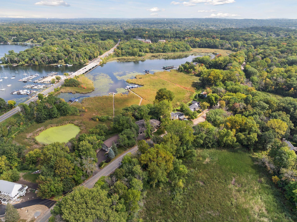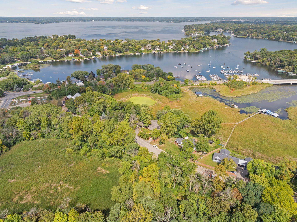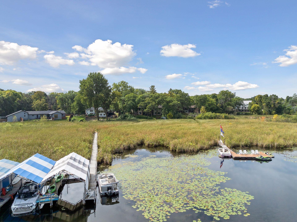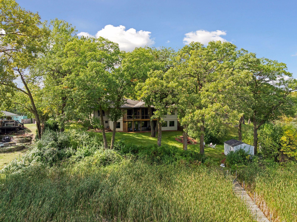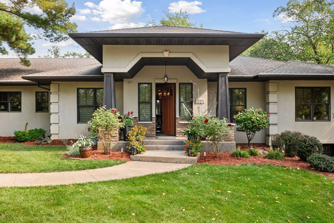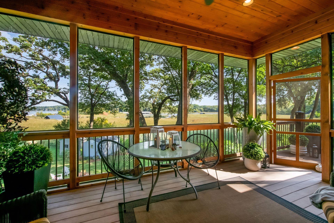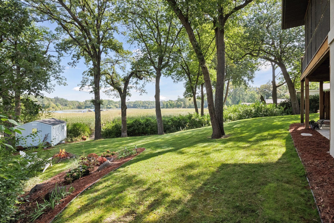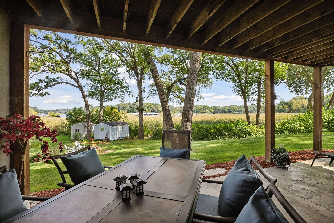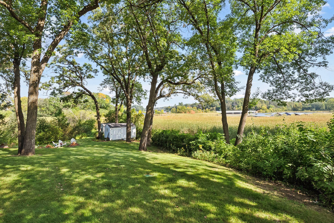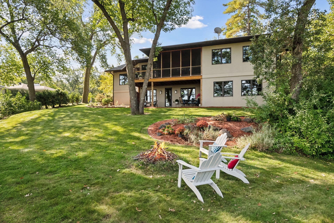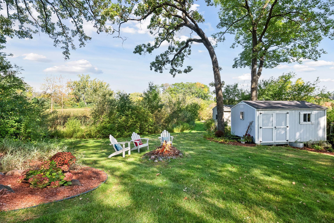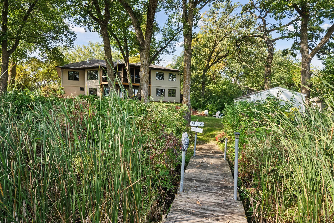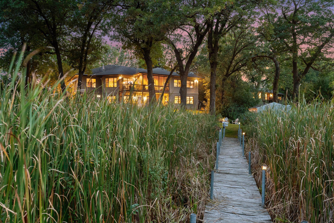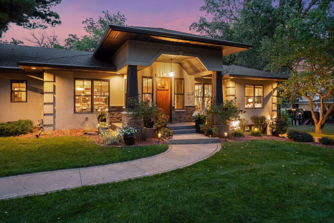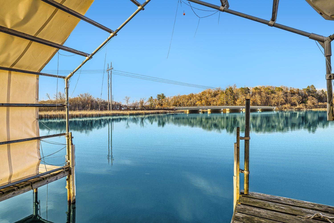19900 COTTAGEWOOD ROAD
19900 Cottagewood Road, Excelsior (Deephaven), 55331, MN
-
Price: $3,495,000
-
Status type: For Sale
-
City: Excelsior (Deephaven)
-
Neighborhood: N/A
Bedrooms: 4
Property Size :5690
-
Listing Agent: NST16638,NST38451
-
Property type : Single Family Residence
-
Zip code: 55331
-
Street: 19900 Cottagewood Road
-
Street: 19900 Cottagewood Road
Bathrooms: 6
Year: 2011
Listing Brokerage: Coldwell Banker Burnet
FEATURES
- Range
- Refrigerator
- Washer
- Dryer
- Microwave
- Exhaust Fan
- Dishwasher
- Water Softener Owned
- Disposal
- Humidifier
- Air-To-Air Exchanger
- Electronic Air Filter
- Water Filtration System
- Gas Water Heater
DETAILS
Simply Stunning! This exceptional, newer construction walk-out sparkles and will delight! Walk into an oasis and be greeted by sweeping views of Lake Minnetonka in the highly desirable community of Deephaven. This wonderful residence is perfectly situated on a quiet, spacious and idyllic setting with stunning views of Carson’s Bay and amazing wetlands! 2 boat slips allow you to not only enjoy the view, but also enjoy all the recreation this lake affords. This home also offers every imaginable feature! An entry that will ‘wow’ presenting a stunning, open floorplan with walls of windows. A main floor primary with sumptuous, spa-like bath. A private, 3-season porch cedar porch, an open and inviting kitchen with granite counter-tops The Lower-level features a granite bar complete w/sink, dishwasher, wine fridge. There is extensive, in-floor heat, a main floor laundry & storage galore! 6 well-appointed bathrooms. A unique garage design features one large (heated) and one smaller. The grounds are exceptional with a fire pit, a extensive dock which is almost storybook, a professionally maintained lawn, aerated in 2024. Every room is situated to take optimum advantage of the amazing setting and views. This location is unparalleled. Steps from Cottage wood & Minnetonka Regional Trail & minutes from Thorpe Park, downtown Excelsior, popular shopping and world-class restaurants. This is where you want to be!
INTERIOR
Bedrooms: 4
Fin ft² / Living Area: 5690 ft²
Below Ground Living: 2710ft²
Bathrooms: 6
Above Ground Living: 2980ft²
-
Basement Details: Daylight/Lookout Windows, Finished, Full, Concrete, Walkout,
Appliances Included:
-
- Range
- Refrigerator
- Washer
- Dryer
- Microwave
- Exhaust Fan
- Dishwasher
- Water Softener Owned
- Disposal
- Humidifier
- Air-To-Air Exchanger
- Electronic Air Filter
- Water Filtration System
- Gas Water Heater
EXTERIOR
Air Conditioning: Central Air
Garage Spaces: 3
Construction Materials: N/A
Foundation Size: 2980ft²
Unit Amenities:
-
- Patio
- Kitchen Window
- Porch
- Hardwood Floors
- Ceiling Fan(s)
- Walk-In Closet
- Vaulted Ceiling(s)
- Dock
- In-Ground Sprinkler
- Exercise Room
- Tile Floors
Heating System:
-
- Forced Air
ROOMS
| Main | Size | ft² |
|---|---|---|
| Living Room | 20 x 18 | 400 ft² |
| Dining Room | 14 X 11 | 196 ft² |
| Kitchen | 21X15 | 441 ft² |
| Bedroom 1 | 19X21 | 361 ft² |
| Bedroom 2 | 13 x 11 | 169 ft² |
| Bedroom 3 | 13 x 10 | 169 ft² |
| Office | 8 x 8 | 64 ft² |
| Foyer | 14 x 11 | 196 ft² |
| Mud Room | 13 x 10 | 169 ft² |
| Deck | n/a | 0 ft² |
| Lower | Size | ft² |
|---|---|---|
| Family Room | 34 x 32 | 1156 ft² |
| Bedroom 4 | 19 x 16 | 361 ft² |
| Storage | 20 x 17 | 400 ft² |
| Sitting Room | 20 x 10 | 400 ft² |
LOT
Acres: N/A
Lot Size Dim.: 165X725X125X700
Longitude: 44.9221
Latitude: -93.5324
Zoning: Residential-Single Family
FINANCIAL & TAXES
Tax year: 2025
Tax annual amount: $19,291
MISCELLANEOUS
Fuel System: N/A
Sewer System: City Sewer/Connected
Water System: Well
ADDITIONAL INFORMATION
MLS#: NST7801813
Listing Brokerage: Coldwell Banker Burnet

ID: 4129827
Published: September 19, 2025
Last Update: September 19, 2025
Views: 2


