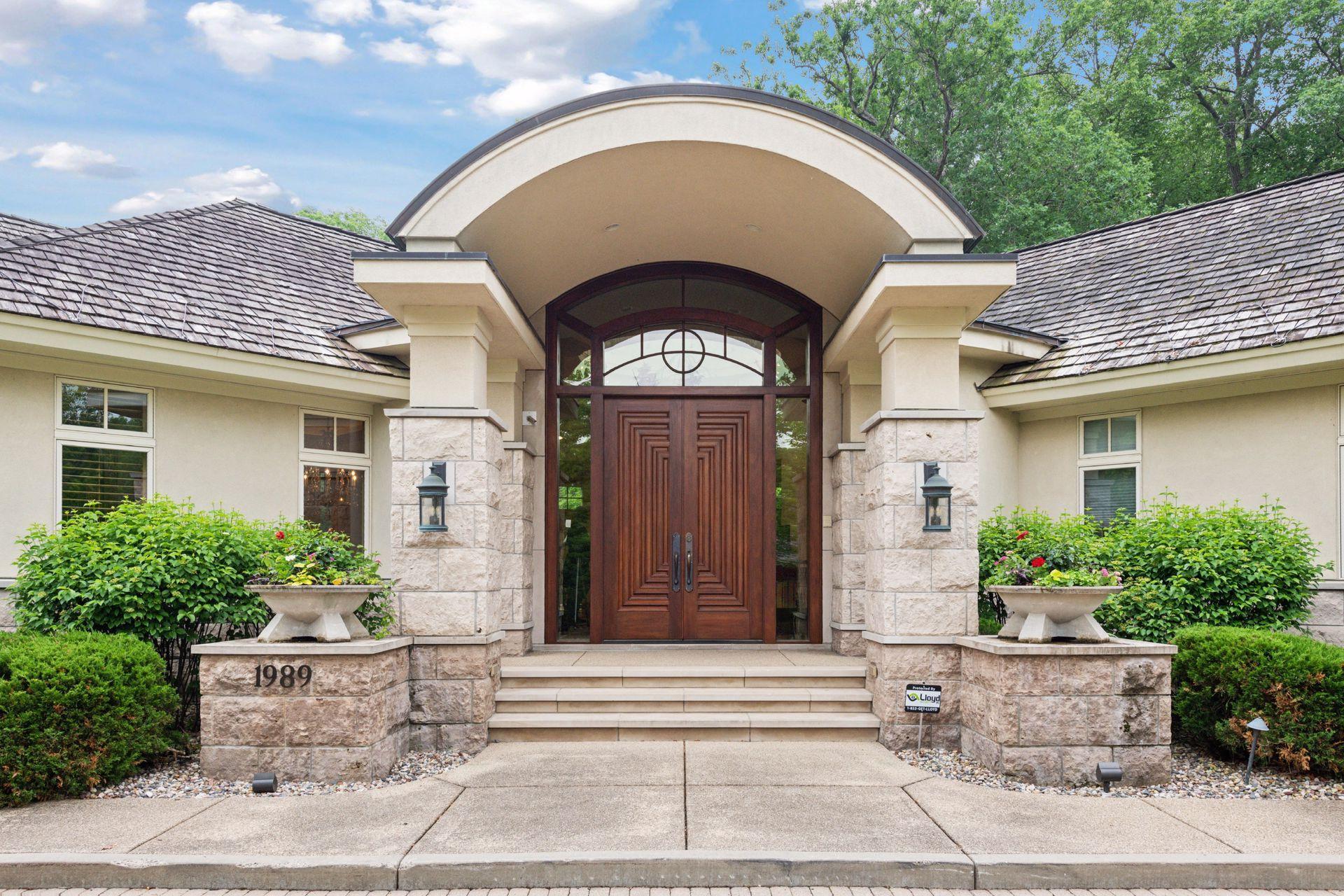1989 DWIGHT LANE
1989 Dwight Lane, Hopkins (Minnetonka), 55305, MN
-
Price: $5,000,000
-
Status type: For Sale
-
City: Hopkins (Minnetonka)
-
Neighborhood: Cantera Woods
Bedrooms: 3
Property Size :10614
-
Listing Agent: NST16745,NST51293
-
Property type : Single Family Residence
-
Zip code: 55305
-
Street: 1989 Dwight Lane
-
Street: 1989 Dwight Lane
Bathrooms: 6
Year: 2004
Listing Brokerage: Edina Realty, Inc.
FEATURES
- Range
- Refrigerator
- Washer
- Dryer
- Microwave
- Exhaust Fan
- Dishwasher
- Water Softener Owned
- Disposal
- Freezer
- Cooktop
- Wall Oven
- Humidifier
- Air-To-Air Exchanger
- Electronic Air Filter
- Gas Water Heater
- Double Oven
- Wine Cooler
- Stainless Steel Appliances
- Chandelier
DETAILS
Exquisite Custom Home in Prime Minnetonka Location Welcome to this stunning and truly one-of-a-kind custom home, perfectly situated on a private 1.82+ acre lot in the heart of Minnetonka. Surrounded by mature trees and offering serene pond views, this property provides a rare combination of natural beauty, privacy, and luxury living. – Elegant Heated paver driveway and stairs; lead to a grand double-door entrance – Breathtaking foyer with natural light from a striking cupola and glass doors opening to an elevated patio – Formal dining room featuring a dazzling crystal chandelier – Chef’s dream kitchen with top-of-the-line appliances and a massive 20' x 21' island – Butler’s pantry connects kitchen to formal dining for effortless entertaining – Conveniently located office near the back entry – Living room with vaulted ceilings, exposed beams, cozy fireplace, and expansive windows framing picturesque views – Richly finished library with custom bookcases and hardwood floors – Luxurious Primary Suite with scenic views, elegant ceiling treatments, and two spacious walk-in closets with islands – Private dressing room separates sleeping quarters from spa-like Primary Bath with dual vanities, two water closets, soaking tub, and double-headed walk-in shower – Elevator and two staircases provide access to expansive lower level – Lower level includes two additional bedroom suites and a large flex room (convertible to a fourth suite, rough-in plumbing is present) – Entertainment area with projection TV and full bar (can double as second kitchen) – Wellness amenities include exercise room with massage room, hot tub, sauna, and steam shower – A rare blend of sophistication, comfort, and functionality in one of Minnetonka’s most sought-after locations
INTERIOR
Bedrooms: 3
Fin ft² / Living Area: 10614 ft²
Below Ground Living: 5217ft²
Bathrooms: 6
Above Ground Living: 5397ft²
-
Basement Details: Daylight/Lookout Windows, Drain Tiled, Finished, Full, Storage Space, Sump Pump, Tile Shower, Tray Ceiling(s), Walkout,
Appliances Included:
-
- Range
- Refrigerator
- Washer
- Dryer
- Microwave
- Exhaust Fan
- Dishwasher
- Water Softener Owned
- Disposal
- Freezer
- Cooktop
- Wall Oven
- Humidifier
- Air-To-Air Exchanger
- Electronic Air Filter
- Gas Water Heater
- Double Oven
- Wine Cooler
- Stainless Steel Appliances
- Chandelier
EXTERIOR
Air Conditioning: Central Air,Zoned
Garage Spaces: 4
Construction Materials: N/A
Foundation Size: 5397ft²
Unit Amenities:
-
- Patio
- Kitchen Window
- Deck
- Porch
- Walk-In Closet
- Vaulted Ceiling(s)
- Washer/Dryer Hookup
- Security System
- In-Ground Sprinkler
- Exercise Room
- Hot Tub
- Sauna
- Kitchen Center Island
- French Doors
- Wet Bar
- Tile Floors
- Security Lights
- Main Floor Primary Bedroom
- Primary Bedroom Walk-In Closet
Heating System:
-
- Forced Air
- Radiant
- Zoned
ROOMS
| Main | Size | ft² |
|---|---|---|
| Dining Room | 26x22 | 676 ft² |
| Kitchen | 21x18 | 441 ft² |
| Library | 18x19 | 324 ft² |
| Office | 10x9 | 100 ft² |
| Four Season Porch | 16x16 | 256 ft² |
| Bedroom 1 | 27x15 | 729 ft² |
| Lower | Size | ft² |
|---|---|---|
| Family Room | 25x30 | 625 ft² |
| Billiard | 24x16 | 576 ft² |
| Bedroom 2 | 25x15 | 625 ft² |
| Bedroom 3 | 19x17 | 361 ft² |
| Wine Cellar | 15x10 | 225 ft² |
| Exercise Room | 28x15 | 784 ft² |
| Sauna | 15x14 | 225 ft² |
LOT
Acres: N/A
Lot Size Dim.: 59x104x67x99x153x245x258x89x176
Longitude: 44.9641
Latitude: -93.4314
Zoning: Residential-Single Family
FINANCIAL & TAXES
Tax year: 2025
Tax annual amount: $39,477
MISCELLANEOUS
Fuel System: N/A
Sewer System: City Sewer/Connected
Water System: City Water/Connected
ADDITIONAL INFORMATION
MLS#: NST7741411
Listing Brokerage: Edina Realty, Inc.

ID: 3872689
Published: July 10, 2025
Last Update: July 10, 2025
Views: 13






