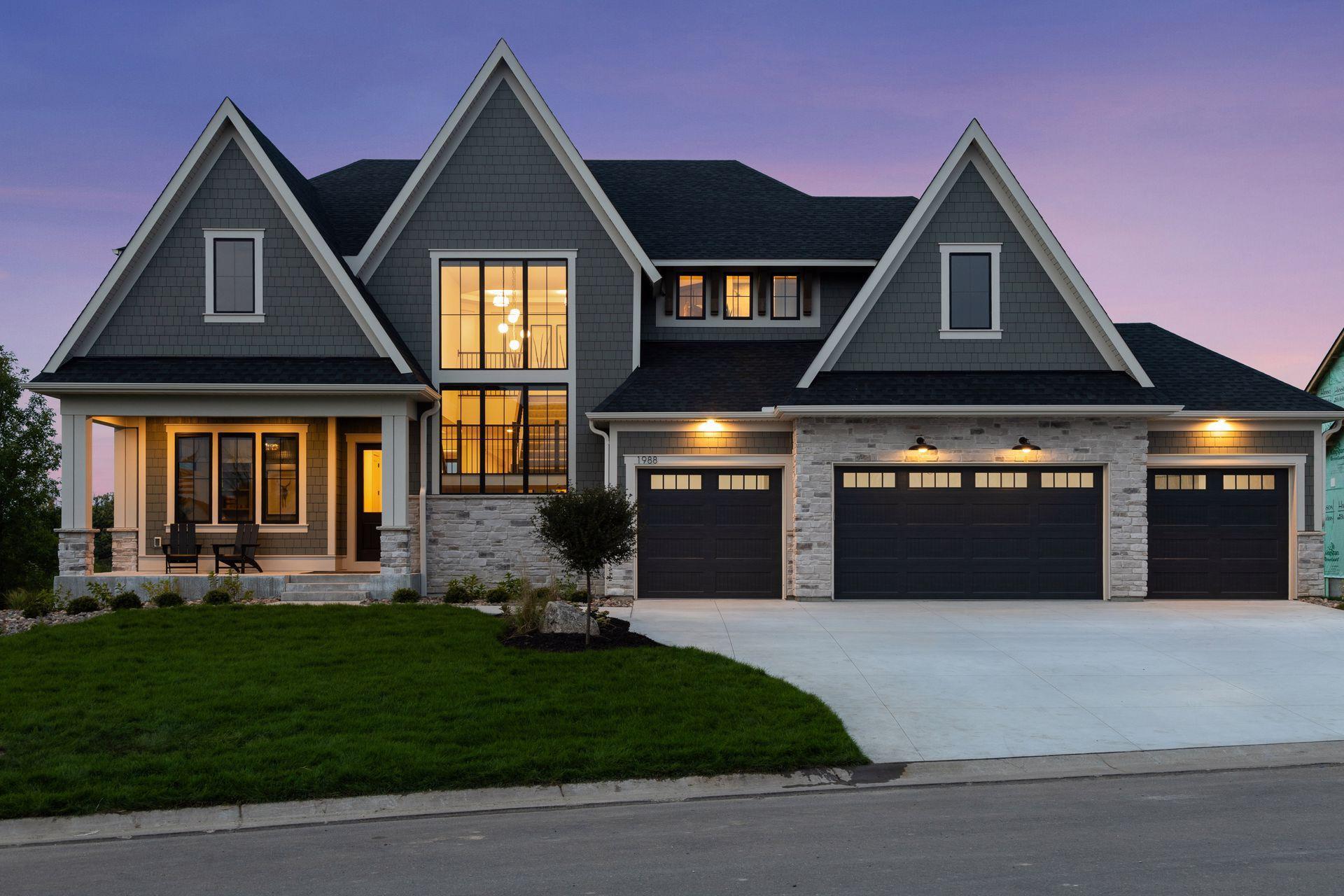1988 LEAPING DEER CIRCLE
1988 Leaping Deer Circle, Medina, 55340, MN
-
Price: $2,075,000
-
Status type: For Sale
-
City: Medina
-
Neighborhood: Weston Woods
Bedrooms: 5
Property Size :6156
-
Listing Agent: NST16744,NST94944
-
Property type : Single Family Residence
-
Zip code: 55340
-
Street: 1988 Leaping Deer Circle
-
Street: 1988 Leaping Deer Circle
Bathrooms: 6
Year: 2025
Listing Brokerage: Edina Realty, Inc.
FEATURES
- Refrigerator
- Washer
- Dryer
- Microwave
- Exhaust Fan
- Dishwasher
- Disposal
- Freezer
- Cooktop
- Wall Oven
- Humidifier
- Air-To-Air Exchanger
- Gas Water Heater
- Double Oven
- Stainless Steel Appliances
DETAILS
Hanson Builders SHERWOOD SPORT is under construction and will be showcased in the 2025 Fall Parade of Homes in WESTON WOODS! The Sherwood Sport blends timeless craftsmanship with modern design, showcasing 10’ main-level ceilings, custom wall and ceiling details, distinctive accent lighting, a prep kitchen, and a versatile indoor Sport Center. The kitchen impresses with a unique angled island, two-tone cabinetry, and a large prep pantry for ample storage. A striking cast concrete fireplace anchors the great room, while the inviting sunroom offers serene views of wetlands and mature trees. The executive office offers built-in cabinetry, four paneled walls and plenty of natural light. Unwind in the private owner’s suite, featuring a vaulted spa-inspired bathroom with dual vanities, a clawfoot tub, and separate walk-in closets. Three additional bedrooms offer day beds and walk-in closets. Designed for entertainment, the walkout lower level features an indoor Sport Center, family room, impressive wet bar, theater rail, and a fifth bedroom. Insulated and heated 4-car garage with floor drains. Wayzata School District! Community Pool, Clubhouse, Pickle Ball Court and Playground available for all residents. Hanson Builders has available lots and spec homes in Weston Woods!
INTERIOR
Bedrooms: 5
Fin ft² / Living Area: 6156 ft²
Below Ground Living: 2021ft²
Bathrooms: 6
Above Ground Living: 4135ft²
-
Basement Details: Drain Tiled, Finished, Concrete, Walkout,
Appliances Included:
-
- Refrigerator
- Washer
- Dryer
- Microwave
- Exhaust Fan
- Dishwasher
- Disposal
- Freezer
- Cooktop
- Wall Oven
- Humidifier
- Air-To-Air Exchanger
- Gas Water Heater
- Double Oven
- Stainless Steel Appliances
EXTERIOR
Air Conditioning: Central Air
Garage Spaces: 4
Construction Materials: N/A
Foundation Size: 2021ft²
Unit Amenities:
-
- Deck
- Hardwood Floors
- Sun Room
- Walk-In Closet
- Vaulted Ceiling(s)
- Washer/Dryer Hookup
- In-Ground Sprinkler
- Exercise Room
- Kitchen Center Island
- French Doors
- Wet Bar
- Tile Floors
- Primary Bedroom Walk-In Closet
Heating System:
-
- Forced Air
- Radiant Floor
- Humidifier
ROOMS
| Main | Size | ft² |
|---|---|---|
| Living Room | 19x17 | 361 ft² |
| Dining Room | 15x10 | 225 ft² |
| Kitchen | 17x13 | 289 ft² |
| Study | 12x11 | 144 ft² |
| Sun Room | 17.5x16 | 304.79 ft² |
| Lower | Size | ft² |
|---|---|---|
| Family Room | 19x19 | 361 ft² |
| Bedroom 5 | 14x12 | 196 ft² |
| Athletic Court | 26x19.5 | 504.83 ft² |
| Bar/Wet Bar Room | 15.5x6.5 | 98.92 ft² |
| Exercise Room | 13x13 | 169 ft² |
| Game Room | 16x15 | 256 ft² |
| Upper | Size | ft² |
|---|---|---|
| Bedroom 1 | 19x18 | 361 ft² |
| Bedroom 2 | 16x14 | 256 ft² |
| Bedroom 3 | 13x13 | 169 ft² |
| Bedroom 4 | 13x11 | 169 ft² |
LOT
Acres: N/A
Lot Size Dim.: SW156X248X78X182
Longitude: 45.0578
Latitude: -93.5688
Zoning: Residential-Single Family
FINANCIAL & TAXES
Tax year: 2024
Tax annual amount: $1,073
MISCELLANEOUS
Fuel System: N/A
Sewer System: City Sewer/Connected
Water System: City Water/Connected
ADDITIONAL INFORMATION
MLS#: NST7697295
Listing Brokerage: Edina Realty, Inc.

ID: 3485468
Published: February 10, 2025
Last Update: February 10, 2025
Views: 42






