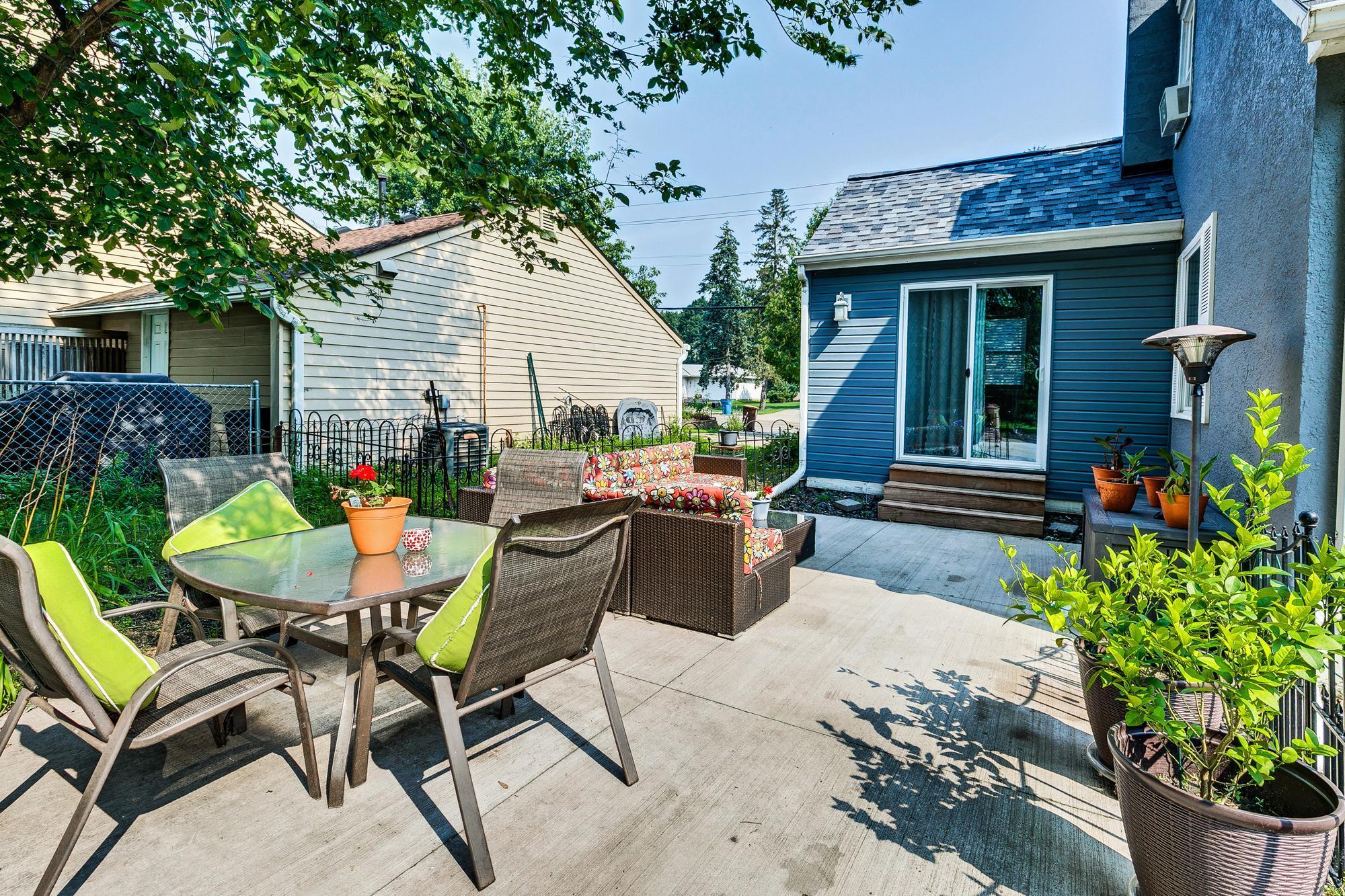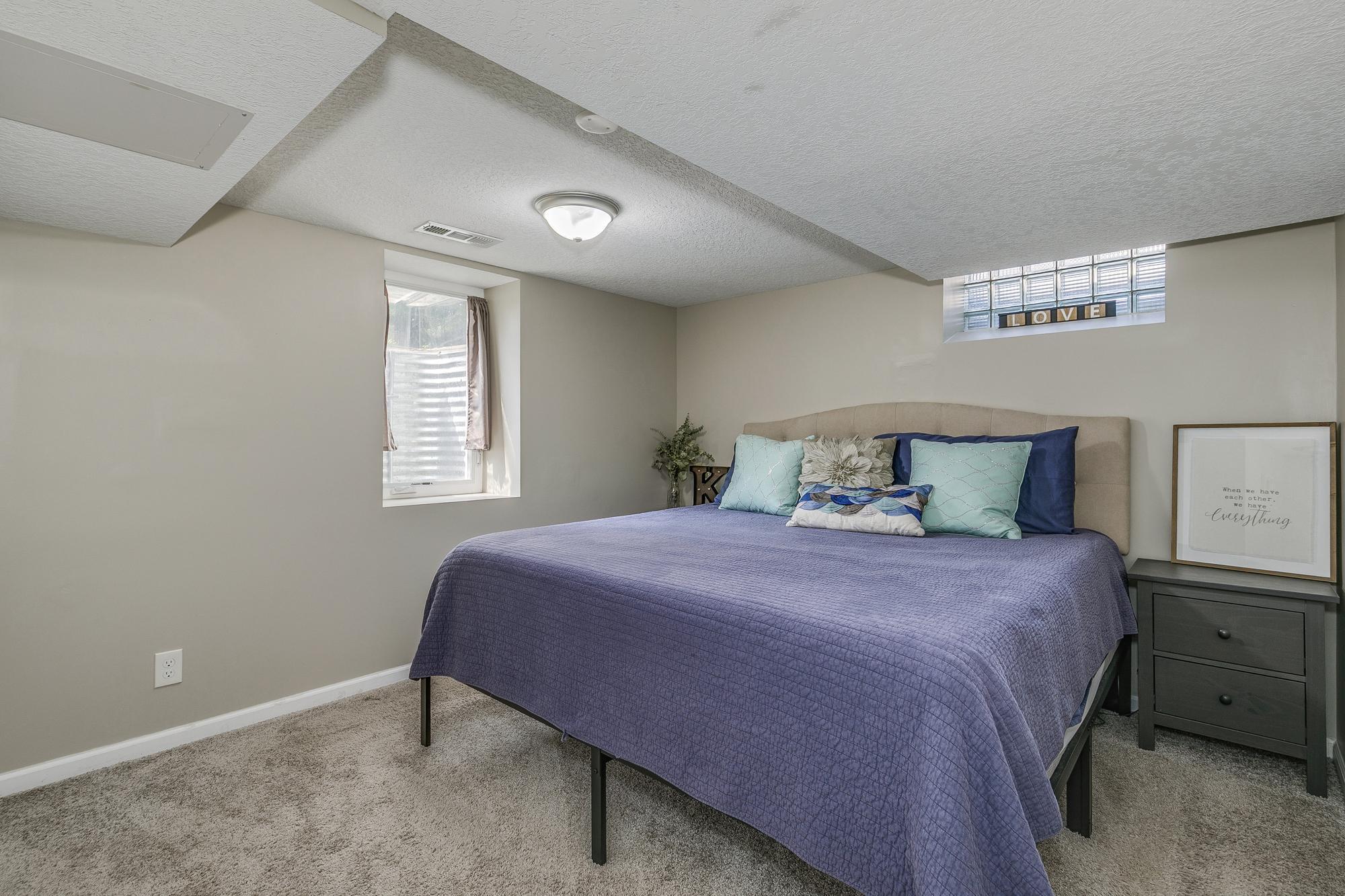1988 COUNTY ROAD F
1988 County Road F , White Bear Lake, 55110, MN
-
Price: $360,000
-
Status type: For Sale
-
City: White Bear Lake
-
Neighborhood: Grossmann Homesites
Bedrooms: 4
Property Size :1718
-
Listing Agent: NST49300,NST107899
-
Property type : Single Family Residence
-
Zip code: 55110
-
Street: 1988 County Road F
-
Street: 1988 County Road F
Bathrooms: 3
Year: 1948
Listing Brokerage: River Town Realty of MN, INC
FEATURES
- Range
- Refrigerator
- Washer
- Dryer
- Microwave
- Dishwasher
DETAILS
This elegantly updated White Bear Lake home is filled with wonderful updates. The Kitchen features granite countertops, custom cabinets, ss appliances, and a beautiful tile floor. There's an abundance of cabinet and counter space. You'll love preparing family meals here. The Living Room offers spacious seating. The Dining Room is the perfect space for sharing meals. The open floorplan and abundance of windows give this home a bright and open feel. Gleaming hardwood floors. There's two spacious main-level Bedrooms with a Full Bath. The bath has beautiful 12x24 tile, an updated vanity and counter, as well as a tiled tub surround. Elegant and functional. The upper level features a spacious Bedroom with two closets and a skylight. This is a wonderful bright and open space. There's a spacious Half Bath on this level as well. The lower level features a Family Room, 4th Bedroom, and a private 3/4 Bath, which has been beautifully updated as well. Step out into the backyard, your very own private retreat. Two newer cement patios offer the perfect outdoor space for entertaining family and friends. Fenced back yard as well. There's plenty of room for your vehicles and storage in the 2+ car garage. All new in 2019: HVAC, roofs, Kitchen, Baths, plumbing, windows, and Kitchen appliances, along with the washer/dryer. Close to so amenities including Downtown White Bear Lake, Maplewood, Goose Lake, shops and restaurants. Just minutes away. Don't miss the chance to make this great home yours!
INTERIOR
Bedrooms: 4
Fin ft² / Living Area: 1718 ft²
Below Ground Living: 523ft²
Bathrooms: 3
Above Ground Living: 1195ft²
-
Basement Details: Block, Finished,
Appliances Included:
-
- Range
- Refrigerator
- Washer
- Dryer
- Microwave
- Dishwasher
EXTERIOR
Air Conditioning: Central Air,Window Unit(s)
Garage Spaces: 2
Construction Materials: N/A
Foundation Size: 889ft²
Unit Amenities:
-
- Kitchen Window
- Natural Woodwork
- Hardwood Floors
- Vaulted Ceiling(s)
- Washer/Dryer Hookup
- Paneled Doors
- Skylight
- Walk-Up Attic
- Tile Floors
- Main Floor Primary Bedroom
Heating System:
-
- Forced Air
- Baseboard
ROOMS
| Main | Size | ft² |
|---|---|---|
| Living Room | 19x12 | 361 ft² |
| Dining Room | 12x12 | 144 ft² |
| Kitchen | 12x12 | 144 ft² |
| Bedroom 1 | 12x12 | 144 ft² |
| Bedroom 2 | 9x12 | 81 ft² |
| Lower | Size | ft² |
|---|---|---|
| Family Room | 18x12 | 324 ft² |
| Bedroom 4 | 11x13 | 121 ft² |
| Upper | Size | ft² |
|---|---|---|
| Bedroom 3 | 19x11 | 361 ft² |
LOT
Acres: N/A
Lot Size Dim.: 60x200
Longitude: 45.0644
Latitude: -93.0174
Zoning: Residential-Single Family
FINANCIAL & TAXES
Tax year: 2024
Tax annual amount: $4,584
MISCELLANEOUS
Fuel System: N/A
Sewer System: City Sewer/Connected
Water System: City Water/Connected
ADDITIONAL INFORMATION
MLS#: NST7782805
Listing Brokerage: River Town Realty of MN, INC

ID: 3962086
Published: August 04, 2025
Last Update: August 04, 2025
Views: 2































