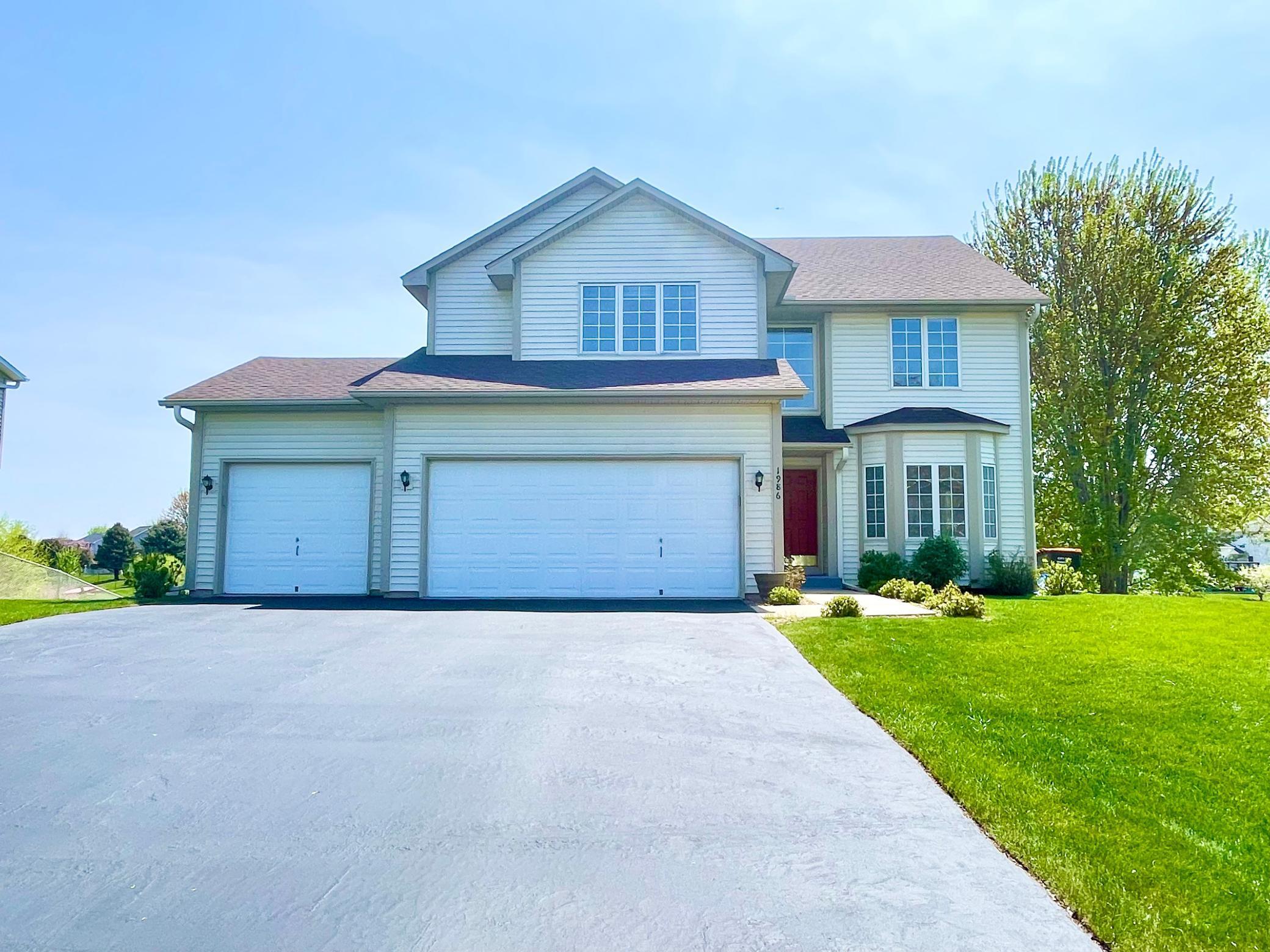1986 MATHIAS ROAD
1986 Mathias Road, Shakopee, 55379, MN
-
Price: $499,900
-
Status type: For Sale
-
City: Shakopee
-
Neighborhood: Prairie Village 4th Add
Bedrooms: 4
Property Size :2740
-
Listing Agent: NST10402,NST78130
-
Property type : Single Family Residence
-
Zip code: 55379
-
Street: 1986 Mathias Road
-
Street: 1986 Mathias Road
Bathrooms: 3
Year: 2000
Listing Brokerage: Bridge Realty, LLC
FEATURES
- Range
- Refrigerator
- Washer
- Dryer
- Microwave
- Dishwasher
- Water Softener Owned
- Disposal
- Humidifier
- Gas Water Heater
DETAILS
Exceptional home in the sought after Prairie Village neighborhood with glorious views of a large sparkling pond. Spacious living room and dining room with bay-window. Two story family room with great pond view. Kitchen with center island and garden window. Informal dining room walks out to a deck. There is another flex room could be used as main floor bedroom or office. Upper level: huge primary suite with soaking tub/separate shower and walk-in closet. Great loft over looks two story family room and two additional bedrooms here. Recent improvements: Brand new carpet up/down; brand new granite counter top/sink/faucet; new floor in all bathrooms and laundry room; new vanity top/faucet in main floor bath. Newer roof/HVAC etc. Walk out basement has great potential to add additional 1000+ square footage. Close to shopping, school, park and easy access to freeway 169. Buyer and Agent verify all measurements.
INTERIOR
Bedrooms: 4
Fin ft² / Living Area: 2740 ft²
Below Ground Living: N/A
Bathrooms: 3
Above Ground Living: 2740ft²
-
Basement Details: Daylight/Lookout Windows, Drain Tiled, Concrete, Unfinished, Walkout,
Appliances Included:
-
- Range
- Refrigerator
- Washer
- Dryer
- Microwave
- Dishwasher
- Water Softener Owned
- Disposal
- Humidifier
- Gas Water Heater
EXTERIOR
Air Conditioning: Central Air
Garage Spaces: 3
Construction Materials: N/A
Foundation Size: 1506ft²
Unit Amenities:
-
- Patio
- Kitchen Window
- Deck
- Natural Woodwork
- Hardwood Floors
- Walk-In Closet
- Vaulted Ceiling(s)
- Washer/Dryer Hookup
- In-Ground Sprinkler
- Hot Tub
- Panoramic View
- Kitchen Center Island
- Tile Floors
- Primary Bedroom Walk-In Closet
Heating System:
-
- Forced Air
ROOMS
| Main | Size | ft² |
|---|---|---|
| Living Room | 13X12 | 169 ft² |
| Dining Room | 12X10 | 144 ft² |
| Family Room | 21X13 | 441 ft² |
| Kitchen | 18X15 | 324 ft² |
| Bedroom 4 | 14X10 | 196 ft² |
| Informal Dining Room | 10X8 | 100 ft² |
| Deck | 16X14 | 256 ft² |
| Upper | Size | ft² |
|---|---|---|
| Bedroom 1 | 19X14 | 361 ft² |
| Bedroom 2 | 12X12 | 144 ft² |
| Bedroom 3 | 12X12 | 144 ft² |
| Loft | 14X9 | 196 ft² |
| Lower | Size | ft² |
|---|---|---|
| Patio | 10X10 | 100 ft² |
LOT
Acres: N/A
Lot Size Dim.: 85X193
Longitude: 44.7678
Latitude: -93.4966
Zoning: Residential-Single Family
FINANCIAL & TAXES
Tax year: 2025
Tax annual amount: $5,046
MISCELLANEOUS
Fuel System: N/A
Sewer System: City Sewer/Connected
Water System: City Water/Connected
ADDITIONAL INFORMATION
MLS#: NST7740569
Listing Brokerage: Bridge Realty, LLC

ID: 3684546
Published: May 09, 2025
Last Update: May 09, 2025
Views: 11






