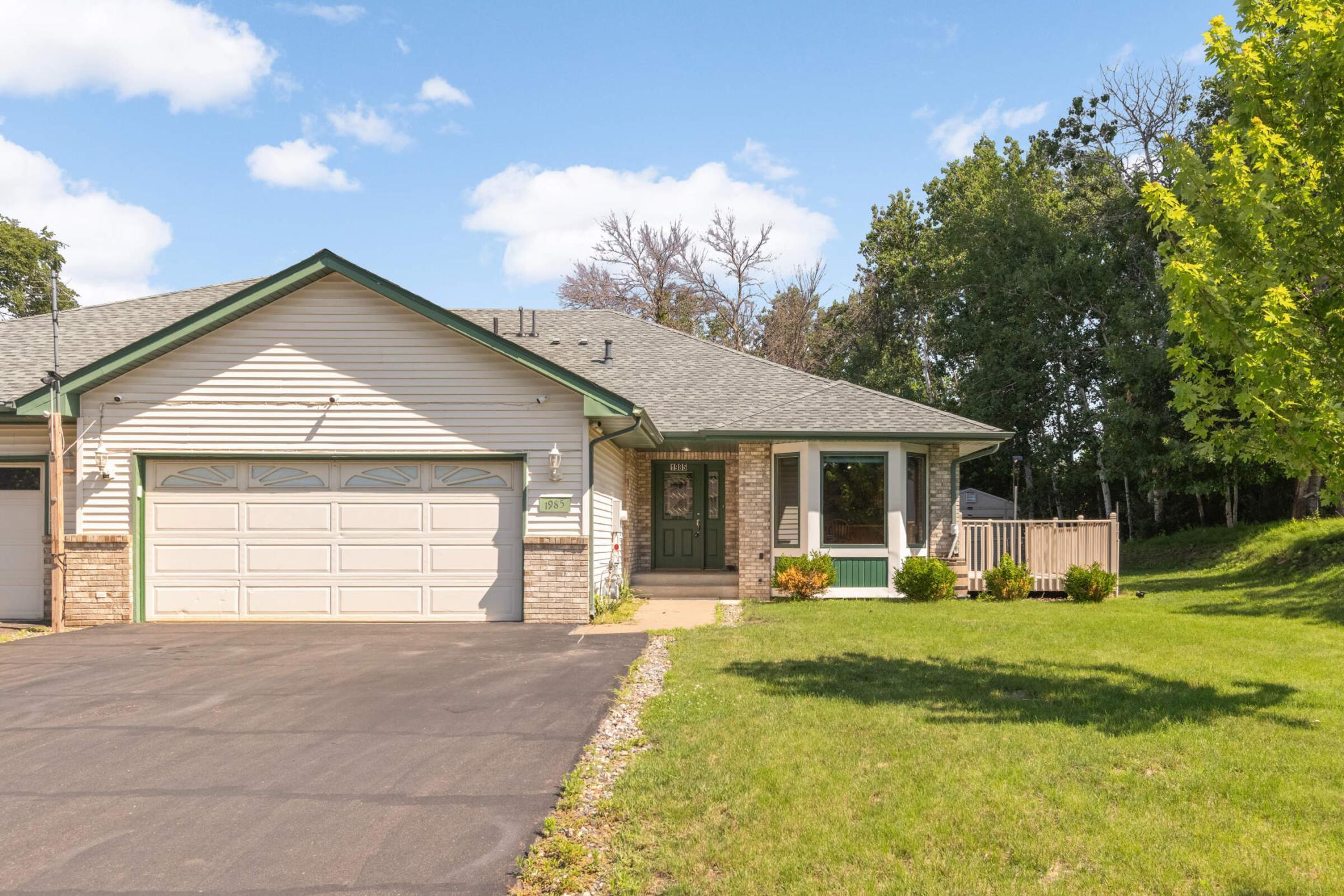1985 COPE AVENUE
1985 Cope Avenue, Saint Paul (Maplewood), 55109, MN
-
Price: $385,000
-
Status type: For Sale
-
City: Saint Paul (Maplewood)
-
Neighborhood: Dearborn Park
Bedrooms: 3
Property Size :2720
-
Listing Agent: NST16007,NST508990
-
Property type : Twin Home
-
Zip code: 55109
-
Street: 1985 Cope Avenue
-
Street: 1985 Cope Avenue
Bathrooms: 4
Year: 1997
Listing Brokerage: Edina Realty, Inc.
FEATURES
- Range
- Refrigerator
- Dryer
- Microwave
- Dishwasher
- Stainless Steel Appliances
DETAILS
Step into this exceptional 3-bedroom, 4-bathroom twin home that has been meticulously maintained and thoughtfully designed for comfort, functionality, and entertaining. Every space has been carefully considered, making this home truly move-in ready. The main level offers an inviting open layout with smart flexibility. The spacious primary suite includes his-and-hers closets and a large en suite bathroom, creating a private retreat. A second bedroom on the main floor-complete with elegant French doors-can serve as a guest room or a home office with beautiful natural light. The kitchen, dining, and laundry are also located on this level, making single-level living both convenient and practical. The lower level expands your living options with a large, versatile space that can be tailored to your needs-a family room, home gym, game room, or entertainment area. A well-appointed kitchenette makes this floor perfect for hosting guests, entertaining, or multi-generational living. The basement also features a spacious bedroom with excellent closet space, a full bathroom, and an oversized storage room. Outside, the fully fenced backyard provides privacy and security, while the large outdoor storage shed offers plenty of room for tools, equipment, and hobbies. The spacious two-car garage features in-floor heating, keeping you warm and comfortable during those chilly Minnesota winters. Best of all, this property has no HOA, saving you money each month while giving you the freedom to truly make the home your own. Ideally located near Maplewood shopping and dining, and just a short drive to the Twin Cities, this home combines suburban comfort with city convenience.
INTERIOR
Bedrooms: 3
Fin ft² / Living Area: 2720 ft²
Below Ground Living: 1236ft²
Bathrooms: 4
Above Ground Living: 1484ft²
-
Basement Details: Block, Daylight/Lookout Windows, Partially Finished,
Appliances Included:
-
- Range
- Refrigerator
- Dryer
- Microwave
- Dishwasher
- Stainless Steel Appliances
EXTERIOR
Air Conditioning: Central Air
Garage Spaces: 2
Construction Materials: N/A
Foundation Size: 2965ft²
Unit Amenities:
-
- Kitchen Window
- Deck
- Hardwood Floors
- Ceiling Fan(s)
- Walk-In Closet
- French Doors
- Main Floor Primary Bedroom
- Primary Bedroom Walk-In Closet
Heating System:
-
- Forced Air
- Radiant Floor
ROOMS
| Main | Size | ft² |
|---|---|---|
| Living Room | 14x19 | 196 ft² |
| Dining Room | 11x15 | 121 ft² |
| Kitchen | 12x11 | 144 ft² |
| Bedroom 1 | 14x15 | 196 ft² |
| Bedroom 2 | 11x12 | 121 ft² |
| Lower | Size | ft² |
|---|---|---|
| Family Room | 20x18 | 400 ft² |
| Bedroom 3 | 13x18 | 169 ft² |
| Kitchen- 2nd | 18x26 | 324 ft² |
LOT
Acres: N/A
Lot Size Dim.: 68x134
Longitude: 45.0103
Latitude: -93.0166
Zoning: Residential-Single Family
FINANCIAL & TAXES
Tax year: 2025
Tax annual amount: $5,797
MISCELLANEOUS
Fuel System: N/A
Sewer System: City Sewer/Connected,City Sewer - In Street
Water System: City Water/Connected
ADDITIONAL INFORMATION
MLS#: NST7799340
Listing Brokerage: Edina Realty, Inc.

ID: 4093145
Published: September 10, 2025
Last Update: September 10, 2025
Views: 2






