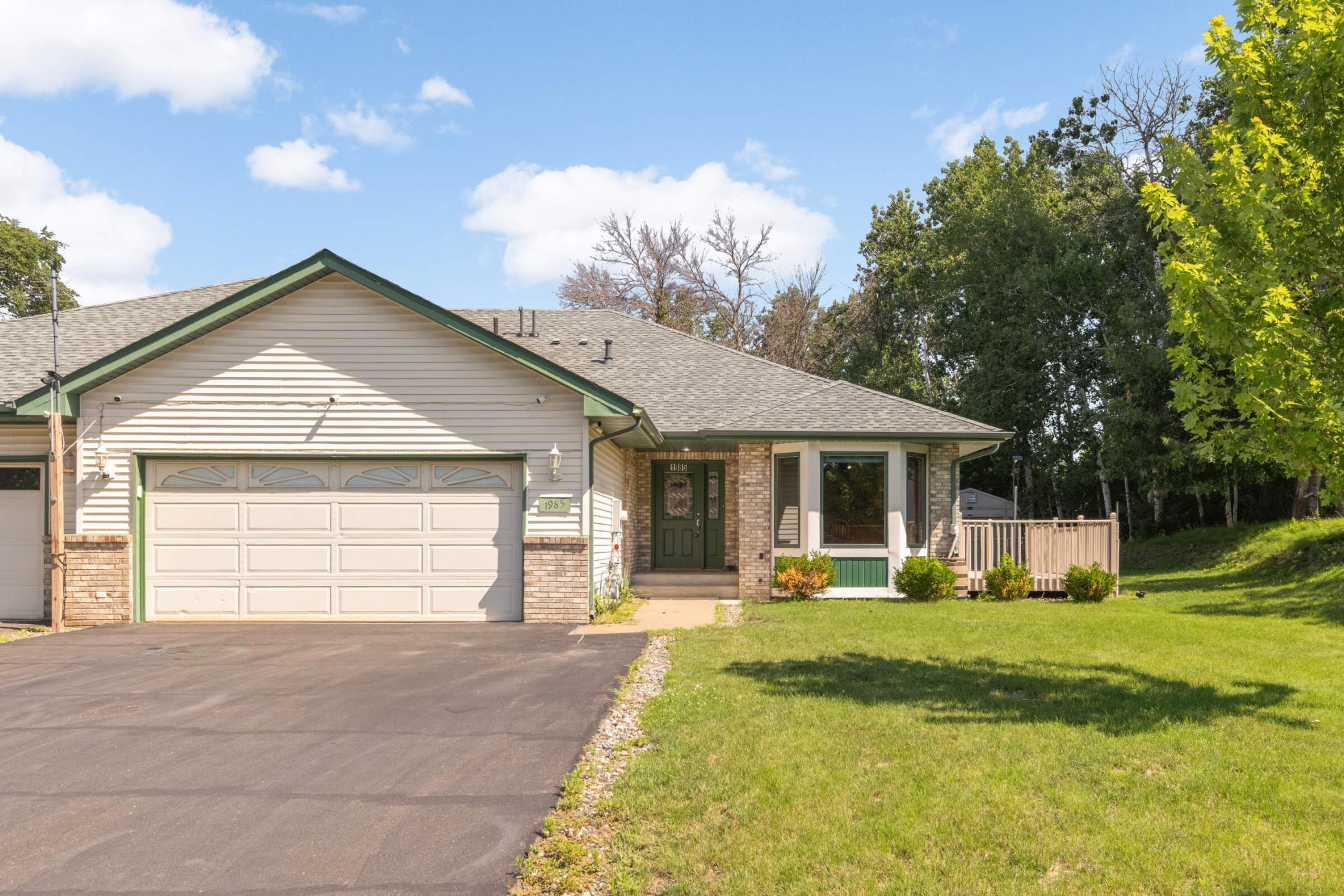1985 COPE AVENUE
1985 Cope Avenue, Saint Paul (Maplewood), 55109, MN
-
Price: $400,000
-
Status type: For Sale
-
City: Saint Paul (Maplewood)
-
Neighborhood: Dearborn Park
Bedrooms: 3
Property Size :2720
-
Listing Agent: NST16007,NST508990
-
Property type : Twin Home
-
Zip code: 55109
-
Street: 1985 Cope Avenue
-
Street: 1985 Cope Avenue
Bathrooms: 4
Year: 1997
Listing Brokerage: Edina Realty, Inc.
FEATURES
- Range
- Refrigerator
- Dryer
- Microwave
- Dishwasher
- Stainless Steel Appliances
DETAILS
Step into this exceptional 3-bedroom, 4-bathroom twin home that has been meticulously cared for from top to bottom. Designed for comfortable living and effortless hosting, it features in-ground heating in the garage, fully fenced yard, and a large outdoor storage shed- perfect for tools and hobbies. The interior offers smart flexibility with main level primary suite, kitchen, and laundry. While the lower level offers a convenient kitchenette ideal for guests, entertaining or multi-generational living.
INTERIOR
Bedrooms: 3
Fin ft² / Living Area: 2720 ft²
Below Ground Living: 1236ft²
Bathrooms: 4
Above Ground Living: 1484ft²
-
Basement Details: Block, Daylight/Lookout Windows, Partially Finished,
Appliances Included:
-
- Range
- Refrigerator
- Dryer
- Microwave
- Dishwasher
- Stainless Steel Appliances
EXTERIOR
Air Conditioning: Central Air
Garage Spaces: 2
Construction Materials: N/A
Foundation Size: 2965ft²
Unit Amenities:
-
- Kitchen Window
- Deck
- Hardwood Floors
- Ceiling Fan(s)
- Walk-In Closet
- French Doors
- Main Floor Primary Bedroom
- Primary Bedroom Walk-In Closet
Heating System:
-
- Forced Air
- Radiant Floor
ROOMS
| Main | Size | ft² |
|---|---|---|
| Living Room | 14x19 | 196 ft² |
| Dining Room | 11x15 | 121 ft² |
| Kitchen | 12x11 | 144 ft² |
| Bedroom 1 | 14x15 | 196 ft² |
| Bedroom 2 | 11x12 | 121 ft² |
| Lower | Size | ft² |
|---|---|---|
| Family Room | 20x18 | 400 ft² |
| Bedroom 3 | 13x18 | 169 ft² |
| Kitchen- 2nd | 18x26 | 324 ft² |
LOT
Acres: N/A
Lot Size Dim.: 68x134
Longitude: 45.0103
Latitude: -93.0166
Zoning: Residential-Single Family
FINANCIAL & TAXES
Tax year: 2025
Tax annual amount: $5,797
MISCELLANEOUS
Fuel System: N/A
Sewer System: City Sewer/Connected,City Sewer - In Street
Water System: City Water/Connected
ADDITIONAL INFORMATION
MLS#: NST7767760
Listing Brokerage: Edina Realty, Inc.

ID: 3873547
Published: July 10, 2025
Last Update: July 10, 2025
Views: 5






