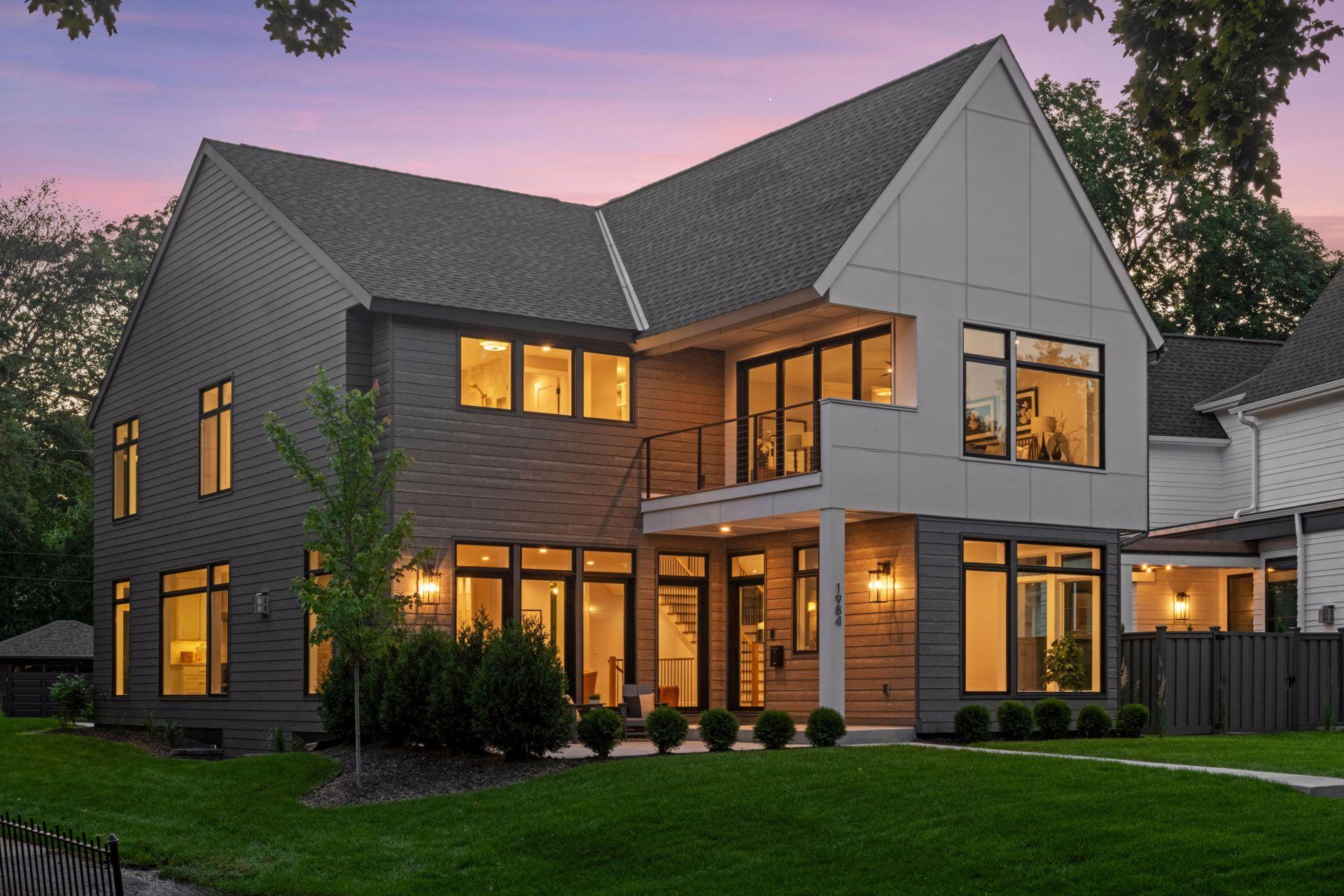1984 KENWOOD PARKWAY
1984 Kenwood Parkway, Minneapolis, 55405, MN
-
Price: $2,275,000
-
Status type: For Sale
-
City: Minneapolis
-
Neighborhood: Kenwood
Bedrooms: 5
Property Size :4156
-
Listing Agent: NST49293,NST97117
-
Property type : Single Family Residence
-
Zip code: 55405
-
Street: 1984 Kenwood Parkway
-
Street: 1984 Kenwood Parkway
Bathrooms: 4
Year: 2024
Listing Brokerage: Compass
FEATURES
- Refrigerator
- Washer
- Dryer
- Microwave
- Exhaust Fan
- Dishwasher
- Water Softener Owned
- Disposal
- Cooktop
- Wall Oven
- Humidifier
- Air-To-Air Exchanger
- Water Osmosis System
- Double Oven
- Stainless Steel Appliances
DETAILS
Introducing 1984 Kenwood Parkway, a stunning new construction residence in the prestigious Kenwood neighborhood of Minneapolis, Minnesota. Expertly crafted by Builder, ADOR Bespoke Homes, this luxurious two-story home offers the perfect blend of elegance, functionality, and superior craftsmanship. From the moment you step into the front courtyard, you'll be captivated by the home's striking curb appeal and thoughtfully designed interior. The main level features soaring ceilings, eight-foot doors, and wide-plank natural hardwood flooring, creating a warm yet refined atmosphere. The gourmet kitchen is the heart of the home, offering custom cabinetry, quartz countertops, center island, and high-end appliances, ideal for both everyday living and entertaining. Upstairs, retreat to the luxurious primary suite, complete with a private balcony, spa-like ensuite bath, and generous walk-in closet. Three additional bedrooms, full bathroom, and laundry complete the upper level. The lower level showcases the family room, home gym, guest bedroom, and three-quarter bathroom. Additional highlights include a heated, oversized two-car attached garage with a concrete driveway, professional landscaping, and lawn irrigation system. This is a rare opportunity to own a brand-new residence in the timeless and sought-after Kenwood neighborhood. Ideally located, 1984 Kenwood Parkway offers easy access to the vibrant lifestyle of the City, whilst nestled within the charm of a well-established, tree-lined community.
INTERIOR
Bedrooms: 5
Fin ft² / Living Area: 4156 ft²
Below Ground Living: 957ft²
Bathrooms: 4
Above Ground Living: 3199ft²
-
Basement Details: Drain Tiled, Egress Window(s), Finished, Full, Concrete, Sump Pump,
Appliances Included:
-
- Refrigerator
- Washer
- Dryer
- Microwave
- Exhaust Fan
- Dishwasher
- Water Softener Owned
- Disposal
- Cooktop
- Wall Oven
- Humidifier
- Air-To-Air Exchanger
- Water Osmosis System
- Double Oven
- Stainless Steel Appliances
EXTERIOR
Air Conditioning: Central Air
Garage Spaces: 2
Construction Materials: N/A
Foundation Size: 1444ft²
Unit Amenities:
-
- Patio
- Kitchen Window
- Deck
- Natural Woodwork
- Hardwood Floors
- Balcony
- Ceiling Fan(s)
- Walk-In Closet
- Local Area Network
- Washer/Dryer Hookup
- Security System
- In-Ground Sprinkler
- Exercise Room
- Kitchen Center Island
- Tile Floors
- Primary Bedroom Walk-In Closet
Heating System:
-
- Forced Air
ROOMS
| Main | Size | ft² |
|---|---|---|
| Living Room | 24.5x23 | 598.21 ft² |
| Kitchen | 20x17 | 400 ft² |
| Pantry (Walk-In) | 10.5x4.5 | 46.01 ft² |
| Office | 12x9 | 144 ft² |
| Upper | Size | ft² |
|---|---|---|
| Bedroom 1 | 21x14 | 441 ft² |
| Bedroom 2 | 13x12 | 169 ft² |
| Bedroom 3 | 13x12 | 169 ft² |
| Bedroom 4 | 12x11 | 144 ft² |
| Lower | Size | ft² |
|---|---|---|
| Family Room | 22x20 | 484 ft² |
| Exercise Room | 12x10 | 144 ft² |
| Bedroom 5 | 14x11 | 196 ft² |
LOT
Acres: N/A
Lot Size Dim.: 40x160x67x155
Longitude: 44.9629
Latitude: -93.3118
Zoning: Residential-Single Family
FINANCIAL & TAXES
Tax year: 2025
Tax annual amount: $4,791
MISCELLANEOUS
Fuel System: N/A
Sewer System: City Sewer/Connected
Water System: City Water/Connected
ADDITIONAL INFORMATION
MLS#: NST7768319
Listing Brokerage: Compass

ID: 3859646
Published: July 07, 2025
Last Update: July 07, 2025
Views: 8






