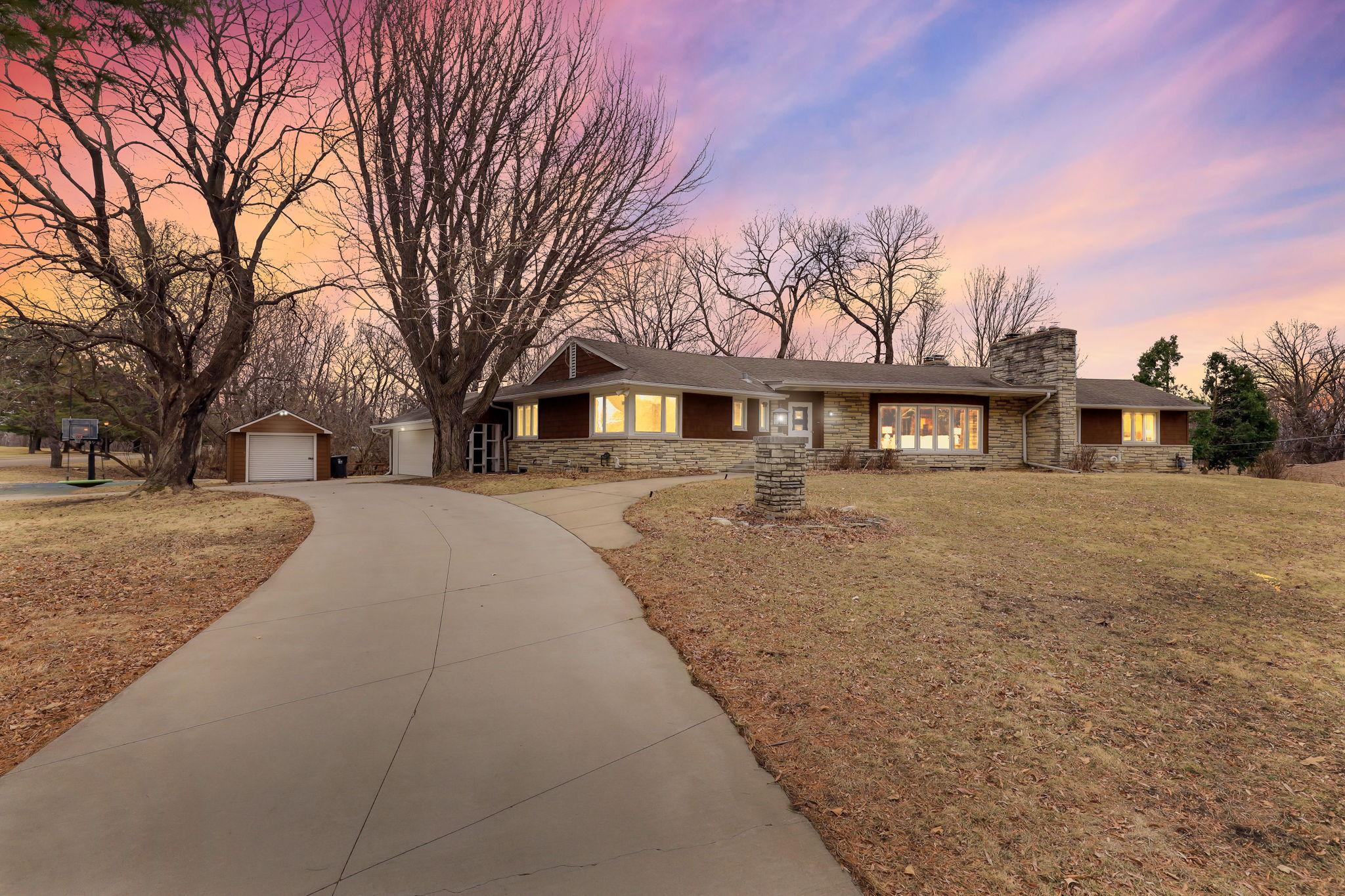1980 LOWER SAINT DENNIS ROAD
1980 Lower Saint Dennis Road, Saint Paul, 55116, MN
-
Price: $999,000
-
Status type: For Sale
-
City: Saint Paul
-
Neighborhood: Highland
Bedrooms: 4
Property Size :5418
-
Listing Agent: NST16765,NST104250
-
Property type : Single Family Residence
-
Zip code: 55116
-
Street: 1980 Lower Saint Dennis Road
-
Street: 1980 Lower Saint Dennis Road
Bathrooms: 5
Year: 1951
Listing Brokerage: Keller Williams Premier Realty
FEATURES
- Range
- Refrigerator
- Washer
- Dryer
- Microwave
- Dishwasher
- Disposal
- Stainless Steel Appliances
DETAILS
A stunning Mid-Century Modern home that faces Highland Park Golf Course and blends the old with modern conveniences. Large living room with bay windows. Two bedrooms and 3 bathrooms on the main level. The master is a unique ensuite with a full bath. The main floor rec. room has stunning vaulted ceilings—perfect as an exercise room, or home business space. Formal open-space dining room overlooking the wooded area, and an additional eat-in area attached to the modern kitchen. Lower level consist of another large family room with original MCM bar. Two more beds, two more bathrooms, and an additional wood-paneled multipurpose room with a sauna and a steam shower. Two sets of washer and dryers, and water heaters. Two car garage, storage shed and basketball court. The lot extends back to your own piece of forest and ravine. Easy access to everything Saint Paul has to offer!
INTERIOR
Bedrooms: 4
Fin ft² / Living Area: 5418 ft²
Below Ground Living: 2595ft²
Bathrooms: 5
Above Ground Living: 2823ft²
-
Basement Details: Drain Tiled, Egress Window(s), Finished, Full, Sump Pump,
Appliances Included:
-
- Range
- Refrigerator
- Washer
- Dryer
- Microwave
- Dishwasher
- Disposal
- Stainless Steel Appliances
EXTERIOR
Air Conditioning: Central Air
Garage Spaces: 2
Construction Materials: N/A
Foundation Size: 2823ft²
Unit Amenities:
-
- Patio
- Hardwood Floors
- Sun Room
- Vaulted Ceiling(s)
- In-Ground Sprinkler
- Sauna
- Main Floor Primary Bedroom
Heating System:
-
- Forced Air
ROOMS
| Main | Size | ft² |
|---|---|---|
| Living Room | 28x18 | 784 ft² |
| Dining Room | 15x13 | 225 ft² |
| Family Room | 21x11 | 441 ft² |
| Kitchen | 14x10 | 196 ft² |
| Bedroom 1 | 13x13 | 169 ft² |
| Bedroom 2 | 13x11 | 169 ft² |
| Informal Dining Room | 12x8 | 144 ft² |
| Sun Room | 24x23 | 576 ft² |
| Laundry | 11x11 | 121 ft² |
| Lower | Size | ft² |
|---|---|---|
| Bedroom 3 | 12x12 | 144 ft² |
| Bedroom 4 | 12x12 | 144 ft² |
| Amusement Room | 33x27 | 1089 ft² |
| Recreation Room | 24x23 | 576 ft² |
LOT
Acres: N/A
Lot Size Dim.: 160X165
Longitude: 44.9084
Latitude: -93.1618
Zoning: Residential-Single Family
FINANCIAL & TAXES
Tax year: 2025
Tax annual amount: $18,058
MISCELLANEOUS
Fuel System: N/A
Sewer System: City Sewer/Connected
Water System: City Water/Connected
ADITIONAL INFORMATION
MLS#: NST7693591
Listing Brokerage: Keller Williams Premier Realty

ID: 3537800
Published: March 20, 2025
Last Update: March 20, 2025
Views: 8






