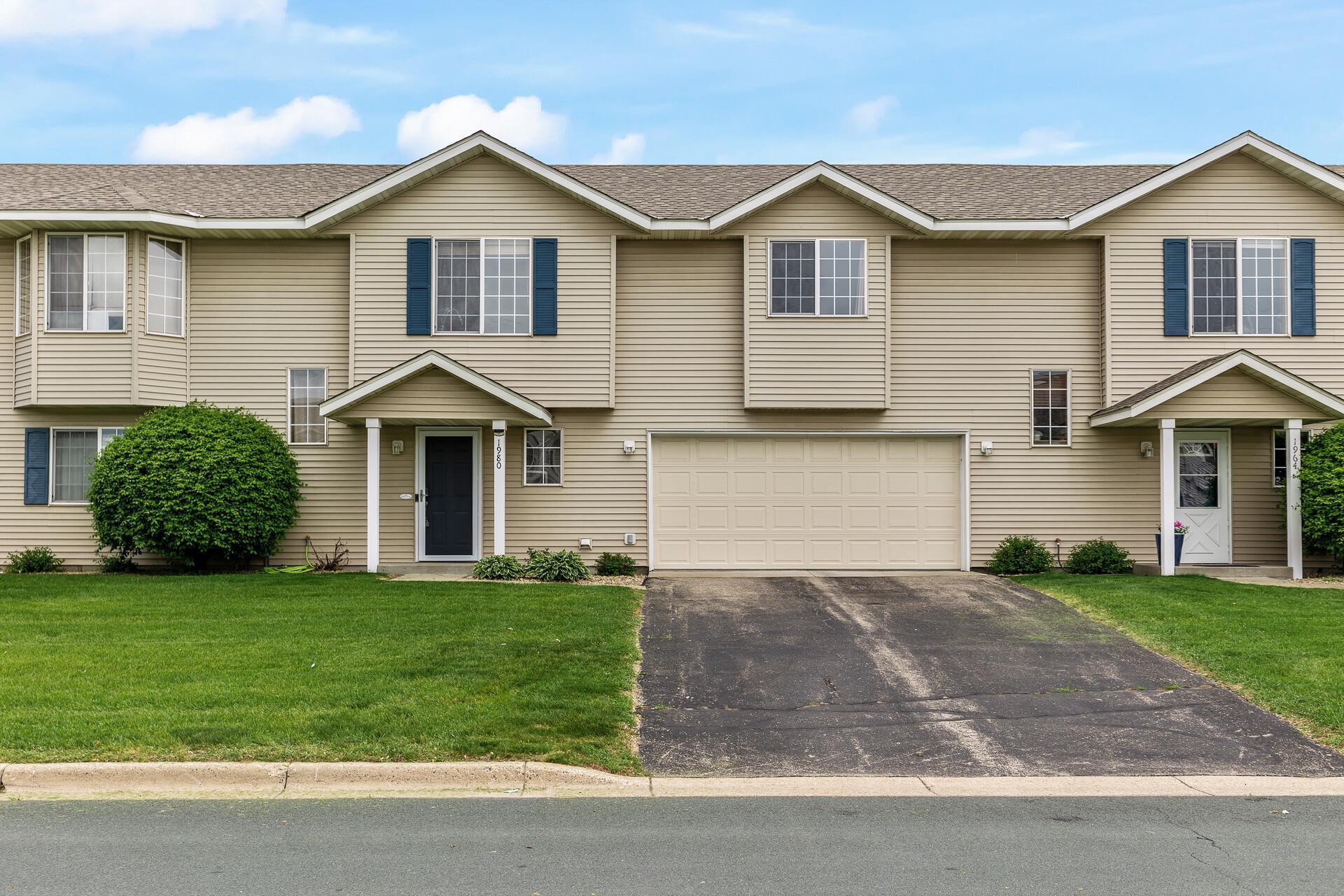1980 DOWNING AVENUE
1980 Downing Avenue, Shakopee, 55379, MN
-
Price: $240,000
-
Status type: For Sale
-
City: Shakopee
-
Neighborhood: Brittany Village 1st Add
Bedrooms: 3
Property Size :1225
-
Listing Agent: NST25717,NST76418
-
Property type : Townhouse Side x Side
-
Zip code: 55379
-
Street: 1980 Downing Avenue
-
Street: 1980 Downing Avenue
Bathrooms: 2
Year: 2000
Listing Brokerage: RE/MAX Results
FEATURES
- Range
- Refrigerator
- Washer
- Dryer
- Microwave
- Exhaust Fan
- Dishwasher
DETAILS
Step into comfort and convenience with this beautifully cared-for 2-bedroom, 2-bath townhouse, perfectly located just minutes away from shopping, dining, and everyday essentials. Designed with both functionality and style in mind, this home offers an ideal blend of indoor and outdoor living. Upstairs, you'll find a spacious living area that flows seamlessly into the dining room with a generous walkout deck—perfect for morning coffee, weekend entertaining, or simply enjoying the fresh air. Downstairs, a walkout patio extends your living space even further, offering a private spot to relax. The home showcases numerous recent updates, including a newer roof, a new AC unit, and newer laundry appliances that make everyday living easy and efficient. The kitchen is equipped with a range stovetop and offers thoughtful design details and excellent flow, making the most of every inch of space. Storage is abundant throughout the home, including walk-in closets in both bedrooms, as well as an insulated garage that provides year-round comfort and convenience. A standout feature is the roomy lower-level flex space—ideal as a family room, home office, fitness area, bedroom, or guest space—tailored to adapt to any lifestyle. With its prime location, thoughtful updates, and versatile layout, this townhouse is a wonderful opportunity for those seeking low-maintenance living without sacrificing space, comfort, or charm. Don’t miss the chance to call this inviting property your new home!
INTERIOR
Bedrooms: 3
Fin ft² / Living Area: 1225 ft²
Below Ground Living: N/A
Bathrooms: 2
Above Ground Living: 1225ft²
-
Basement Details: None,
Appliances Included:
-
- Range
- Refrigerator
- Washer
- Dryer
- Microwave
- Exhaust Fan
- Dishwasher
EXTERIOR
Air Conditioning: Central Air
Garage Spaces: 2
Construction Materials: N/A
Foundation Size: 390ft²
Unit Amenities:
-
- Patio
- Kitchen Window
- Deck
- Ceiling Fan(s)
- Walk-In Closet
- Vaulted Ceiling(s)
- Washer/Dryer Hookup
- Primary Bedroom Walk-In Closet
Heating System:
-
- Forced Air
ROOMS
| Upper | Size | ft² |
|---|---|---|
| Living Room | 13x16 | 169 ft² |
| Kitchen | 7x8 | 49 ft² |
| Dining Room | 9x9 | 81 ft² |
| Bedroom 1 | 11x13 | 121 ft² |
| Bedroom 2 | 10x12 | 100 ft² |
| Main | Size | ft² |
|---|---|---|
| Bedroom 3 | 12x12 | 144 ft² |
LOT
Acres: N/A
Lot Size Dim.: TBD
Longitude: 44.7757
Latitude: -93.4978
Zoning: Residential-Single Family
FINANCIAL & TAXES
Tax year: 2025
Tax annual amount: $2,125
MISCELLANEOUS
Fuel System: N/A
Sewer System: City Sewer/Connected
Water System: City Water/Connected
ADITIONAL INFORMATION
MLS#: NST7746844
Listing Brokerage: RE/MAX Results

ID: 3724475
Published: May 30, 2025
Last Update: May 30, 2025
Views: 5






