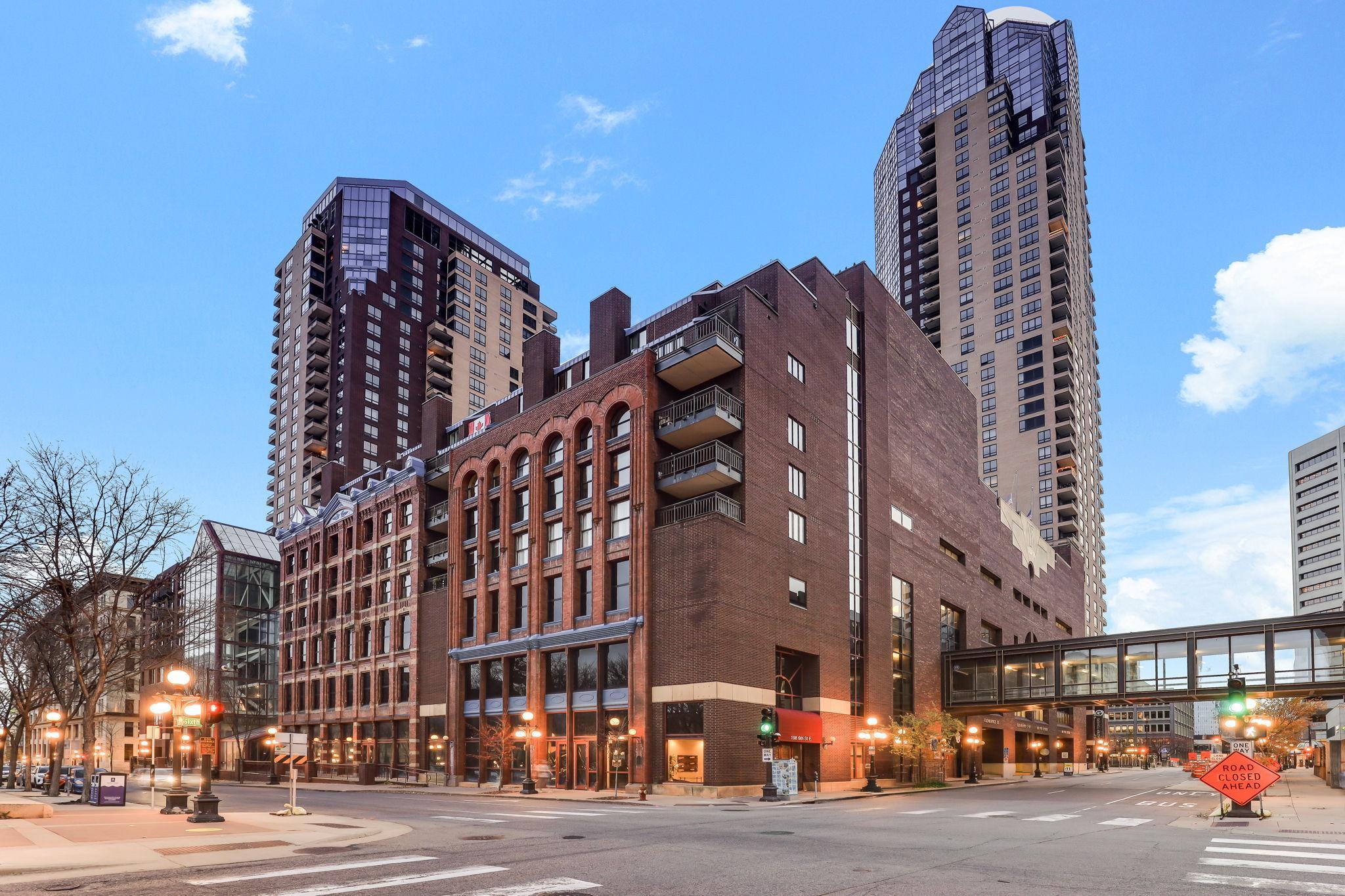198 6TH STREET
198 6th Street, Saint Paul, 55101, MN
-
Price: $265,000
-
Status type: For Sale
-
City: Saint Paul
-
Neighborhood: Downtown
Bedrooms: 2
Property Size :1044
-
Listing Agent: NST26372,NST80865
-
Property type : High Rise
-
Zip code: 55101
-
Street: 198 6th Street
-
Street: 198 6th Street
Bathrooms: 2
Year: 1984
Listing Brokerage: Kris Lindahl Real Estate
FEATURES
- Range
- Refrigerator
- Washer
- Dryer
- Microwave
- Dishwasher
- Disposal
DETAILS
Welcome to On The Park, one of Lowertown’s most desirable boutique condo buildings. This exceptional corner unit offers the best of downtown living with windows on three sides, filling your home with natural light and stunning park views. Enjoy your own private enclosed brick balcony, complete with remote-control screens — perfect for morning coffee, evening relaxation, or year-round enjoyment. Inside, the spacious two-bedroom, two-bath layout features a primary suite with three large closets, bright living spaces, and two elegant glass atriums that bring in warmth and charm. Every detail is designed for comfort and convenience. You’ll appreciate in-unit laundry, owned heated underground parking right next to the elevator, and a private storage unit nearby. Association dues include heat, air conditioning, high-speed internet, water, and a new security system, ensuring effortless living. The building’s glass atrium roof was recently renovated, offering peace of mind and modern quality. With an average electric bill of just $63 per month, this home is as efficient as it is inviting. Step outside and discover the very best of St. Paul — restaurants, coffee shops, CHS Field (home of the Twins’ Triple-A team), art galleries, the Mississippi River walk, and the year-round Farmers’ Market — all within just a few blocks. Experience the perfect blend of style, convenience, and vibrant city living — right on Mears Park.
INTERIOR
Bedrooms: 2
Fin ft² / Living Area: 1044 ft²
Below Ground Living: N/A
Bathrooms: 2
Above Ground Living: 1044ft²
-
Basement Details: None,
Appliances Included:
-
- Range
- Refrigerator
- Washer
- Dryer
- Microwave
- Dishwasher
- Disposal
EXTERIOR
Air Conditioning: Central Air
Garage Spaces: 1
Construction Materials: N/A
Foundation Size: 1044ft²
Unit Amenities:
-
- Kitchen Window
- Balcony
- Washer/Dryer Hookup
- Indoor Sprinklers
- French Doors
- Tile Floors
- Main Floor Primary Bedroom
Heating System:
-
- Boiler
ROOMS
| Main | Size | ft² |
|---|---|---|
| Living Room | 18x18 | 324 ft² |
| Dining Room | 6x8 | 36 ft² |
| Kitchen | 12x14 | 144 ft² |
| Bedroom 1 | 12x16 | 144 ft² |
| Bedroom 2 | 10x11 | 100 ft² |
| Foyer | 8x15 | 64 ft² |
| Deck | 6x16 | 36 ft² |
| n/a | Size | ft² |
|---|---|---|
| Storage | 5x10 | 25 ft² |
LOT
Acres: N/A
Lot Size Dim.: common
Longitude: 44.9492
Latitude: -93.0888
Zoning: Residential-Single Family
FINANCIAL & TAXES
Tax year: 2025
Tax annual amount: $4,908
MISCELLANEOUS
Fuel System: N/A
Sewer System: City Sewer/Connected
Water System: City Water/Connected
ADDITIONAL INFORMATION
MLS#: NST7824080
Listing Brokerage: Kris Lindahl Real Estate

ID: 4297035
Published: November 14, 2025
Last Update: November 14, 2025
Views: 1






