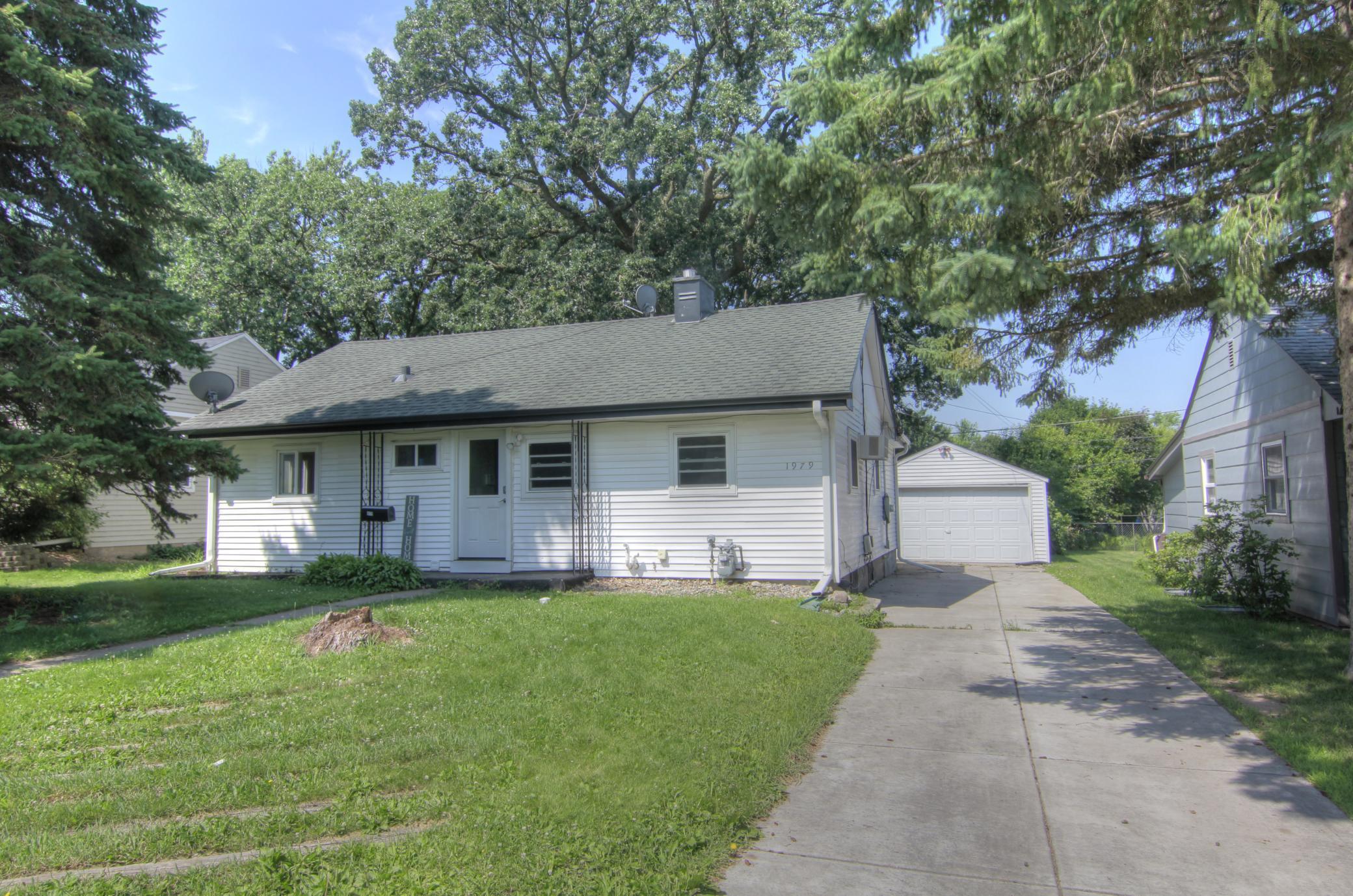1979 POLARIS PLACE
1979 Polaris Place, North Saint Paul, 55109, MN
-
Price: $315,000
-
Status type: For Sale
-
City: North Saint Paul
-
Neighborhood: Country Club Heights
Bedrooms: 5
Property Size :1739
-
Listing Agent: NST16444,NST85101
-
Property type : Single Family Residence
-
Zip code: 55109
-
Street: 1979 Polaris Place
-
Street: 1979 Polaris Place
Bathrooms: 2
Year: 1951
Listing Brokerage: Edina Realty, Inc.
FEATURES
- Range
- Refrigerator
- Washer
- Dryer
- Dishwasher
- Gas Water Heater
DETAILS
Welcome to this charming rambler in North St. Paul! The main floor offers a beautifully updated kitchen with stainless steel appliances, tile backsplash, and new countertops. The spacious owner’s suite is a standout, accompanied by two additional main-level bedrooms and convenient main-floor laundry along with a full bathroom. Downstairs, you’ll find a cozy family room, two more bedrooms, and a second full bathroom that's ready for final plumbing connections. There's also a dedicated office nook—perfect for working from home. Enjoy the outdoors in the yard with a gazebo and tv, plus a 2-car garage for extra storage. Newer furnace, ac and water heater. All this, just minutes from local shops and restaurants!
INTERIOR
Bedrooms: 5
Fin ft² / Living Area: 1739 ft²
Below Ground Living: 435ft²
Bathrooms: 2
Above Ground Living: 1304ft²
-
Basement Details: Egress Window(s), Finished, Full,
Appliances Included:
-
- Range
- Refrigerator
- Washer
- Dryer
- Dishwasher
- Gas Water Heater
EXTERIOR
Air Conditioning: Central Air
Garage Spaces: 2
Construction Materials: N/A
Foundation Size: 1150ft²
Unit Amenities:
-
- Kitchen Window
- Washer/Dryer Hookup
Heating System:
-
- Forced Air
ROOMS
| Main | Size | ft² |
|---|---|---|
| Kitchen | 12x9 | 144 ft² |
| Living Room | 19x12 | 361 ft² |
| Dining Room | 9x7 | 81 ft² |
| Bedroom 1 | 17x10 | 289 ft² |
| Bedroom 2 | 12x12 | 144 ft² |
| Bedroom 3 | 12x8 | 144 ft² |
| Lower | Size | ft² |
|---|---|---|
| Bedroom 4 | 8x8 | 64 ft² |
| Bedroom 5 | 10x8 | 100 ft² |
| Family Room | 14x12 | 196 ft² |
LOT
Acres: N/A
Lot Size Dim.: 55x130
Longitude: 45.0011
Latitude: -92.9993
Zoning: Residential-Single Family
FINANCIAL & TAXES
Tax year: 2025
Tax annual amount: $3,916
MISCELLANEOUS
Fuel System: N/A
Sewer System: City Sewer/Connected
Water System: City Water/Connected
ADITIONAL INFORMATION
MLS#: NST7752729
Listing Brokerage: Edina Realty, Inc.

ID: 3866781
Published: July 09, 2025
Last Update: July 09, 2025
Views: 2






