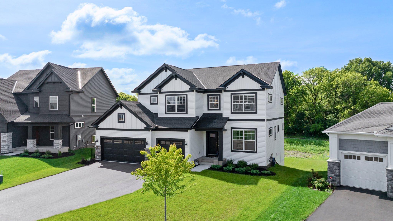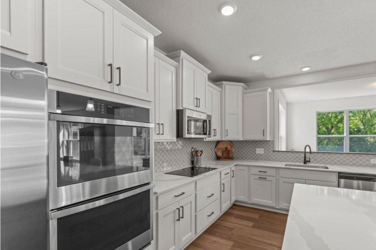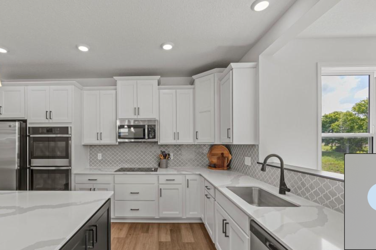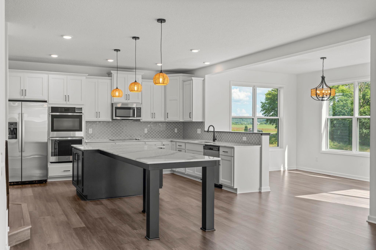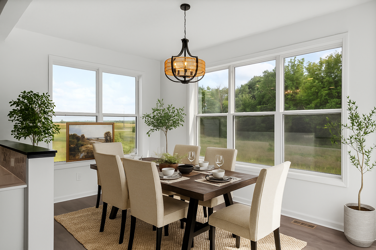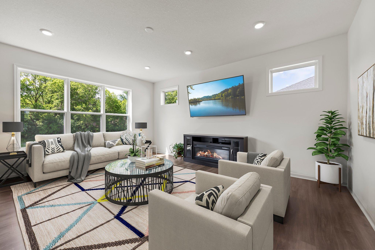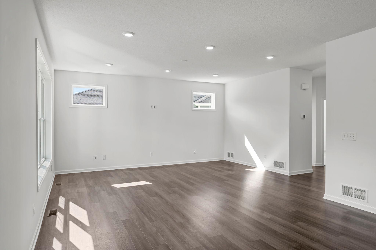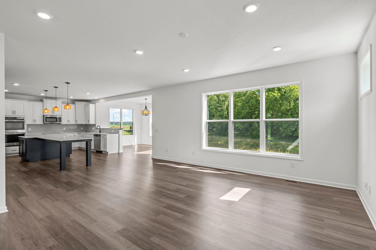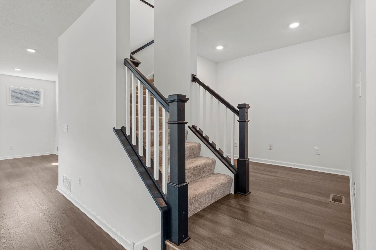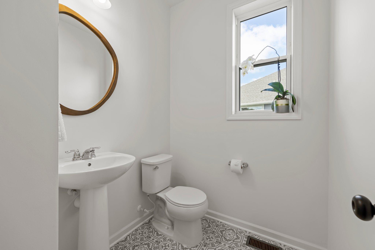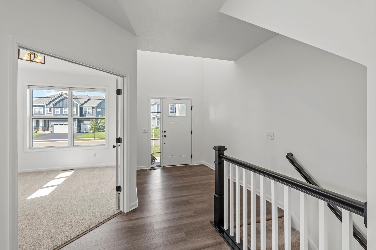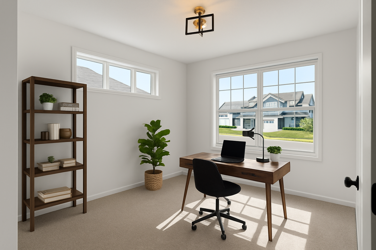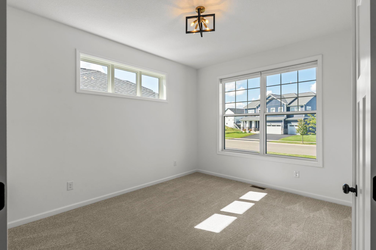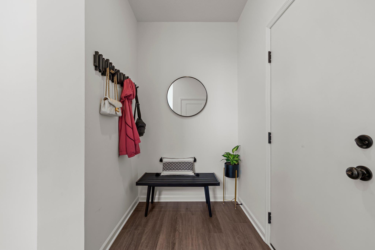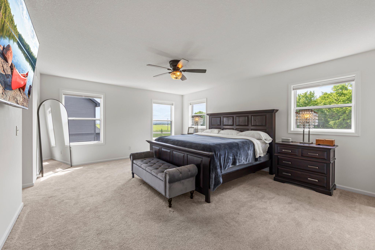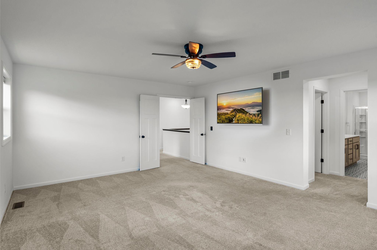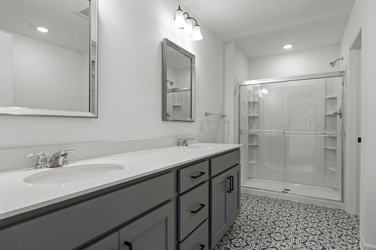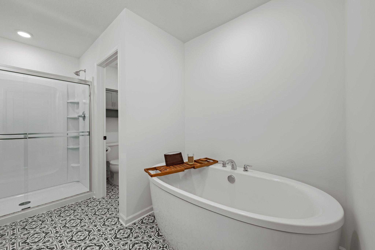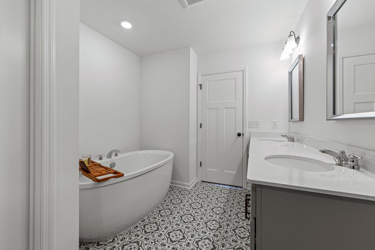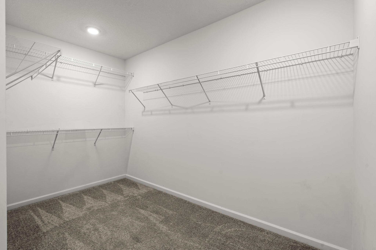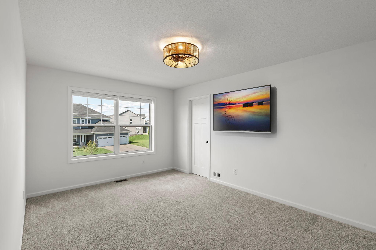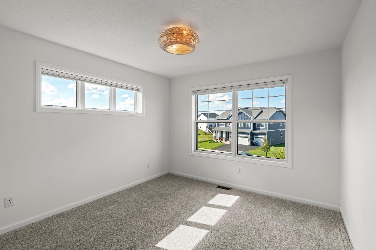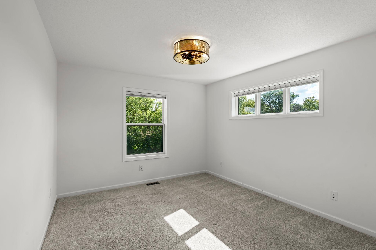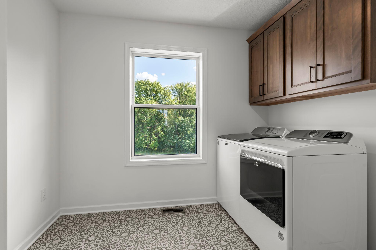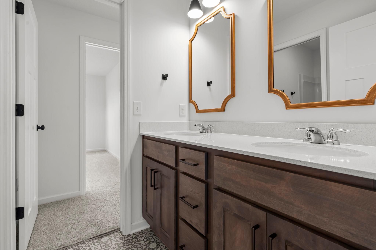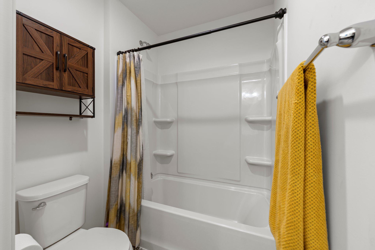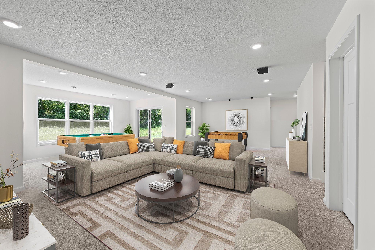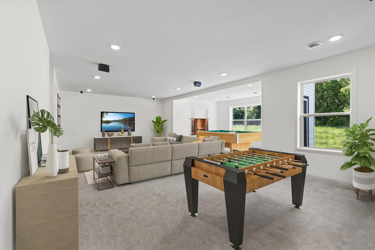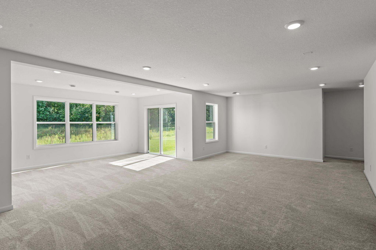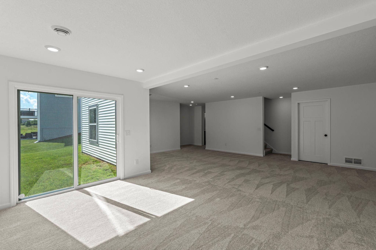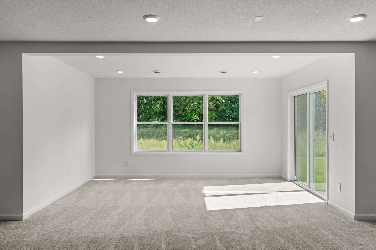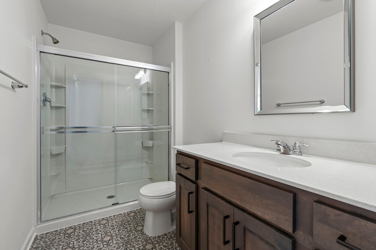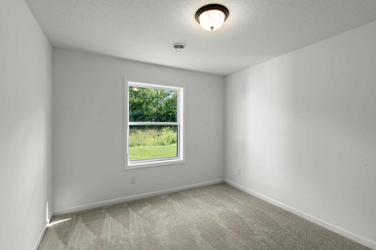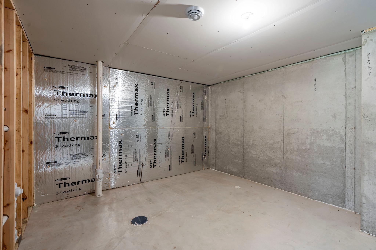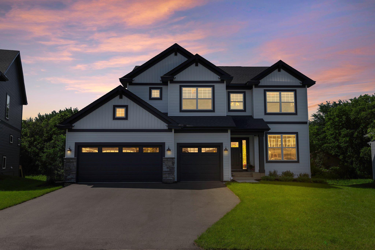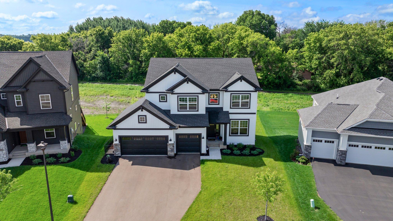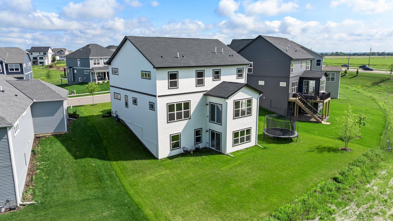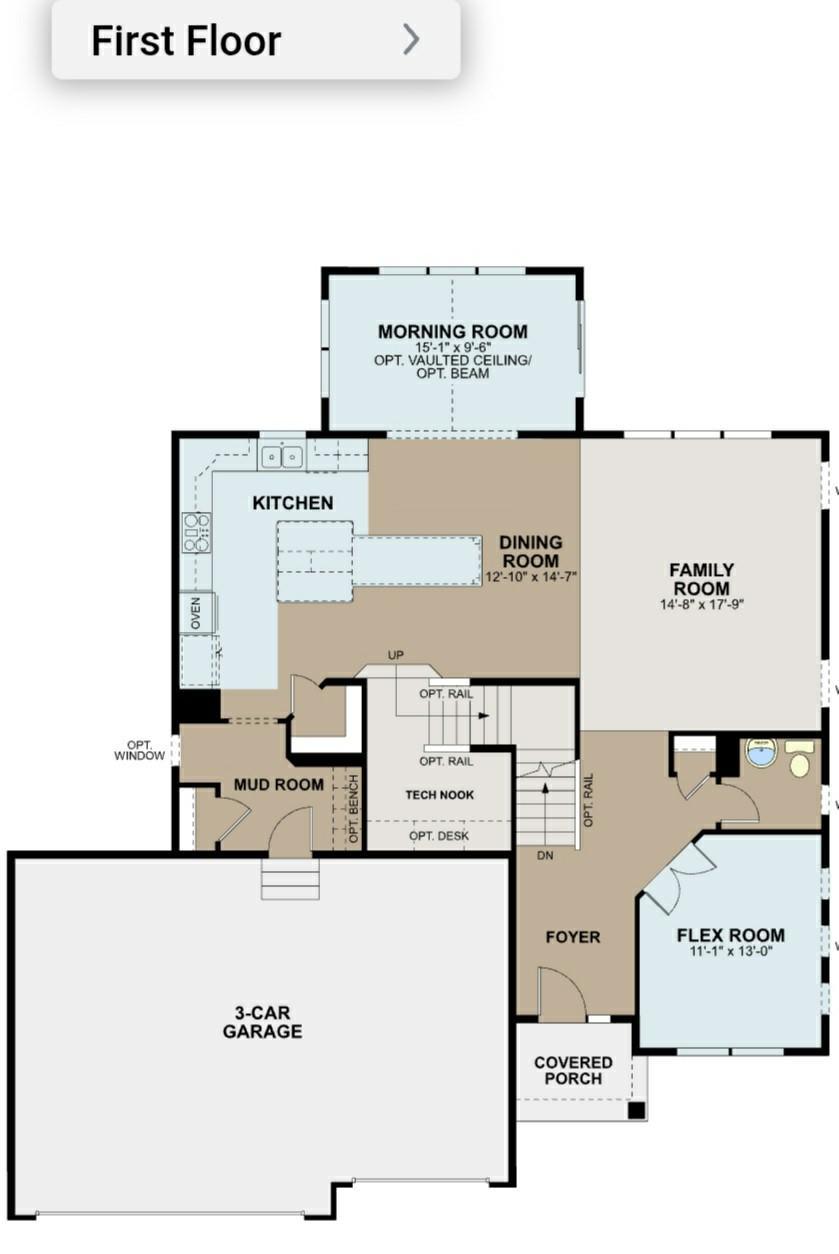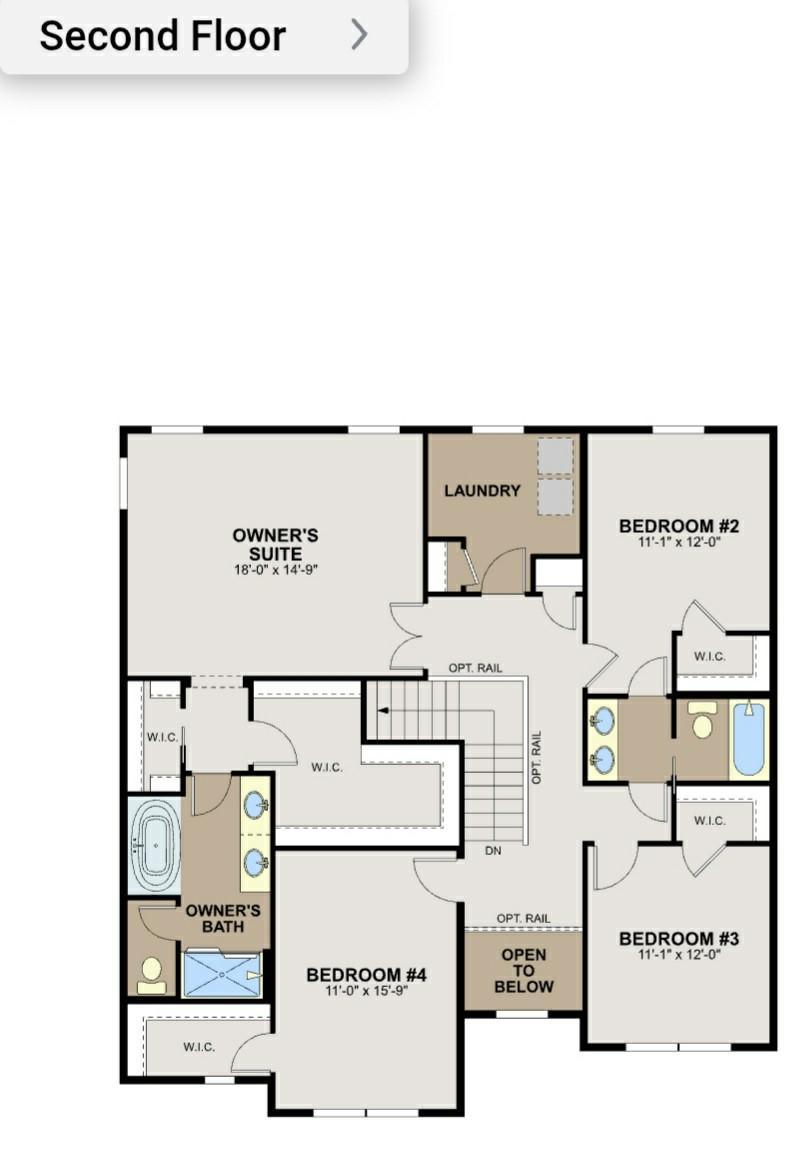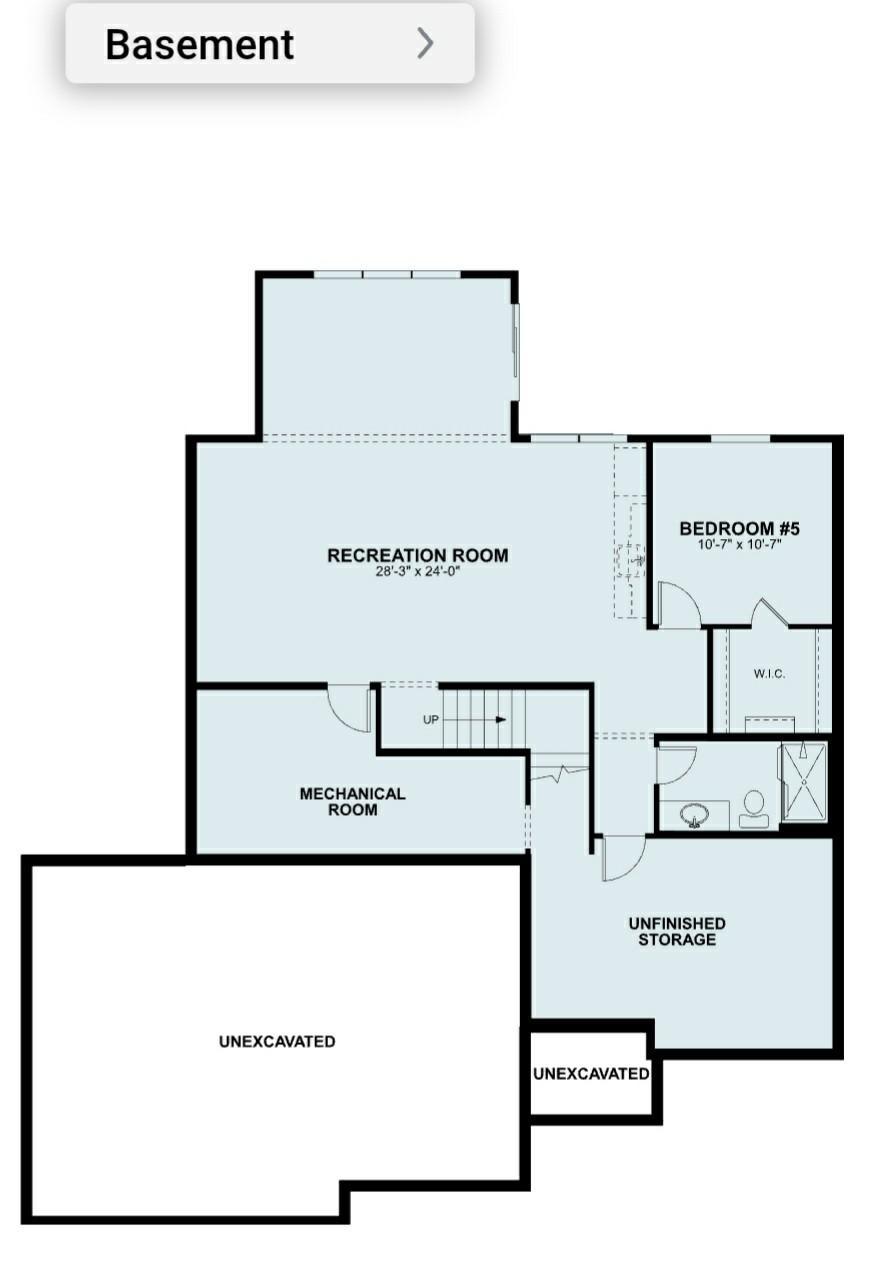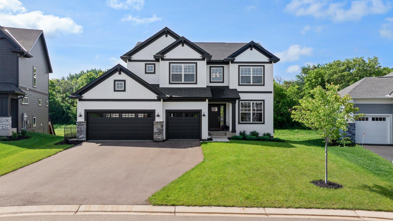1977 DAHLIA DRIVE
1977 Dahlia Drive, Shakopee, 55379, MN
-
Price: $700,000
-
Status type: For Sale
-
City: Shakopee
-
Neighborhood: Valley Crest Second Add
Bedrooms: 5
Property Size :3917
-
Listing Agent: NST16683,NST508471
-
Property type : Single Family Residence
-
Zip code: 55379
-
Street: 1977 Dahlia Drive
-
Street: 1977 Dahlia Drive
Bathrooms: 4
Year: 2024
Listing Brokerage: RE/MAX Results
FEATURES
- Range
- Refrigerator
- Washer
- Dryer
- Microwave
- Dishwasher
- Water Softener Owned
- Disposal
- Wall Oven
- Air-To-Air Exchanger
DETAILS
Better Than New – Family-Friendly Luxury in Valley Crest! Skip the wait for new construction and step right into your dream home in the sought-after Valley Crest neighborhood! This beautifully upgraded 2024-built home offers thoughtful design, modern finishes, and family-focused spaces—move-in ready and better than a spec build! From the sunroom addition and extended kitchen island to the finished walkout basement and designer upgrades like premium carpet and stylish lighting, every detail has been selected for comfort, convenience, and lasting value. This home also includes thoughtful post-construction additions like gutters, blinds and a full irrigation system—nearly $10,000 in expenses saved! The open-concept main floor is perfect for everyday living and family gatherings, with a gourmet eat-in kitchen, oversized island for meal prep and homework, a spacious living room, and a flexible front room ideal for a playroom, office, or formal dining. The sun-drenched morning room offers beautiful views of the backyard and neighborhood walking trails—a dream for active families. Heading upstairs, a cozy tech nook creates the perfect homework hub, reading corner, or quiet workspace. All four bedrooms and laundry are conveniently located on the same level—including a luxurious primary suite with an oversized bathroom, two walk-in closets, and an upgraded soaking tub for unwinding at the end of the day. Downstairs, the finished walkout basement offers a fifth bedroom and bathroom, plus a large rec room—ideal for movie nights, sleepovers, or a teen hangout space. A spacious storage room provides future potential for a home gym or theater room, adding instant equity. Set on an outer lot with a serene backyard and just minutes from Highway 169 for easy commuting, this home offers the perfect blend of privacy, play space, and accessibility. Valley Crest is where families grow—and this home is ready to welcome yours. Don’t miss your chance to make it yours
INTERIOR
Bedrooms: 5
Fin ft² / Living Area: 3917 ft²
Below Ground Living: 965ft²
Bathrooms: 4
Above Ground Living: 2952ft²
-
Basement Details: Finished, Walkout,
Appliances Included:
-
- Range
- Refrigerator
- Washer
- Dryer
- Microwave
- Dishwasher
- Water Softener Owned
- Disposal
- Wall Oven
- Air-To-Air Exchanger
EXTERIOR
Air Conditioning: Central Air
Garage Spaces: 3
Construction Materials: N/A
Foundation Size: 1419ft²
Unit Amenities:
-
- Kitchen Window
- Sun Room
- Ceiling Fan(s)
- Walk-In Closet
- Washer/Dryer Hookup
- Kitchen Center Island
- Primary Bedroom Walk-In Closet
Heating System:
-
- Forced Air
ROOMS
| Main | Size | ft² |
|---|---|---|
| Kitchen | 12.5X18 | 155.21 ft² |
| Dining Room | 12.5X14.5 | 155.21 ft² |
| Family Room | 14.75X17.75 | 298.69 ft² |
| Flex Room | 11X13 | 121 ft² |
| Sun Room | 15X9.5 | 231.25 ft² |
| Upper | Size | ft² |
|---|---|---|
| Bedroom 1 | 18X14.75 | 436.5 ft² |
| Bedroom 2 | 11X12 | 121 ft² |
| Bedroom 3 | 11X12 | 121 ft² |
| Bedroom 4 | 11X15.75 | 189.75 ft² |
| Basement | Size | ft² |
|---|---|---|
| Bedroom 5 | 10.5X10.5 | 109.38 ft² |
| Recreation Room | 28X24 | 784 ft² |
LOT
Acres: N/A
Lot Size Dim.: 58X158X101X132
Longitude: 44.7663
Latitude: -93.4709
Zoning: Residential-Single Family
FINANCIAL & TAXES
Tax year: 2025
Tax annual amount: $1,914
MISCELLANEOUS
Fuel System: N/A
Sewer System: City Sewer/Connected
Water System: City Water/Connected
ADDITIONAL INFORMATION
MLS#: NST7759974
Listing Brokerage: RE/MAX Results

ID: 4026687
Published: June 19, 2025
Last Update: June 19, 2025
Views: 5


