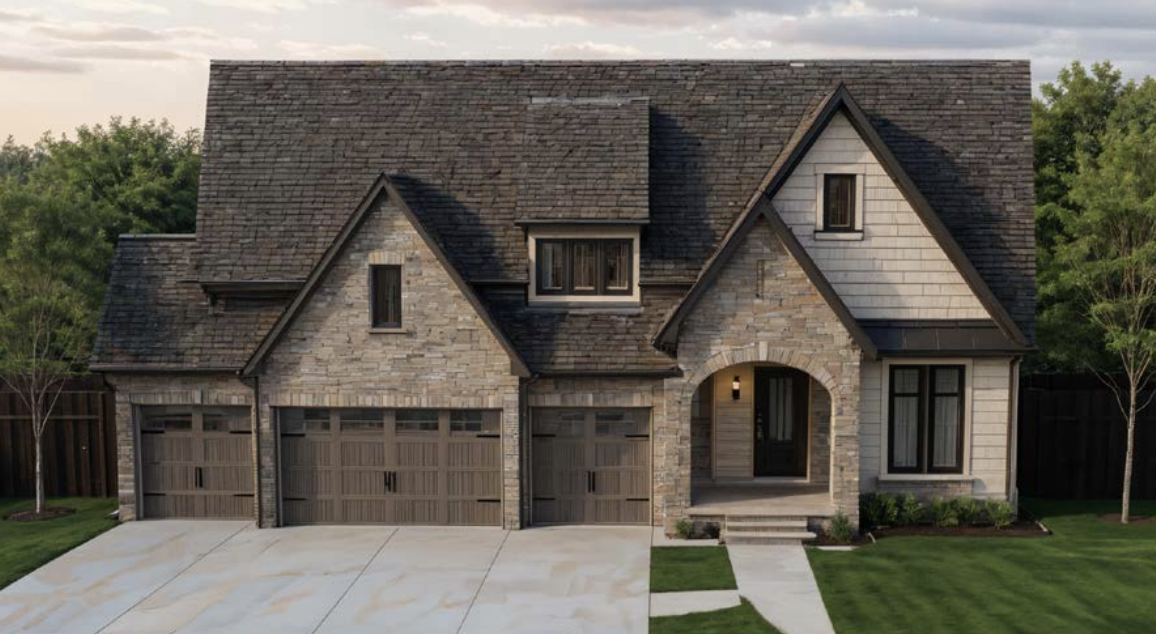19765 63RD PLACE
19765 63rd Place, Corcoran, 55340, MN
-
Price: $1,589,000
-
Status type: For Sale
-
City: Corcoran
-
Neighborhood: WOODLAND HILLS
Bedrooms: 5
Property Size :4085
-
Listing Agent: NST16744,NST94944
-
Property type : Single Family Residence
-
Zip code: 55340
-
Street: 19765 63rd Place
-
Street: 19765 63rd Place
Bathrooms: 3
Year: 2026
Listing Brokerage: Edina Realty, Inc.
FEATURES
- Refrigerator
- Washer
- Dryer
- Microwave
- Exhaust Fan
- Dishwasher
- Disposal
- Cooktop
- Wall Oven
- Air-To-Air Exchanger
- Gas Water Heater
DETAILS
Welcome to Woodland Hills — the Newest Community in the Wayzata School District! Discover 50 stunning homesites by Hanson Builders, offering peaceful wooded and pond views in an ideal location. This beautifully designed Redwood floor plan showcases main-level living at its finest. Step inside to soaring 10' ceilings and striking custom ceiling details throughout the main level. The Great Room features coffered ceilings for a warm and inviting ambiance. You'll love the chef-inspired Kitchen with a walk-through Prep Pantry, perfect for entertaining, and a cozy Sunroom with fireplace, wood ceiling, and beam accents. The main-level Owner’s Suite offers a spa-like retreat, while an additional main-level Bedroom or Study adds flexibility. The fully finished lower level includes three additional bedrooms, a spacious Family Room, Game Room, and a stylish Wet Bar — ideal for relaxing or hosting guests. Additional highlights include a heated garage with floor drains, Marvin Windows, James Hardie cement boarding siding and a Community Pool & Clubhouse — Coming Soon!
INTERIOR
Bedrooms: 5
Fin ft² / Living Area: 4085 ft²
Below Ground Living: 1730ft²
Bathrooms: 3
Above Ground Living: 2355ft²
-
Basement Details: Drain Tiled, Finished, Concrete, Storage Space, Sump Pump, Walkout,
Appliances Included:
-
- Refrigerator
- Washer
- Dryer
- Microwave
- Exhaust Fan
- Dishwasher
- Disposal
- Cooktop
- Wall Oven
- Air-To-Air Exchanger
- Gas Water Heater
EXTERIOR
Air Conditioning: Central Air
Garage Spaces: 4
Construction Materials: N/A
Foundation Size: 2129ft²
Unit Amenities:
-
- Deck
- Natural Woodwork
- Hardwood Floors
- Sun Room
- Walk-In Closet
- Vaulted Ceiling(s)
- Washer/Dryer Hookup
- In-Ground Sprinkler
- Paneled Doors
- Kitchen Center Island
- French Doors
- Wet Bar
- Tile Floors
- Main Floor Primary Bedroom
- Primary Bedroom Walk-In Closet
Heating System:
-
- Forced Air
ROOMS
| Main | Size | ft² |
|---|---|---|
| Living Room | 18x16 | 324 ft² |
| Dining Room | 12x11 | 144 ft² |
| Kitchen | 15.5x13 | 238.96 ft² |
| Sun Room | 14x14 | 196 ft² |
| Lower | Size | ft² |
|---|---|---|
| Family Room | 19x15.5 | 292.92 ft² |
| Bedroom 5 | 14.5x13 | 209.04 ft² |
| Game Room | 16x14 | 256 ft² |
| Upper | Size | ft² |
|---|---|---|
| Bedroom 1 | 15.5x15 | 238.96 ft² |
| Bedroom 2 | 13x13 | 169 ft² |
| Bedroom 3 | 15x12.5 | 186.25 ft² |
| Bedroom 4 | 14x13 | 196 ft² |
LOT
Acres: N/A
Lot Size Dim.: 93x160x64x135
Longitude: 45.0686
Latitude: -93.539
Zoning: Residential-Single Family
FINANCIAL & TAXES
Tax year: 2025
Tax annual amount: $2,000
MISCELLANEOUS
Fuel System: N/A
Sewer System: City Sewer/Connected
Water System: City Water/Connected
ADDITIONAL INFORMATION
MLS#: NST7785570
Listing Brokerage: Edina Realty, Inc.

ID: 4001297
Published: August 14, 2025
Last Update: August 14, 2025
Views: 7






