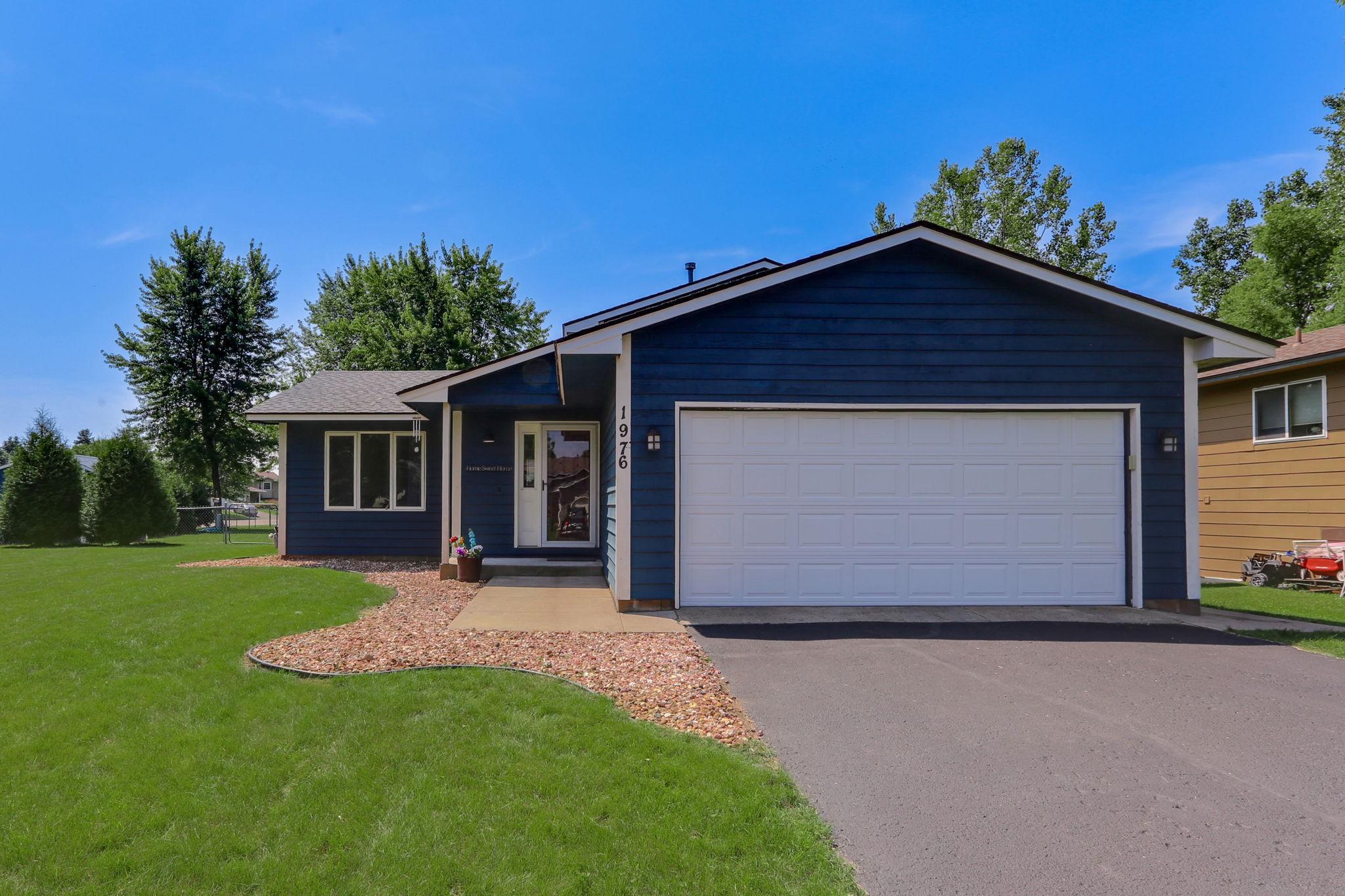1976 72 1/2 STREET
1976 72 1/2 Street, Hugo (Centerville), 55038, MN
-
Price: $335,000
-
Status type: For Sale
-
City: Hugo (Centerville)
-
Neighborhood: Center Hills 2nd Add
Bedrooms: 2
Property Size :1798
-
Listing Agent: NST1001758,NST105333
-
Property type : Single Family Residence
-
Zip code: 55038
-
Street: 1976 72 1/2 Street
-
Street: 1976 72 1/2 Street
Bathrooms: 2
Year: 1992
Listing Brokerage: LPT Realty, LLC
FEATURES
- Washer
- Dryer
- Dishwasher
- Water Softener Owned
- Gas Water Heater
DETAILS
This home is ready for move in! Great starter family home. Quick access to freeway. Huge crawl space. Corner lot. Large, fully fenced in back yard. 12x10 storage shed. Fresh paint. New carpet. Vaulted ceilings. Roof is 7 years old. Deck is freshly painted. Quick access to parks. AC unit, furnace and hot water heater is 7 years old.
INTERIOR
Bedrooms: 2
Fin ft² / Living Area: 1798 ft²
Below Ground Living: 395ft²
Bathrooms: 2
Above Ground Living: 1403ft²
-
Basement Details: Block, Crawl Space,
Appliances Included:
-
- Washer
- Dryer
- Dishwasher
- Water Softener Owned
- Gas Water Heater
EXTERIOR
Air Conditioning: Central Air
Garage Spaces: 2
Construction Materials: N/A
Foundation Size: 1008ft²
Unit Amenities:
-
- Kitchen Window
- Deck
- Natural Woodwork
- Washer/Dryer Hookup
- Security System
- Tile Floors
Heating System:
-
- Forced Air
ROOMS
| Main | Size | ft² |
|---|---|---|
| Living Room | 16x12 | 256 ft² |
| Dining Room | 9x9 | 81 ft² |
| Kitchen | 10x9 | 100 ft² |
| Deck | 14x14 | 196 ft² |
| Lower | Size | ft² |
|---|---|---|
| Family Room | 19x17 | 361 ft² |
| Upper | Size | ft² |
|---|---|---|
| Bedroom 1 | 12x11 | 144 ft² |
| Bedroom 2 | 12x9 | 144 ft² |
LOT
Acres: N/A
Lot Size Dim.: 95x135x135x96
Longitude: 45.1687
Latitude: -93.0421
Zoning: Residential-Single Family
FINANCIAL & TAXES
Tax year: 2024
Tax annual amount: $3,936
MISCELLANEOUS
Fuel System: N/A
Sewer System: City Sewer/Connected
Water System: City Water/Connected
ADITIONAL INFORMATION
MLS#: NST7769765
Listing Brokerage: LPT Realty, LLC

ID: 3865592
Published: July 08, 2025
Last Update: July 08, 2025
Views: 1






