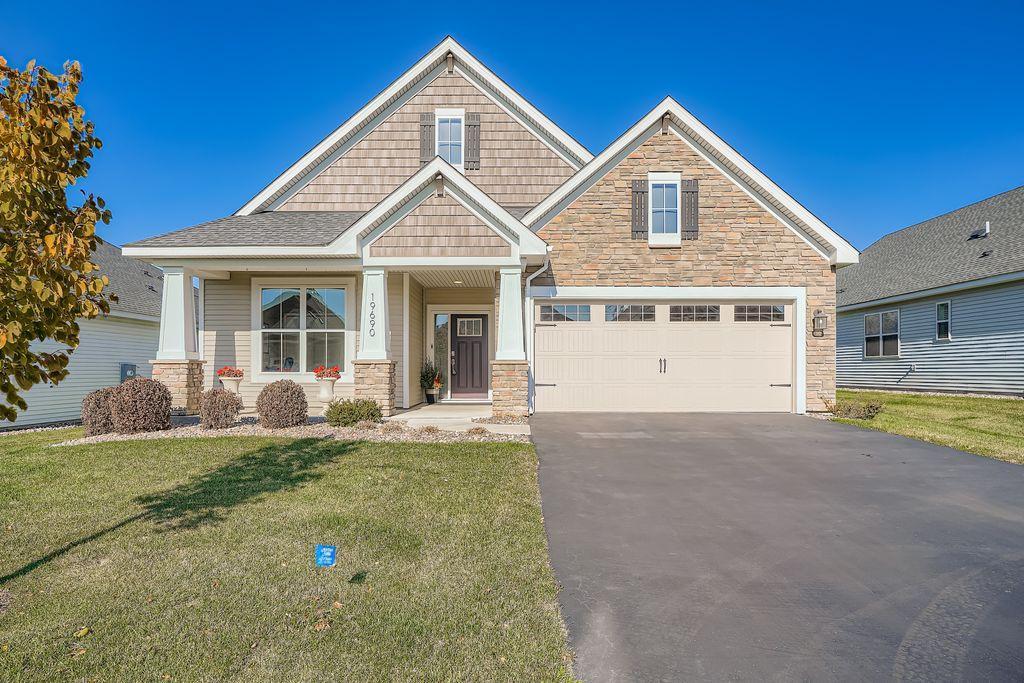19690 116TH AVENUE
19690 116th Avenue, Maple Grove (Rogers), 55311, MN
-
Price: $449,500
-
Status type: For Sale
-
City: Maple Grove (Rogers)
-
Neighborhood: Laurel Creek
Bedrooms: 3
Property Size :1783
-
Listing Agent: NST15469,NST87520
-
Property type : Single Family Residence
-
Zip code: 55311
-
Street: 19690 116th Avenue
-
Street: 19690 116th Avenue
Bathrooms: 2
Year: 2020
Listing Brokerage: Home Avenue - Agent
FEATURES
- Refrigerator
- Microwave
- Disposal
- Cooktop
- Wall Oven
- Humidifier
- Air-To-Air Exchanger
- Gas Water Heater
DETAILS
Beautiful 3-Bedroom, 2-Bath Home with Open Layout and Private Patio! Welcome to this immaculate single-level home showcasing an open and inviting floor plan, stylish finishes, and exceptional outdoor living space. The spacious great room features a striking stone fireplace, wide-plank flooring, and large windows that fill the home with natural light. The adjoining kitchen offers a large center island, stainless steel appliances, a double oven, gas cooktop with a stylish vent hood, quartz countertops, a spacious pantry, and ample cabinetry accented by pendant lighting. Large dining area with sliding doors to patio. The primary suite provides a peaceful retreat with a wall of windows, walk-in closet, and a luxurious ensuite bath featuring dual vanities, quartz counters, and a huge walk-in tile frameless glass shower. Two additional bedrooms and a second full bath offer flexibility for guests, family, or a home office. Step outside to a beautifully designed paver patio surrounded by stone privacy walls and lush evergreens. The layout features both dining and lounging areas, perfect for entertaining or relaxing. Decorative planters and open backyard views create a private, serene outdoor retreat. A covered front porch, charming stone and shingle exterior, and beautifully association-maintained yard enhance the home’s curb appeal. Enjoy the ease of main-level living in a quiet neighborhood close to parks, trails, shopping, and conveniences. Shared amenities include a Private clubhouse, Swimming pool, Pickleball, and walking/multi-use trails that connect to the nearby Rush Creek Regional Trail system.
INTERIOR
Bedrooms: 3
Fin ft² / Living Area: 1783 ft²
Below Ground Living: N/A
Bathrooms: 2
Above Ground Living: 1783ft²
-
Basement Details: None,
Appliances Included:
-
- Refrigerator
- Microwave
- Disposal
- Cooktop
- Wall Oven
- Humidifier
- Air-To-Air Exchanger
- Gas Water Heater
EXTERIOR
Air Conditioning: Central Air
Garage Spaces: 2
Construction Materials: N/A
Foundation Size: 1631ft²
Unit Amenities:
-
- Kitchen Center Island
- Main Floor Primary Bedroom
- Primary Bedroom Walk-In Closet
Heating System:
-
- Forced Air
ROOMS
| Main | Size | ft² |
|---|---|---|
| Living Room | 13x17 | 169 ft² |
| Dining Room | 12x10 | 144 ft² |
| Kitchen | 12x14 | 144 ft² |
| Bedroom 1 | 12x11 | 144 ft² |
| Bedroom 2 | 11x12 | 121 ft² |
| Bedroom 3 | 13x14 | 169 ft² |
LOT
Acres: N/A
Lot Size Dim.: 56x67x130
Longitude: 45.1668
Latitude: -93.5295
Zoning: Residential-Multi-Family,Residential-Single Family
FINANCIAL & TAXES
Tax year: 2025
Tax annual amount: $5,360
MISCELLANEOUS
Fuel System: N/A
Sewer System: City Sewer/Connected
Water System: City Water/Connected
ADDITIONAL INFORMATION
MLS#: NST7824823
Listing Brokerage: Home Avenue - Agent

ID: 4283669
Published: November 07, 2025
Last Update: November 07, 2025
Views: 1






