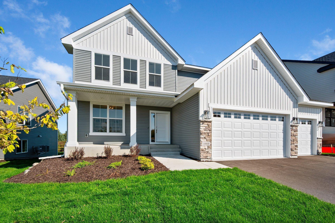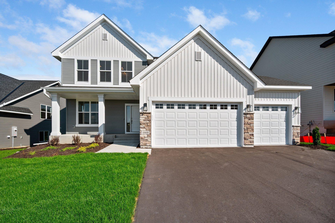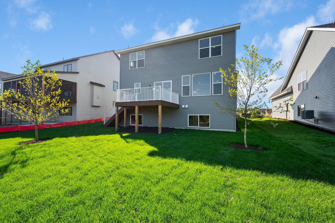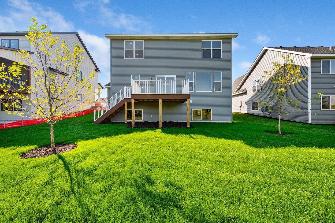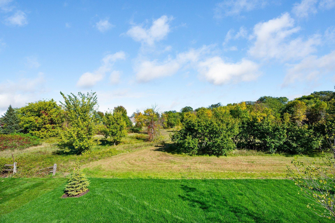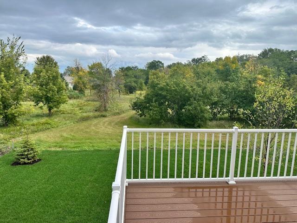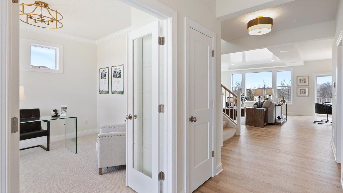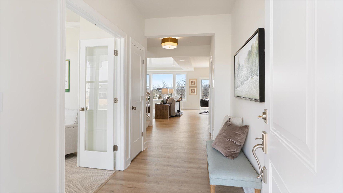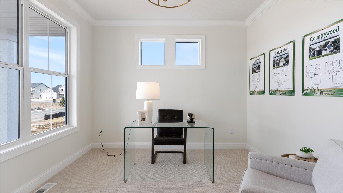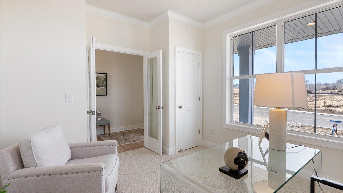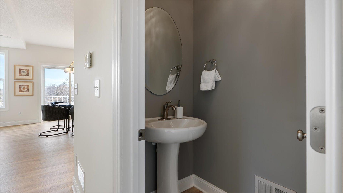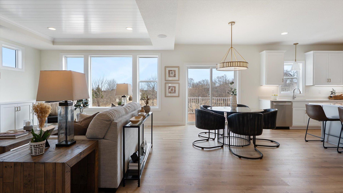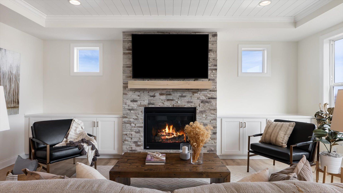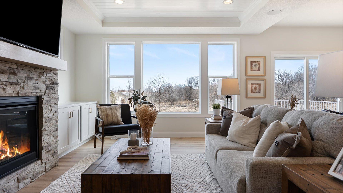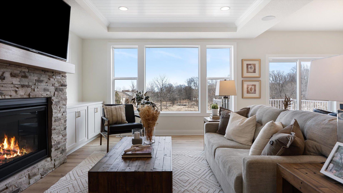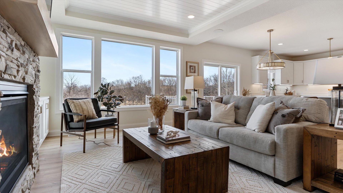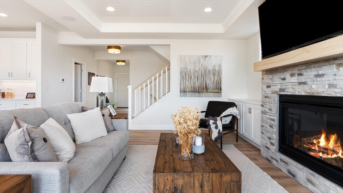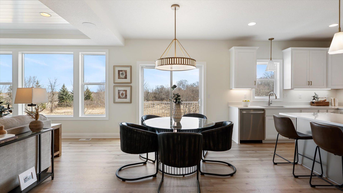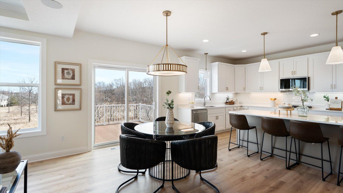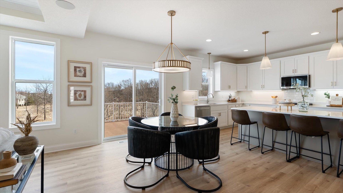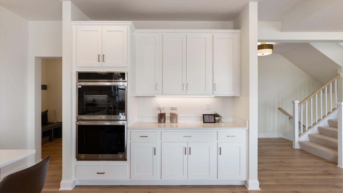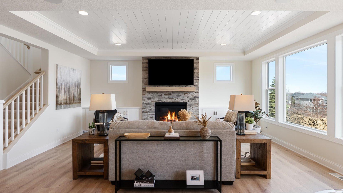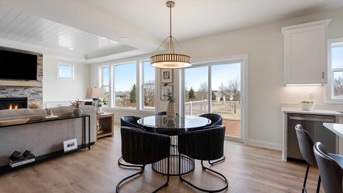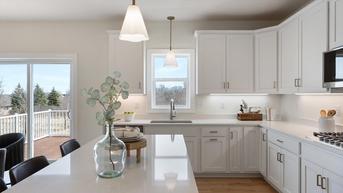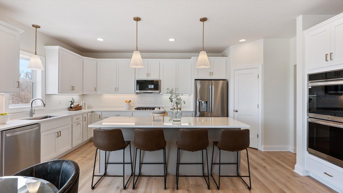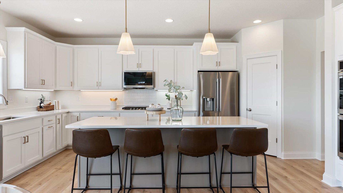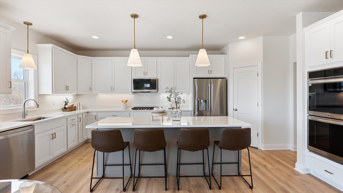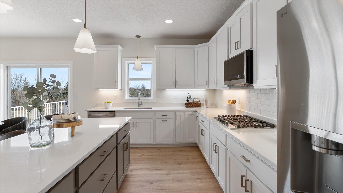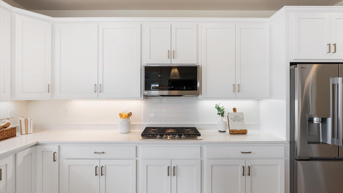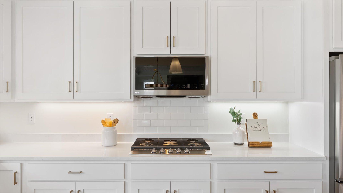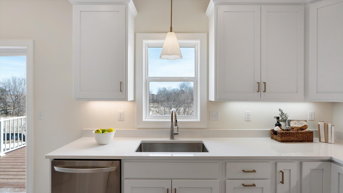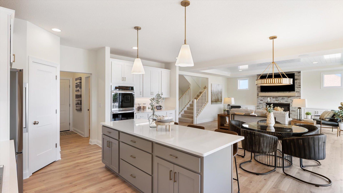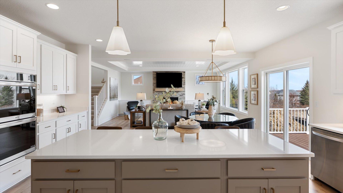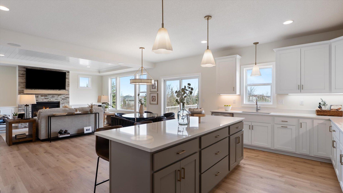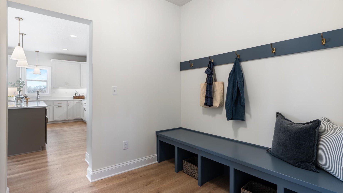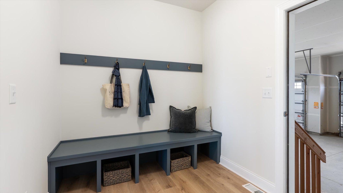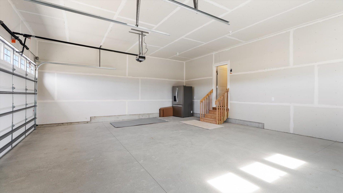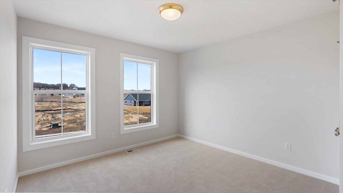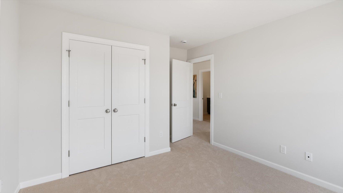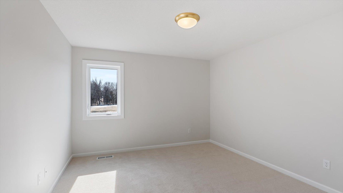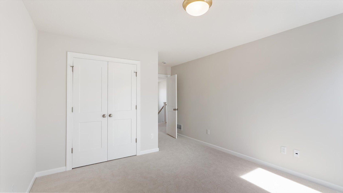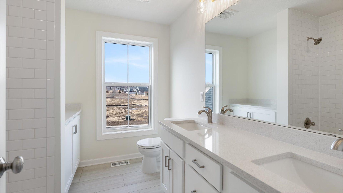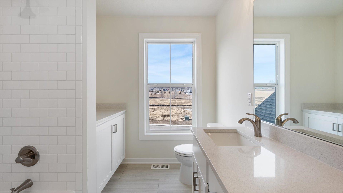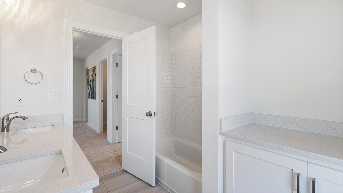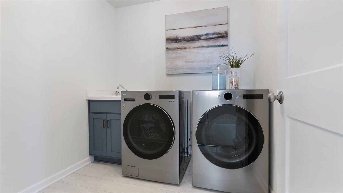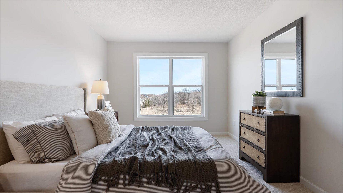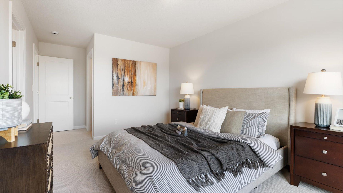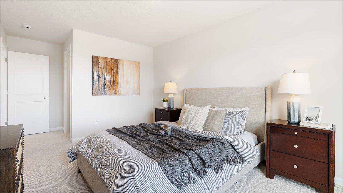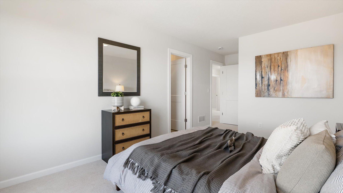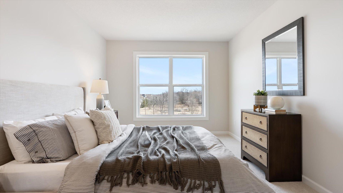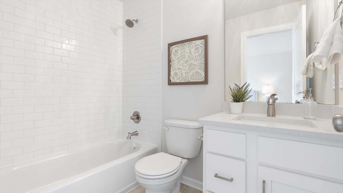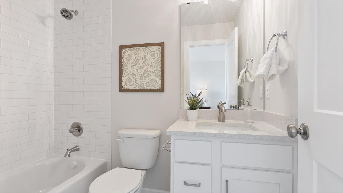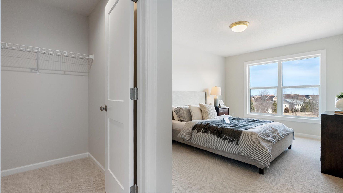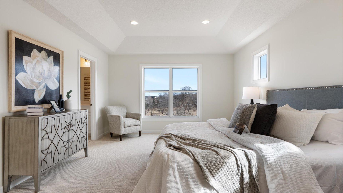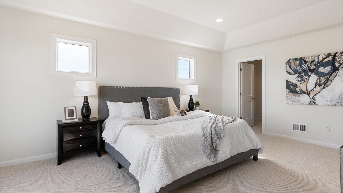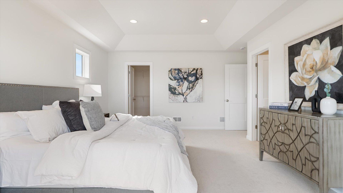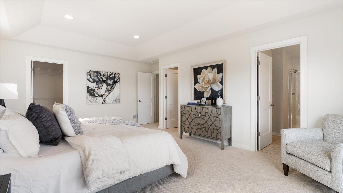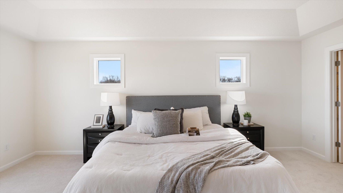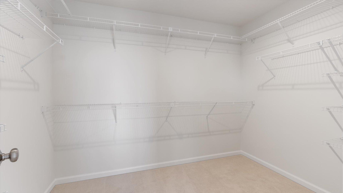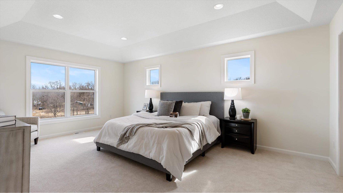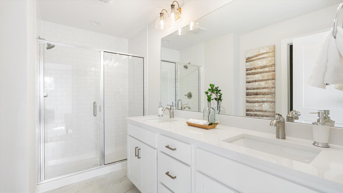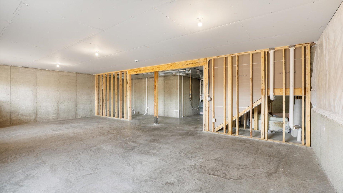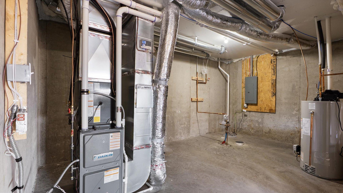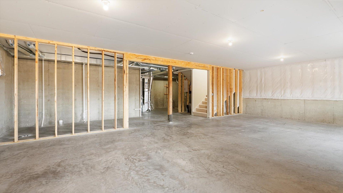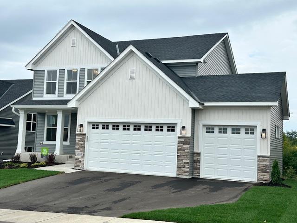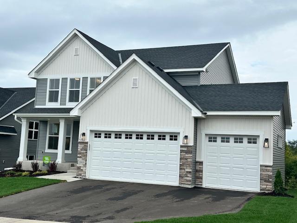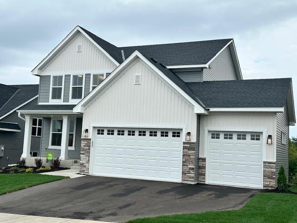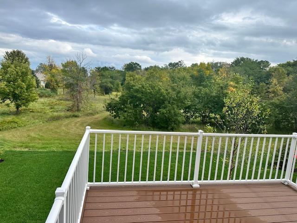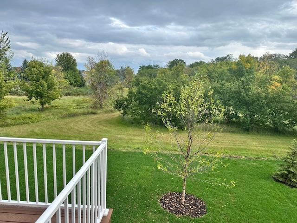1969 LUSITANO STREET
1969 Lusitano Street , Shakopee, 55379, MN
-
Property type : Single Family Residence
-
Zip code: 55379
-
Street: 1969 Lusitano Street
-
Street: 1969 Lusitano Street
Bathrooms: 4
Year: 2024
Listing Brokerage: RE/MAX Advantage Plus
FEATURES
- Range
- Refrigerator
- Microwave
- Dishwasher
- Disposal
- Air-To-Air Exchanger
- Stainless Steel Appliances
DETAILS
Finished Model Home for Sale in Shakopee – Donnay Homes' Newest Community! Welcome to The Concord, a beautifully finished model home in Donnay Homes' exciting new subdivision, ideally located with wooded back yard views. This thoughtfully designed home offers 2,729 sq. ft. of stylish and functional living space. Main Floor Features: Grand, extra-wide open foyer, Private home office—perfect for remote work or study Spacious great room with cozy fireplace, built-in cabinetry, and elegant shiplap ceiling Gourmet kitchen with quartz island, double ovens, and open-concept dining—ideal for entertaining Upper Level Highlights: 4 bedrooms & 3 full bathrooms. Luxurious primary suite with tray ceiling, dual walk-in closets, and a spa-inspired bath. Private en-suite in the second bedroom—great for guests or teens Convenient upper-level laundry with built-in tub Basement: Lookout basement ready for your finishing touch Community Details: 17 spacious homesites available—choose from walk-out, look-out, and split-entry options Home packages starting in the $500,000s Prime Shakopee location—minutes from shopping, dining, and major highways Ready to Move In or Build Your Dream Home? Select your lot, location, and floor plan—and let Donnay Homes bring your vision to life. Contact us today to schedule a private tour or learn more about available lots!
INTERIOR
Bedrooms: 4
Fin ft² / Living Area: 2729 ft²
Below Ground Living: N/A
Bathrooms: 4
Above Ground Living: 2729ft²
-
Basement Details: Daylight/Lookout Windows, Drain Tiled, Drainage System, Full, Concrete, Sump Pump, Walkout,
Appliances Included:
-
- Range
- Refrigerator
- Microwave
- Dishwasher
- Disposal
- Air-To-Air Exchanger
- Stainless Steel Appliances
EXTERIOR
Air Conditioning: Central Air
Garage Spaces: 3
Construction Materials: N/A
Foundation Size: 1250ft²
Unit Amenities:
-
Heating System:
-
- Forced Air
ROOMS
| Main | Size | ft² |
|---|---|---|
| Great Room | 20x15 | 400 ft² |
| Dining Room | 17x10 | 289 ft² |
| Kitchen | 20x11 | 400 ft² |
| Foyer | 16x7 | 256 ft² |
| Office | 11x10 | 121 ft² |
| Mud Room | 9x8 | 81 ft² |
| Upper | Size | ft² |
|---|---|---|
| Bedroom 1 | 20x13 | 400 ft² |
| Bedroom 2 | 15x11 | 225 ft² |
| Bedroom 3 | 11x11 | 121 ft² |
| Bedroom 4 | 13x12 | 169 ft² |
LOT
Acres: N/A
Lot Size Dim.: 65x50x50x65
Longitude: 44.7687
Latitude: -93.536
Zoning: Residential-Single Family
FINANCIAL & TAXES
Tax year: 2025
Tax annual amount: $1,000
MISCELLANEOUS
Fuel System: N/A
Sewer System: City Sewer/Connected
Water System: City Water/Connected
ADDITIONAL INFORMATION
MLS#: NST7747626
Listing Brokerage: RE/MAX Advantage Plus

ID: 3700400
Published: May 23, 2025
Last Update: May 23, 2025
Views: 18


