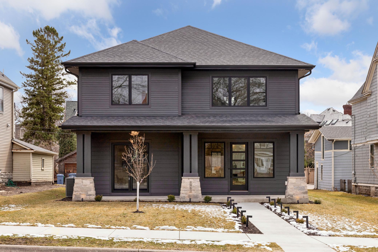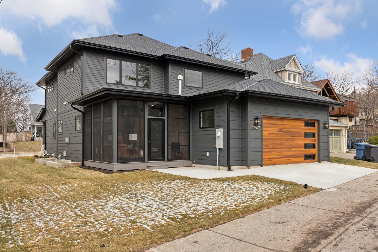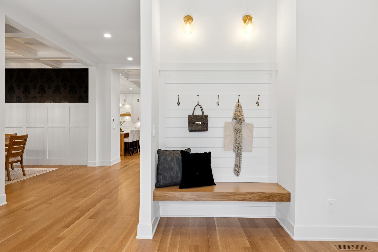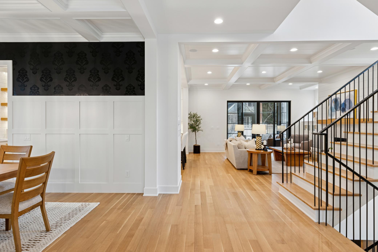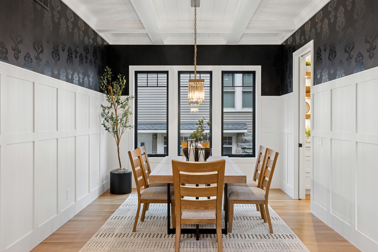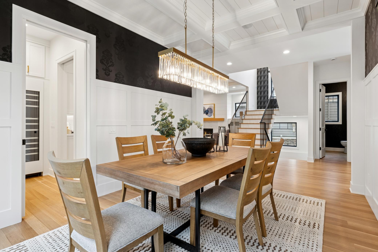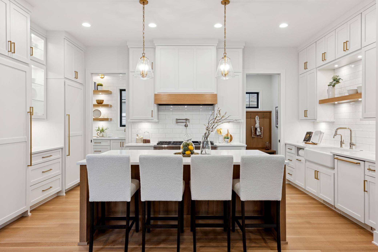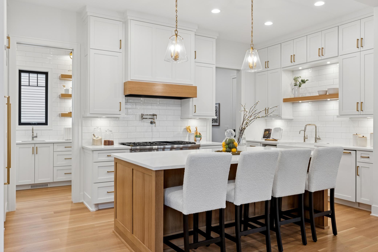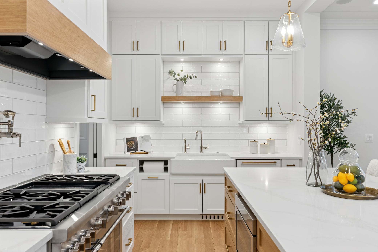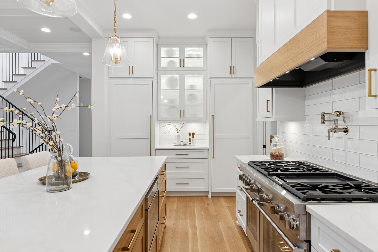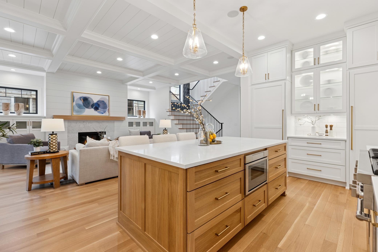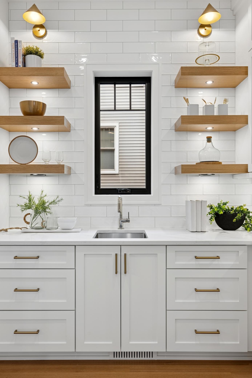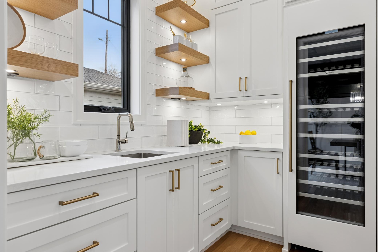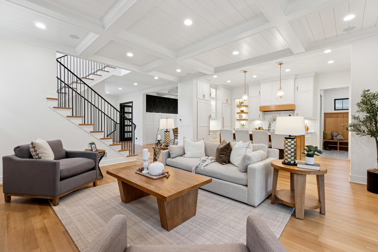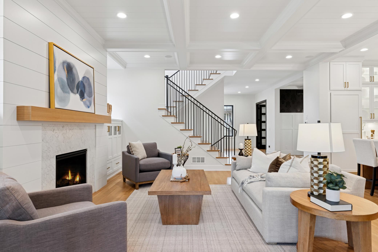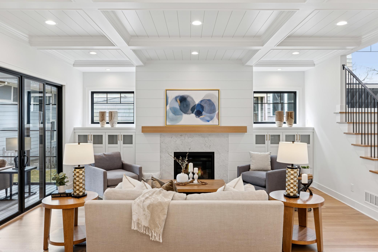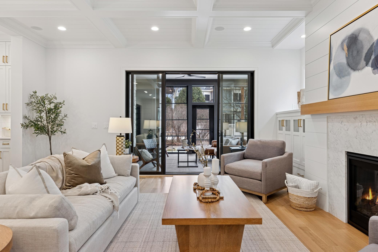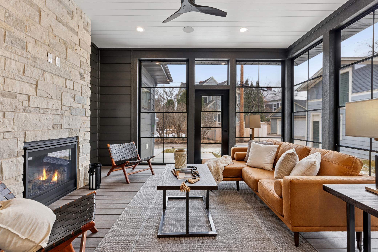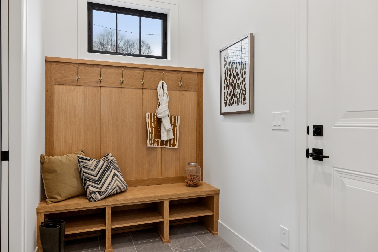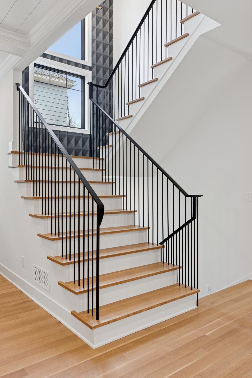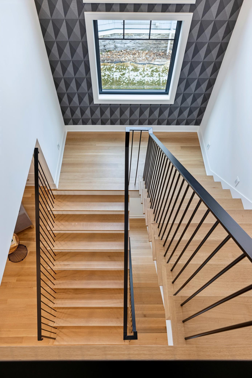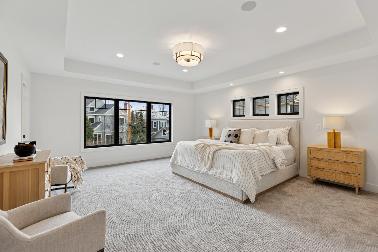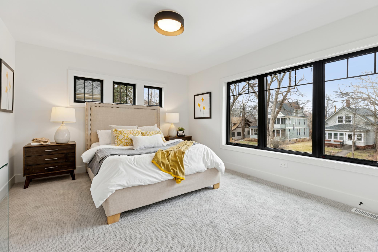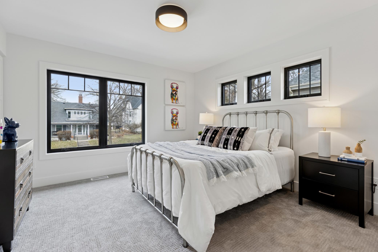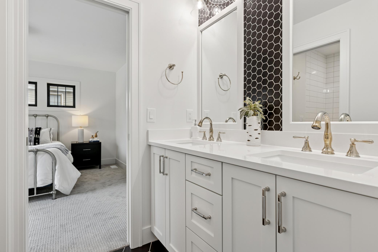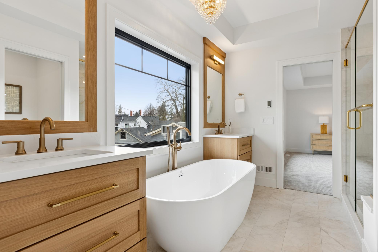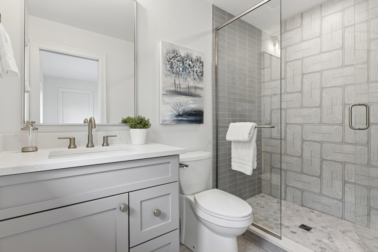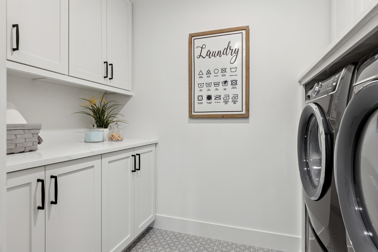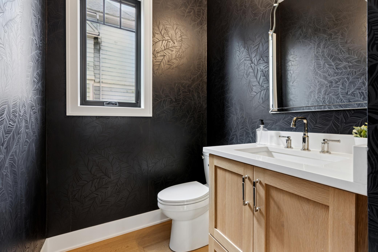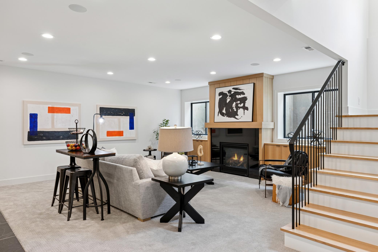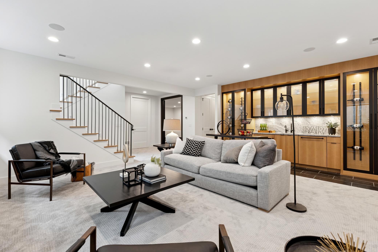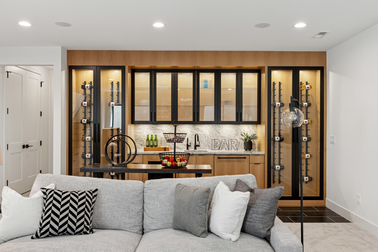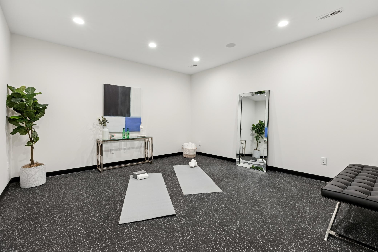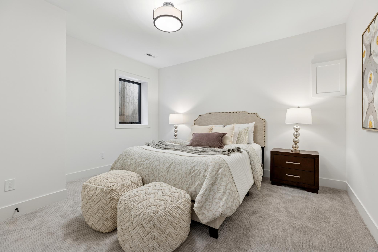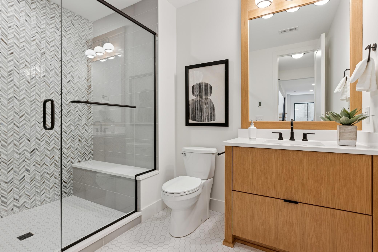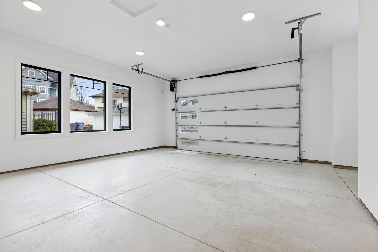1967 SHERIDAN AVENUE
1967 Sheridan Avenue, Minneapolis, 55405, MN
-
Price: $2,299,900
-
Status type: For Sale
-
City: Minneapolis
-
Neighborhood: Kenwood
Bedrooms: 5
Property Size :4165
-
Listing Agent: NST10151,NST77961
-
Property type : Single Family Residence
-
Zip code: 55405
-
Street: 1967 Sheridan Avenue
-
Street: 1967 Sheridan Avenue
Bathrooms: 5
Year: 2024
Listing Brokerage: Luke Team Real Estate
FEATURES
- Refrigerator
- Washer
- Dryer
- Microwave
- Exhaust Fan
- Dishwasher
- Disposal
- Freezer
- Cooktop
- Wall Oven
- Humidifier
- Air-To-Air Exchanger
- Gas Water Heater
- Double Oven
- Wine Cooler
- ENERGY STAR Qualified Appliances
- Chandelier
DETAILS
Dream Homes Inc. presents an amazing opportunity in the Kenwood neighborhood. This home has it all...9' basement, 10' main, 8' second floor, custom cabinetery, in-floor heat, custom tile work, rift and quartered select white oak flooring, screened porch with a fireplace, attached heater garage with linear drain for MN winters, high end built-in appliances and no details compromised - all blocks from Cedar Lake and Lake of the Isles. Come see the Dream Homes difference for yourself and make it your home today.
INTERIOR
Bedrooms: 5
Fin ft² / Living Area: 4165 ft²
Below Ground Living: 1180ft²
Bathrooms: 5
Above Ground Living: 2985ft²
-
Basement Details: Drain Tiled, 8 ft+ Pour, Egress Window(s), Finished, Full, Concrete, Tile Shower,
Appliances Included:
-
- Refrigerator
- Washer
- Dryer
- Microwave
- Exhaust Fan
- Dishwasher
- Disposal
- Freezer
- Cooktop
- Wall Oven
- Humidifier
- Air-To-Air Exchanger
- Gas Water Heater
- Double Oven
- Wine Cooler
- ENERGY STAR Qualified Appliances
- Chandelier
EXTERIOR
Air Conditioning: Central Air
Garage Spaces: 2
Construction Materials: N/A
Foundation Size: 2207ft²
Unit Amenities:
-
- Porch
- Natural Woodwork
- Hardwood Floors
- Ceiling Fan(s)
- Walk-In Closet
- Vaulted Ceiling(s)
- In-Ground Sprinkler
- Exercise Room
- Paneled Doors
- Kitchen Center Island
- French Doors
- Wet Bar
- Tile Floors
- Primary Bedroom Walk-In Closet
Heating System:
-
- Forced Air
- Radiant Floor
- Fireplace(s)
- Zoned
- Humidifier
ROOMS
| Main | Size | ft² |
|---|---|---|
| Living Room | 19X19 | 361 ft² |
| Dining Room | 15X12 | 225 ft² |
| Kitchen | 19X10 | 361 ft² |
| Screened Porch | 17X14 | 289 ft² |
| Bedroom 3 | 13X12 | 169 ft² |
| Office | 13x11 | 169 ft² |
| Pantry (Walk-In) | 11X9 | 121 ft² |
| Lower | Size | ft² |
|---|---|---|
| Family Room | 23X19 | 529 ft² |
| Bedroom 5 | 14X12 | 196 ft² |
| Flex Room | 15x14 | 225 ft² |
| Upper | Size | ft² |
|---|---|---|
| Bedroom 1 | 19X17 | 361 ft² |
| Bedroom 2 | 14X12 | 196 ft² |
| Bedroom 4 | 12X11 | 144 ft² |
| Laundry | 9X8 | 81 ft² |
LOT
Acres: N/A
Lot Size Dim.: 65X112X66X123
Longitude: 44.9637
Latitude: -93.3117
Zoning: Residential-Single Family
FINANCIAL & TAXES
Tax year: 2024
Tax annual amount: $8,063
MISCELLANEOUS
Fuel System: N/A
Sewer System: City Sewer/Connected
Water System: City Water/Connected
ADDITIONAL INFORMATION
MLS#: NST7723322
Listing Brokerage: Luke Team Real Estate

ID: 4003066
Published: April 04, 2025
Last Update: April 04, 2025
Views: 9


