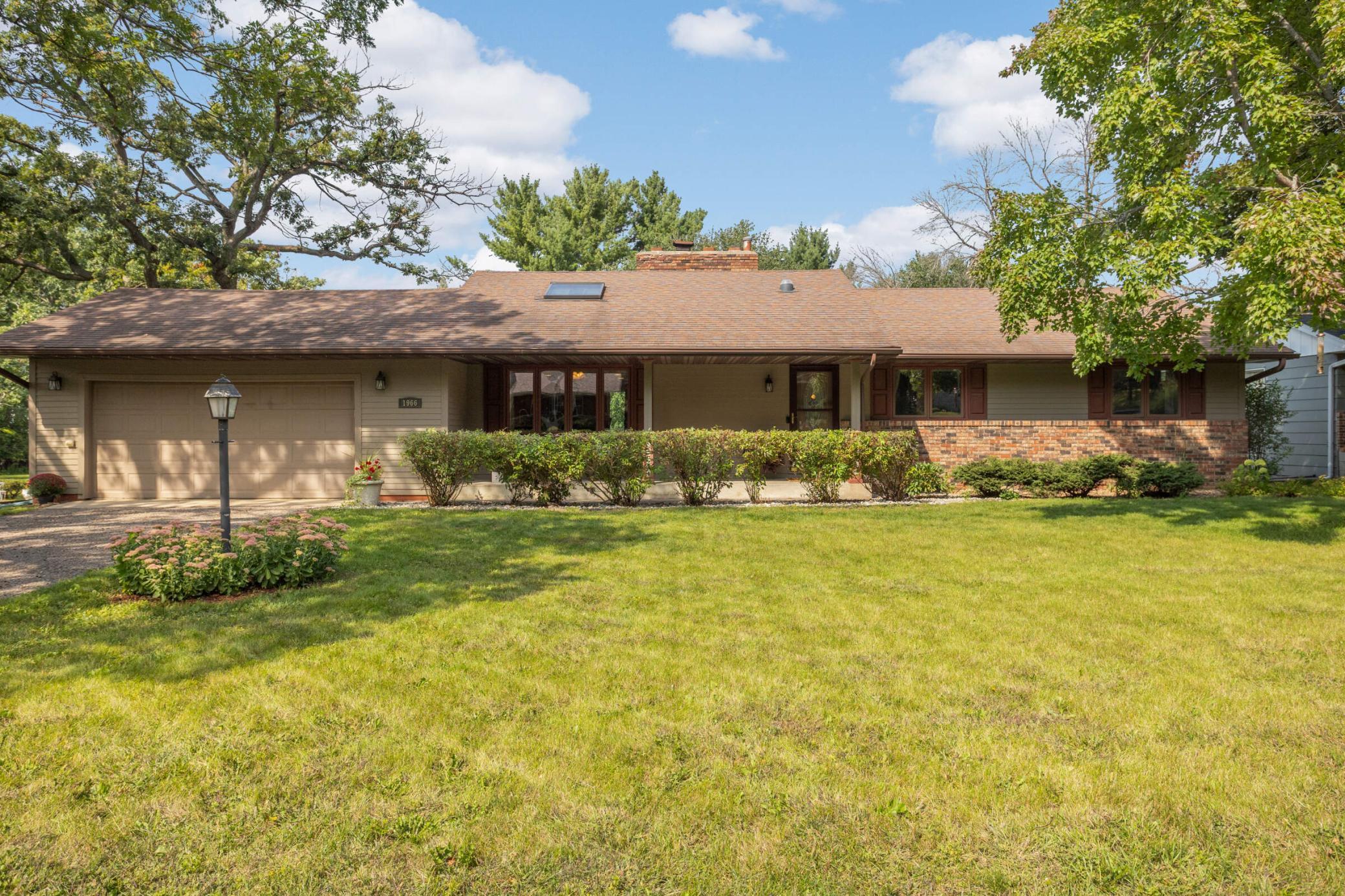1966 SKYLINE DRIVE
1966 Skyline Drive, Burnsville, 55337, MN
-
Price: $440,000
-
Status type: For Sale
-
City: Burnsville
-
Neighborhood: Terrace Oaks
Bedrooms: 4
Property Size :2400
-
Listing Agent: NST14616,NST507541
-
Property type : Single Family Residence
-
Zip code: 55337
-
Street: 1966 Skyline Drive
-
Street: 1966 Skyline Drive
Bathrooms: 3
Year: 1966
Listing Brokerage: Keller Williams Premier Realty South Suburban
FEATURES
- Range
- Refrigerator
- Washer
- Dryer
- Microwave
- Exhaust Fan
- Dishwasher
- Water Softener Owned
- Disposal
- Freezer
- Cooktop
- Wall Oven
- Tankless Water Heater
- Gas Water Heater
- Double Oven
- ENERGY STAR Qualified Appliances
- Stainless Steel Appliances
DETAILS
Welcome home! This inviting rambler offers easy one-level living with a finished lower level designed for fun and function. Nestled on a spacious .43-acre lot, you’ll enjoy summers by the in-ground pool, a fully fenced yard, and a dedicated dog run—plenty of room for kids and pets to play. Inside, the home features beautiful wood flooring and a comfortable layout filled with natural light. The lower level provides a large family room for movie nights and game days, plus a generous storage room with bonus space perfect for a playroom, exercise area, or hobbies. With recent updates including a new furnace (2019) and new A/C (2023), you’ll have peace of mind for years to come. All of this in a wonderful location, close to the Twin Cities and nearby towns, with shopping, dining, and recreation just minutes away. A home ready to be filled with new memories—come see all it has to offer!
INTERIOR
Bedrooms: 4
Fin ft² / Living Area: 2400 ft²
Below Ground Living: 850ft²
Bathrooms: 3
Above Ground Living: 1550ft²
-
Basement Details: Daylight/Lookout Windows, Finished, Full,
Appliances Included:
-
- Range
- Refrigerator
- Washer
- Dryer
- Microwave
- Exhaust Fan
- Dishwasher
- Water Softener Owned
- Disposal
- Freezer
- Cooktop
- Wall Oven
- Tankless Water Heater
- Gas Water Heater
- Double Oven
- ENERGY STAR Qualified Appliances
- Stainless Steel Appliances
EXTERIOR
Air Conditioning: Central Air
Garage Spaces: 2
Construction Materials: N/A
Foundation Size: 1550ft²
Unit Amenities:
-
- Patio
- Kitchen Window
- Deck
- Porch
- Natural Woodwork
- Hardwood Floors
- Ceiling Fan(s)
- Walk-In Closet
- Exercise Room
- Skylight
- Tile Floors
- Main Floor Primary Bedroom
Heating System:
-
- Forced Air
ROOMS
| Main | Size | ft² |
|---|---|---|
| Living Room | 17 x 14 | 289 ft² |
| Dining Room | 12 x 12 | 144 ft² |
| Kitchen | 11 x 10 | 121 ft² |
| Bedroom 1 | 11 x 10 | 121 ft² |
| Bedroom 2 | 11 x 11 | 121 ft² |
| Bedroom 3 | 11 x 10 | 121 ft² |
| Informal Dining Room | 11 x 10 | 121 ft² |
| Lower | Size | ft² |
|---|---|---|
| Family Room | 22 x 20 | 484 ft² |
| Bedroom 4 | 15 x 12 | 225 ft² |
| Screened Porch | 23 x 12 | 529 ft² |
LOT
Acres: N/A
Lot Size Dim.: 200 x 94
Longitude: 44.7767
Latitude: -93.247
Zoning: Residential-Single Family
FINANCIAL & TAXES
Tax year: 2024
Tax annual amount: $4,600
MISCELLANEOUS
Fuel System: N/A
Sewer System: City Sewer/Connected
Water System: City Water/Connected
ADDITIONAL INFORMATION
MLS#: NST7798814
Listing Brokerage: Keller Williams Premier Realty South Suburban

ID: 4098441
Published: September 11, 2025
Last Update: September 11, 2025
Views: 1






