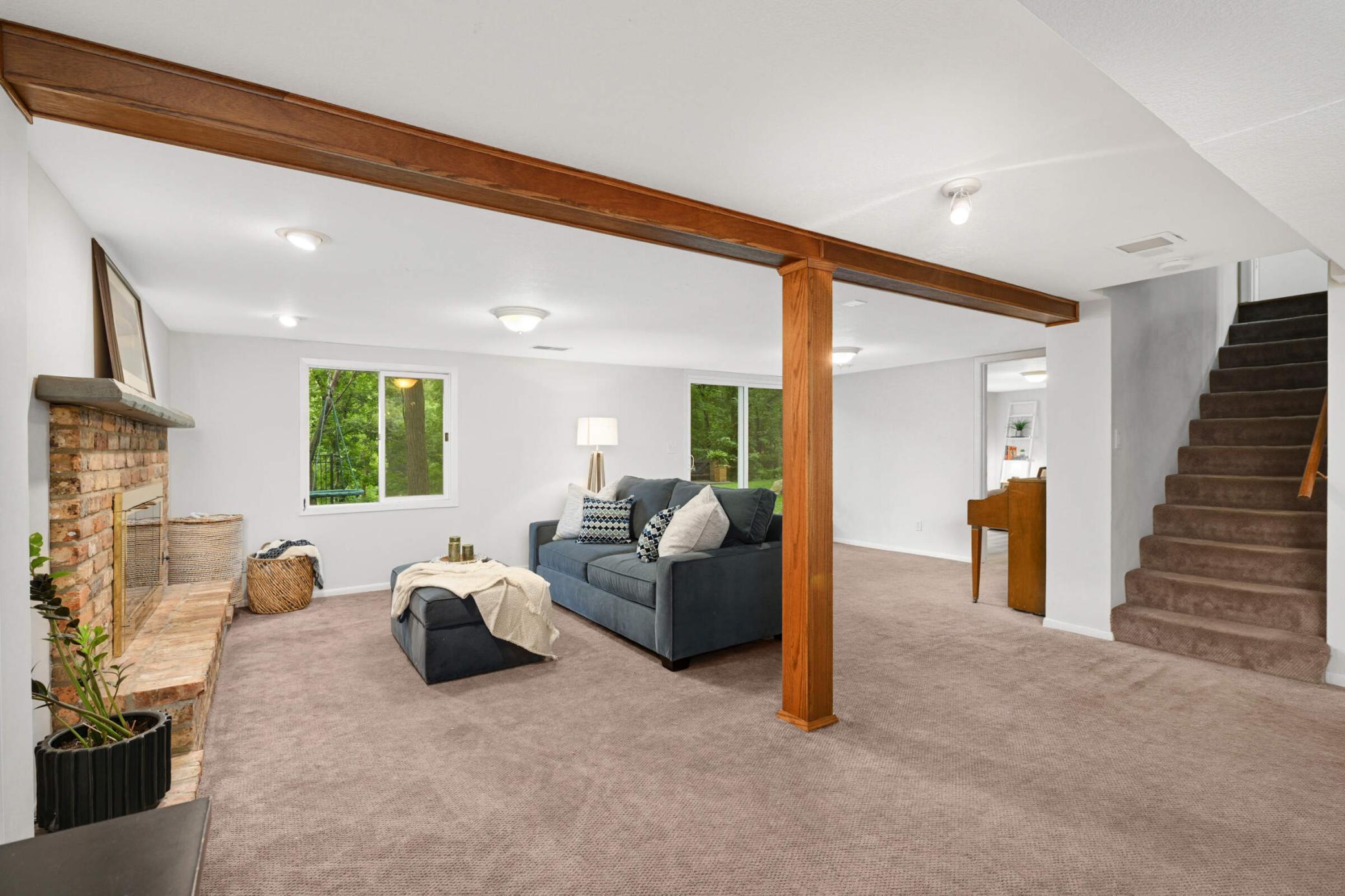19635 HILLSIDE STREET
19635 Hillside Street, Excelsior (Deephaven), 55331, MN
-
Price: $799,900
-
Status type: For Sale
-
City: Excelsior (Deephaven)
-
Neighborhood: Vine Hill Gardens
Bedrooms: 4
Property Size :2248
-
Listing Agent: NST18018,NST64162
-
Property type : Single Family Residence
-
Zip code: 55331
-
Street: 19635 Hillside Street
-
Street: 19635 Hillside Street
Bathrooms: 2
Year: 1964
Listing Brokerage: Minnesota Premier Realty, Inc.
FEATURES
- Range
- Dishwasher
- Water Softener Owned
- Disposal
- Cooktop
- Water Osmosis System
- Iron Filter
- Stainless Steel Appliances
DETAILS
An incredible opportunity to live in Deephaven, a highly sought-after community! With 1.18 acres, you have an open canvas to build the home of your dreams, remodel or enjoy this breathtaking secluded property on a dead end street! Residents of Deephaven are eligible for a spot on the Mooring Wait Lists for Lake Minnetonka which is only blocks away. Step in and immediately be greeted by the cozy atmosphere of this mid-century home with hardwood floors, pretty woodwork, abundant natural light and calming views throughout. The open concept of the Main Level makes the kitchen the perfect place to gather with family and friends. Delight in the details of this home with the skylight and alcove nook in the dining room. The spacious kitchen is a chef’s dream with stainless steel appliances, granite countertops, timeless white enameled cabinets, big L-shaped kitchen island and tons of extra cabinet space! 3 bedrooms are conveniently located on the Main Level. Each bedroom is equipped with ceiling fans, wide closets and beautiful private backyard views. The Main Level full bathroom boasts an elegant, tiled shower with an updated vanity and additional built-in linen cabinets! Retreat to the finished Lower Level that walks out to the gorgeous backyard. Enjoy game nights by the charming brick fireplace in the spacious family room. The Lower Level 4th bedroom is perfect for guests or as a primary suite. You’ll love the huge walk-in closet, natural light, and room for an office! The Lower Level also offers a ¾ bathroom, laundry room, and a big storage or hobby room. In addition to the Lower Level walkout, lounge on the serenely landscaped patio off the garage. Take in the views of your deck that overlooks the secluded fire pit. Many favorite local spots such as the Cottagewood General Store, Adele’s Frozen Custard, Maynards Restaurant, Sandy Beach, Deephaven Elementary School, and Minnetonka High School are less than 3 miles away! This home is move-in ready or the perfect canvas for the renovation of your dreams! For a complete list of Seller home improvement please refer to the brochure in the listing documents or inquire with your agent. Don’t miss out on this gem and experience the adventure of life near the shores of Lake Minnetonka.
INTERIOR
Bedrooms: 4
Fin ft² / Living Area: 2248 ft²
Below Ground Living: 1052ft²
Bathrooms: 2
Above Ground Living: 1196ft²
-
Basement Details: Finished, Storage Space, Walkout,
Appliances Included:
-
- Range
- Dishwasher
- Water Softener Owned
- Disposal
- Cooktop
- Water Osmosis System
- Iron Filter
- Stainless Steel Appliances
EXTERIOR
Air Conditioning: Central Air
Garage Spaces: 2
Construction Materials: N/A
Foundation Size: 1196ft²
Unit Amenities:
-
- Patio
- Kitchen Window
- Deck
- Natural Woodwork
- Hardwood Floors
- Ceiling Fan(s)
- Walk-In Closet
- Skylight
- Kitchen Center Island
- Main Floor Primary Bedroom
Heating System:
-
- Forced Air
ROOMS
| Main | Size | ft² |
|---|---|---|
| Living Room | 16x11.5 | 182.67 ft² |
| Dining Room | 16x9.5 | 150.67 ft² |
| Kitchen | 18x10 | 324 ft² |
| Bedroom 1 | 13x9.5 | 122.42 ft² |
| Bedroom 2 | 10.5x9.5 | 98.09 ft² |
| Bedroom 3 | 11x10.5 | 114.58 ft² |
| Lower | Size | ft² |
|---|---|---|
| Family Room | 24.5x19 | 598.21 ft² |
| Bedroom 4 | 14.5x12.5 | 179.01 ft² |
| Utility Room | 16x9 | 256 ft² |
| Storage | 12x9.5 | 113 ft² |
LOT
Acres: N/A
Lot Size Dim.: 120x431
Longitude: 44.9165
Latitude: -93.5293
Zoning: Residential-Single Family
FINANCIAL & TAXES
Tax year: 2025
Tax annual amount: $6,406
MISCELLANEOUS
Fuel System: N/A
Sewer System: City Sewer/Connected
Water System: Well
ADDITIONAL INFORMATION
MLS#: NST7778535
Listing Brokerage: Minnesota Premier Realty, Inc.

ID: 3977786
Published: August 08, 2025
Last Update: August 08, 2025
Views: 1














































