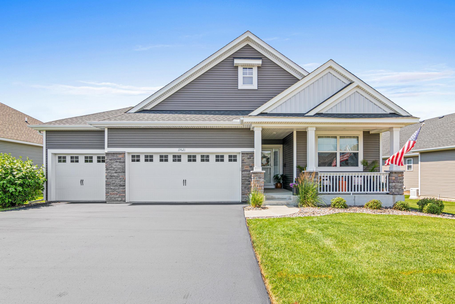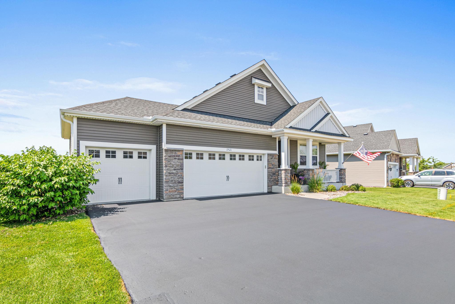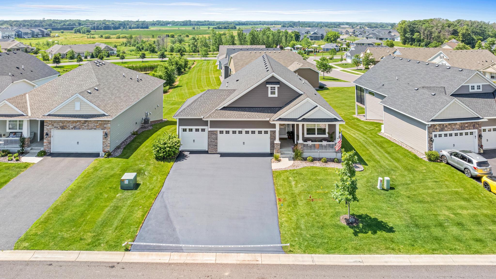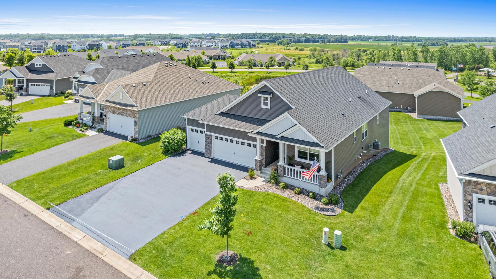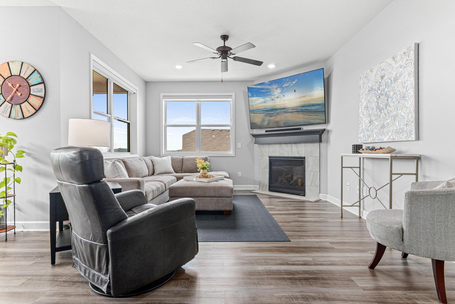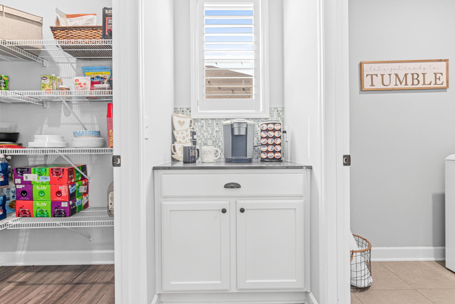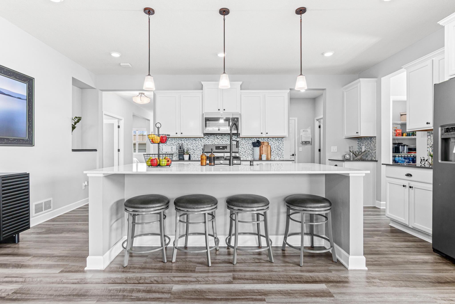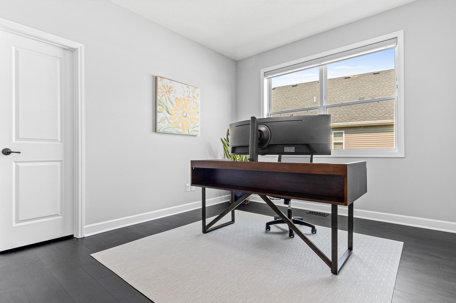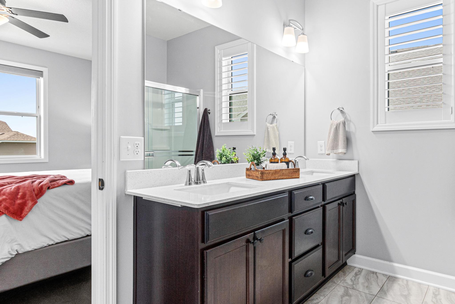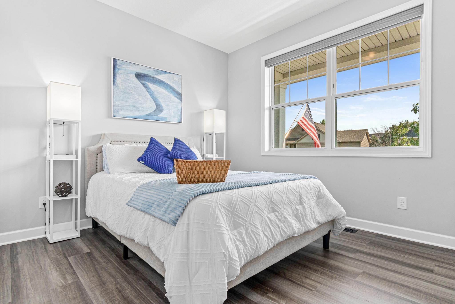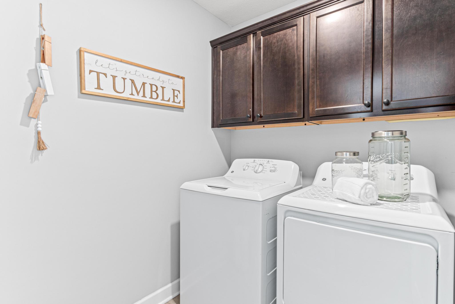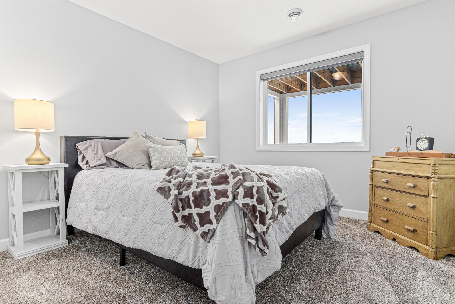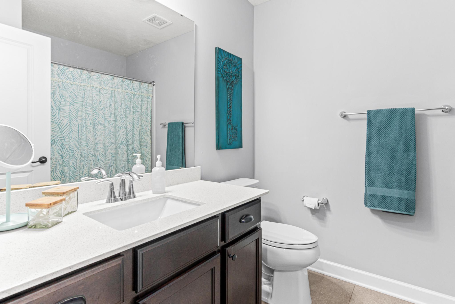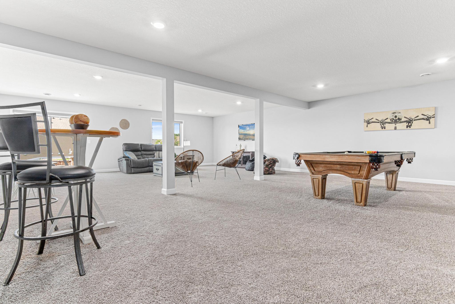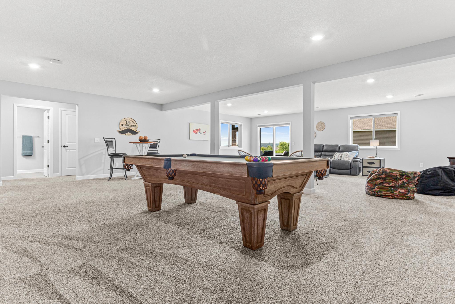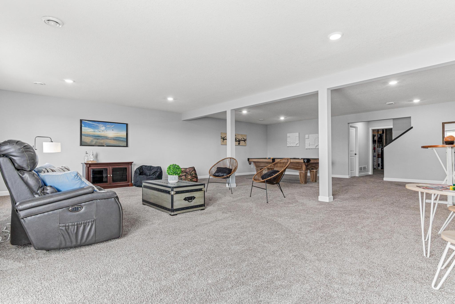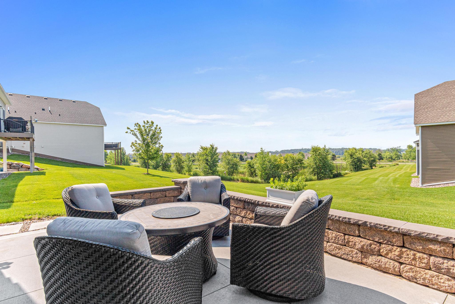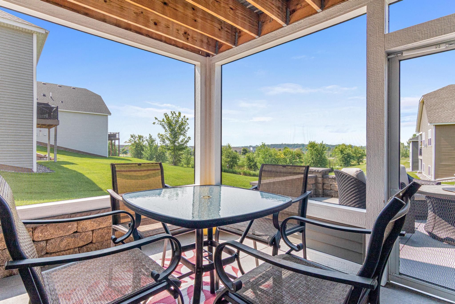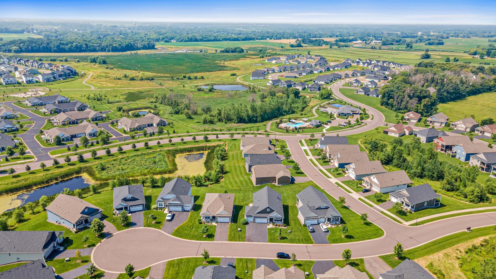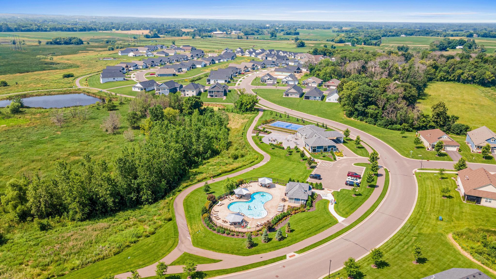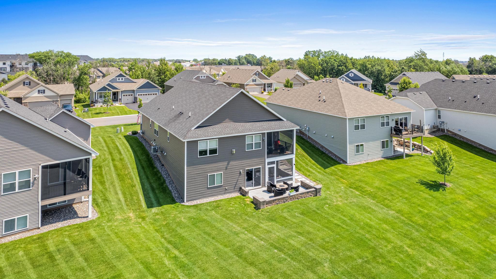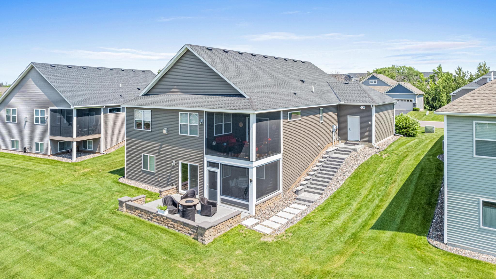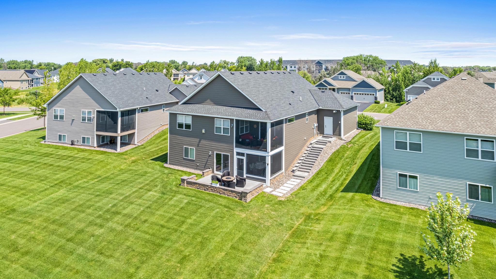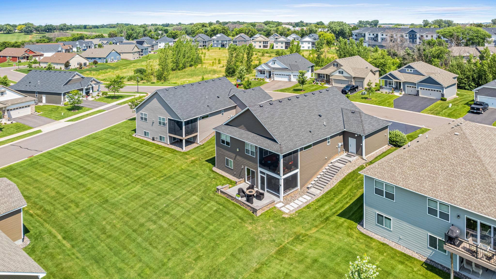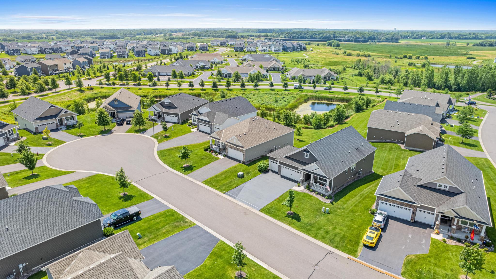19621 115TH AVENUE
19621 115th Avenue, Maple Grove, 55311, MN
-
Price: $625,000
-
Status type: For Sale
-
City: Maple Grove
-
Neighborhood: Laurel Creek
Bedrooms: 4
Property Size :3322
-
Listing Agent: NST20753,NST515895
-
Property type : Single Family Residence
-
Zip code: 55311
-
Street: 19621 115th Avenue
-
Street: 19621 115th Avenue
Bathrooms: 3
Year: 2019
Listing Brokerage: Wits Realty
FEATURES
- Range
- Refrigerator
- Washer
- Microwave
- Dishwasher
- Water Softener Owned
- Air-To-Air Exchanger
- Gas Water Heater
- ENERGY STAR Qualified Appliances
- Stainless Steel Appliances
DETAILS
Welcome to this beautifully maintained 4-bed, 3-bath home built in 2019, located just 10 minutes from Maple Grove shopping! Enjoy modern open-concept living with quartz countertops, a coffee bar, stainless steel appliances, and a gas stove. The spacious primary suite features a walk-in closet, double sinks, and a walk-in shower. Take in serene views overlooking a peaceful pond, and relax year-round with two screened-in porches, a lower-level patio with seat wall, and a heated garage with Epoxy floors. Nestled in a vibrant community with a pool, clubhouse, fitness center, pickleball court, playground, trails, bocce ball, and more—HOA covers all amenities plus lawn care, snow removal, and professional management. This is low-maintenance living at its best!
INTERIOR
Bedrooms: 4
Fin ft² / Living Area: 3322 ft²
Below Ground Living: 1349ft²
Bathrooms: 3
Above Ground Living: 1973ft²
-
Basement Details: Finished, Walkout,
Appliances Included:
-
- Range
- Refrigerator
- Washer
- Microwave
- Dishwasher
- Water Softener Owned
- Air-To-Air Exchanger
- Gas Water Heater
- ENERGY STAR Qualified Appliances
- Stainless Steel Appliances
EXTERIOR
Air Conditioning: Central Air
Garage Spaces: 3
Construction Materials: N/A
Foundation Size: 2813ft²
Unit Amenities:
-
- Deck
- Main Floor Primary Bedroom
- Primary Bedroom Walk-In Closet
Heating System:
-
- Forced Air
ROOMS
| Main | Size | ft² |
|---|---|---|
| Garage | 30x24 | 900 ft² |
| Pantry (Walk-In) | 6x5 | 36 ft² |
| Pantry (Walk-In) | 6x5 | 36 ft² |
| Kitchen | 19x13 | 361 ft² |
| Laundry | 6x6 | 36 ft² |
| Dining Room | 13x11 | 169 ft² |
| Living Room | 13x20 | 169 ft² |
| Deck | 12x9 | 144 ft² |
| Bedroom 1 | 14x15 | 196 ft² |
| Bathroom | 10x8 | 100 ft² |
| Walk In Closet | 9x7 | 81 ft² |
| Bedroom 2 | 13x10 | 169 ft² |
| Bathroom | 8x9 | 64 ft² |
| Bedroom 3 | 13x10 | 169 ft² |
| Lower | Size | ft² |
|---|---|---|
| Recreation Room | 28x41 | 784 ft² |
| Bedroom 4 | 12x13 | 144 ft² |
| Screened Porch | 12x9 | 144 ft² |
| Patio | 21x13 | 441 ft² |
| Bathroom | 8x8 | 64 ft² |
| Utility Room | 14x7 | 196 ft² |
LOT
Acres: N/A
Lot Size Dim.: 65
Longitude: 45.1641
Latitude: -93.5287
Zoning: Residential-Single Family
FINANCIAL & TAXES
Tax year: 2025
Tax annual amount: $6,904
MISCELLANEOUS
Fuel System: N/A
Sewer System: City Sewer/Connected
Water System: City Water/Connected
ADDITIONAL INFORMATION
MLS#: NST7772624
Listing Brokerage: Wits Realty

ID: 3898613
Published: July 17, 2025
Last Update: July 17, 2025
Views: 2


