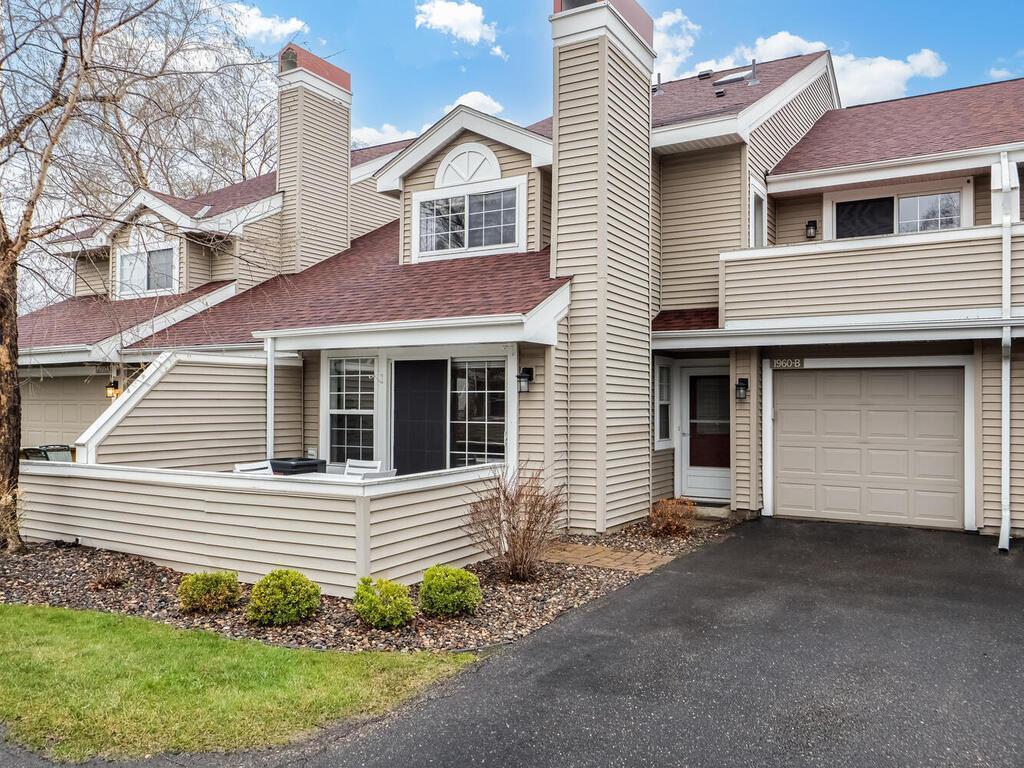1960 SHENANDOAH COURT
1960 Shenandoah Court, Minneapolis (Plymouth), 55447, MN
-
Price: $257,500
-
Status type: For Sale
-
City: Minneapolis (Plymouth)
-
Neighborhood: Condo 0662 Parkview At Parkers Lak
Bedrooms: 2
Property Size :1115
-
Listing Agent: NST19321,NST105880
-
Property type : Townhouse Side x Side
-
Zip code: 55447
-
Street: 1960 Shenandoah Court
-
Street: 1960 Shenandoah Court
Bathrooms: 2
Year: 1991
Listing Brokerage: Keller Williams Realty Integrity-Edina
FEATURES
- Range
- Refrigerator
- Washer
- Dryer
- Microwave
- Dishwasher
- Disposal
- Water Softener Rented
- Gas Water Heater
- Stainless Steel Appliances
DETAILS
Located in the sought-after Wayzata School District, this south-facing townhome is move-in ready. Enjoy recent upgrades throughout, including a newer A/C (2024), water heater (2019), and washer/dryer (2021). The main floor living space has beautiful wood floors, a cozy gas fireplace, and tons of natural light through the windows and glass doors leading to private patio. Beautifully updated kitchen with shaker-style wood cabinets, stone countertop and gorgeous tile floors, and stainless steel appliances. Convenient access to laundry and mechanicals through the stylish pocket door. Updated powder room bath just off of kitchen and living area. Two spacious bedrooms upstairs with vaulted ceilings, generous closets, newer carpet (2021), and shared access to a private balcony—perfect for morning coffee or evening unwinding. The HOA covers nearly everything—exterior maintenance, lawn care, snow removal, cable, internet, sanitation, and more. Other perks include a water softener and attached 1-car garage with newer garage door and opener (2019). Just blocks from paved biking and walking trails, Parker’s Lake beach and playground, public tennis courts, and city soccer fields. With nearby access to Luce Line Trail, top-rated schools, and an abundance of shopping, dining, and fitness options, this townhome offers the perfect balance of comfort, convenience, and outdoor lifestyle.
INTERIOR
Bedrooms: 2
Fin ft² / Living Area: 1115 ft²
Below Ground Living: N/A
Bathrooms: 2
Above Ground Living: 1115ft²
-
Basement Details: None,
Appliances Included:
-
- Range
- Refrigerator
- Washer
- Dryer
- Microwave
- Dishwasher
- Disposal
- Water Softener Rented
- Gas Water Heater
- Stainless Steel Appliances
EXTERIOR
Air Conditioning: Central Air
Garage Spaces: 1
Construction Materials: N/A
Foundation Size: 558ft²
Unit Amenities:
-
- Patio
- Deck
- Natural Woodwork
- Hardwood Floors
- Ceiling Fan(s)
- Walk-In Closet
- Vaulted Ceiling(s)
- Washer/Dryer Hookup
- Skylight
- Tile Floors
- Primary Bedroom Walk-In Closet
Heating System:
-
- Forced Air
ROOMS
| Main | Size | ft² |
|---|---|---|
| Living Room | 12 x 11 | 144 ft² |
| Dining Room | 12 x 8 | 144 ft² |
| Kitchen | 10 x 10 | 100 ft² |
| Patio | 12 x 11 | 144 ft² |
| Upper | Size | ft² |
|---|---|---|
| Bedroom 1 | 15 x 13 | 225 ft² |
| Walk In Closet | 5 x 5 | 25 ft² |
| Bedroom 2 | 13 x 10 | 169 ft² |
| Deck | 10 x 8 | 100 ft² |
LOT
Acres: N/A
Lot Size Dim.: Common
Longitude: 45.0011
Latitude: -93.477
Zoning: Residential-Single Family
FINANCIAL & TAXES
Tax year: 2025
Tax annual amount: $2,627
MISCELLANEOUS
Fuel System: N/A
Sewer System: City Sewer/Connected
Water System: City Water/Connected
ADITIONAL INFORMATION
MLS#: NST7723814
Listing Brokerage: Keller Williams Realty Integrity-Edina

ID: 3573570
Published: May 01, 2025
Last Update: May 01, 2025
Views: 2






