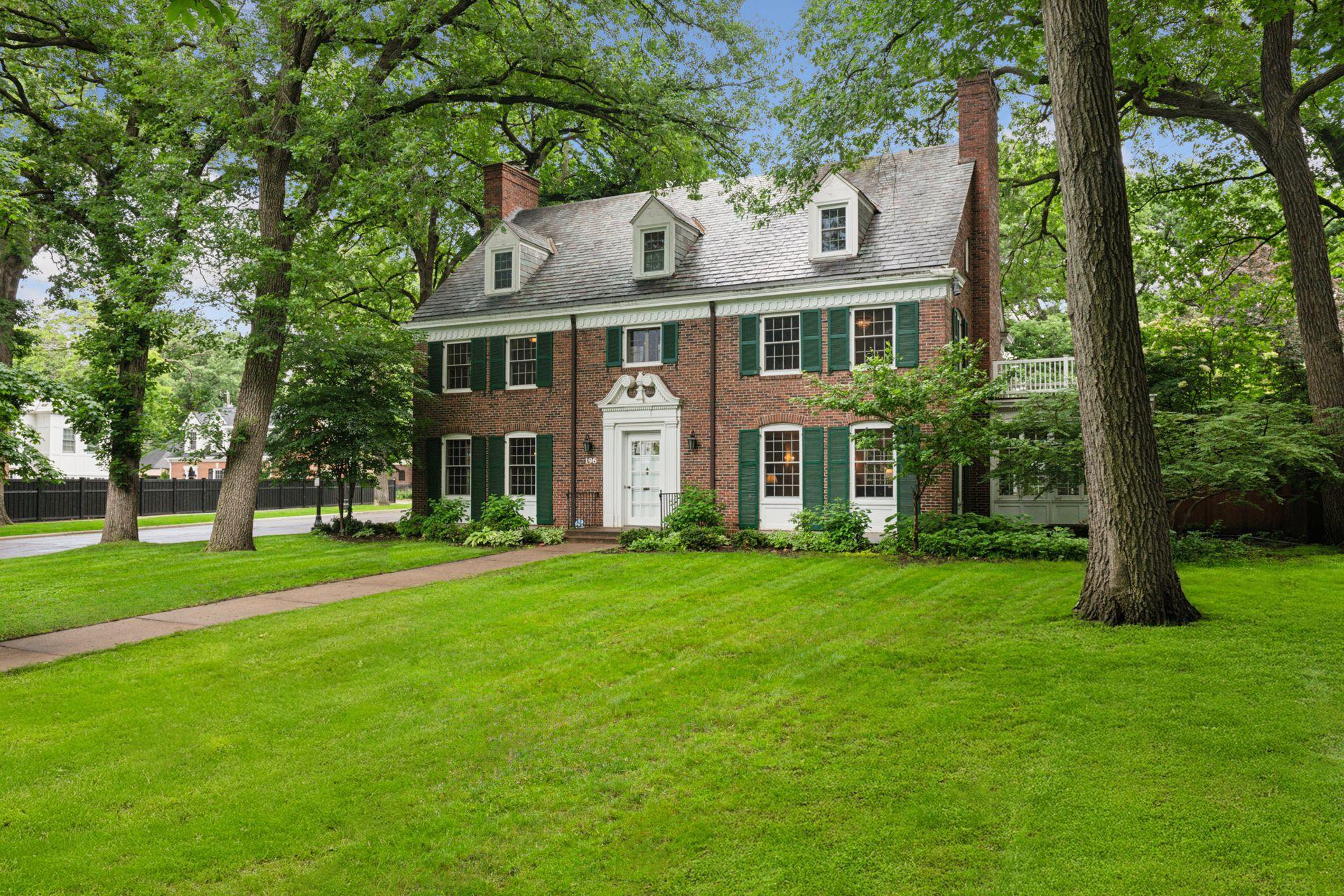196 MISSISSIPPI RIVER BOULEVARD
196 Mississippi River Boulevard, Saint Paul, 55105, MN
-
Price: $1,749,000
-
Status type: For Sale
-
City: Saint Paul
-
Neighborhood: Macalester-Groveland
Bedrooms: 6
Property Size :6078
-
Listing Agent: NST16191,NST83282
-
Property type : Single Family Residence
-
Zip code: 55105
-
Street: 196 Mississippi River Boulevard
-
Street: 196 Mississippi River Boulevard
Bathrooms: 5
Year: 1932
Listing Brokerage: Coldwell Banker Burnet
FEATURES
- Range
- Refrigerator
- Washer
- Dryer
- Dishwasher
- Disposal
- Gas Water Heater
- Stainless Steel Appliances
DETAILS
This charming, historic brick Georgian Colonial overlooks the Mississippi River. Located in the coveted neighborhood of Kings Maplewood, it has had only four owners in nearly 100 years. For the last thirty years, the annual neighborhood horse-drawn hayride has gathered in front of this home. This gracious and comfortable home has a classic floor plan that is as relevant today as it was in 1932. The current owners consulted the original architectural blueprints to ensure the integrity of a large kitchen remodel, which includes a corner gas fireplace, informal dining area, and an abundance of built-in cabinetry. A testament to the quality of homes built circa 1932 is the slate tile roof, clay tile flooring in the sunroom, and colorful vintage bathroom tiles, which remain in excellent condition. Further evidence of the craftsmanship is the abundance of millwork, crystal hardware, and chandeliers throughout this stunning home. The classic 12/12 windows not only add historic character, but they also fill the house with sunshine and warmth. As you enter, you may feel a wave of nostalgia or even smile as you remember iconic staircase scenes from Father of the Bride or Home Alone. The feeling of home is very real, and this one will tug on your heart the moment you enter. The stellar location along the mighty Mississippi River will encourage an active lifestyle. Pedal, walk, or run along the stunning parkway overlooking the river. Enjoy nearby parks, restaurants, and convenient shopping. This is your opportunity to become a part of Saint Paul's history.
INTERIOR
Bedrooms: 6
Fin ft² / Living Area: 6078 ft²
Below Ground Living: 1297ft²
Bathrooms: 5
Above Ground Living: 4781ft²
-
Basement Details: Drain Tiled, Egress Window(s), Finished, Full, Storage Space, Sump Pump,
Appliances Included:
-
- Range
- Refrigerator
- Washer
- Dryer
- Dishwasher
- Disposal
- Gas Water Heater
- Stainless Steel Appliances
EXTERIOR
Air Conditioning: Window Unit(s)
Garage Spaces: 3
Construction Materials: N/A
Foundation Size: 1731ft²
Unit Amenities:
-
- Patio
- Kitchen Window
- Natural Woodwork
- Hardwood Floors
- Sun Room
- Walk-In Closet
- Washer/Dryer Hookup
- Paneled Doors
- Kitchen Center Island
- French Doors
- Tile Floors
- Primary Bedroom Walk-In Closet
Heating System:
-
- Boiler
- Radiator(s)
ROOMS
| Main | Size | ft² |
|---|---|---|
| Living Room | 16x30 | 256 ft² |
| Dining Room | 16x15 | 256 ft² |
| Kitchen | 15x16 | 225 ft² |
| Hearth Room | 16x7 | 256 ft² |
| Sun Room | 13x17 | 169 ft² |
| Foyer | 15x14 | 225 ft² |
| Library | 11x15 | 121 ft² |
| Upper | Size | ft² |
|---|---|---|
| Bedroom 1 | 16x20 | 256 ft² |
| Bedroom 2 | 10x15 | 100 ft² |
| Bedroom 3 | 16x13 | 256 ft² |
| Bedroom 4 | 16x13 | 256 ft² |
| Third | Size | ft² |
|---|---|---|
| Bedroom 5 | 19x23 | 361 ft² |
| Bedroom 6 | 16x27 | 256 ft² |
| Lower | Size | ft² |
|---|---|---|
| Billiard | 31x18 | 961 ft² |
| Recreation Room | 15x29 | 225 ft² |
LOT
Acres: N/A
Lot Size Dim.: 72x200
Longitude: 44.9359
Latitude: -93.1977
Zoning: Residential-Single Family
FINANCIAL & TAXES
Tax year: 2025
Tax annual amount: $24,756
MISCELLANEOUS
Fuel System: N/A
Sewer System: City Sewer/Connected
Water System: City Water/Connected
ADDITIONAL INFORMATION
MLS#: NST7758531
Listing Brokerage: Coldwell Banker Burnet

ID: 3987073
Published: June 23, 2025
Last Update: June 23, 2025
Views: 1






