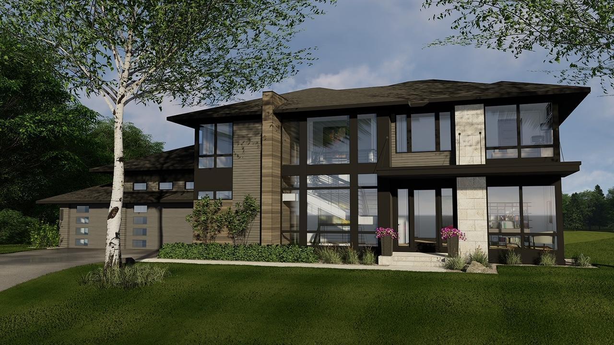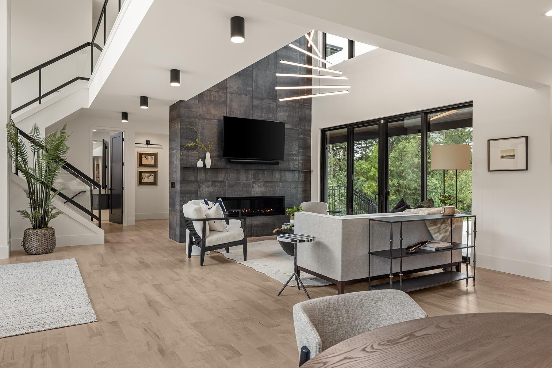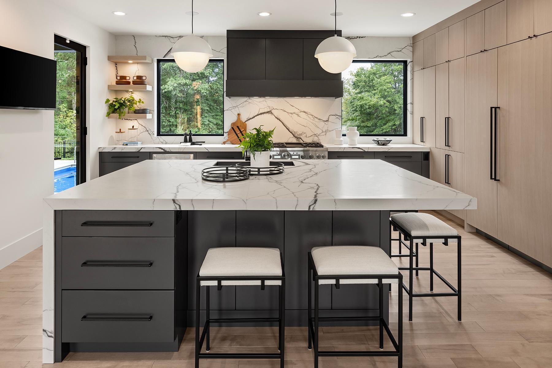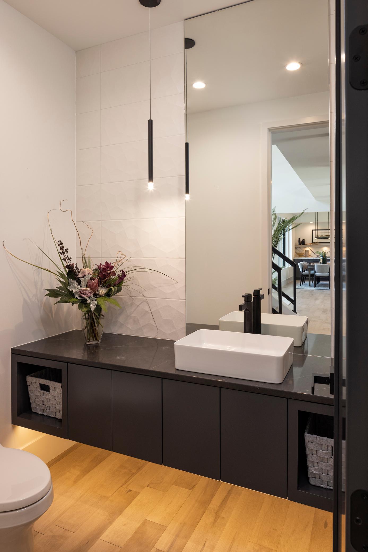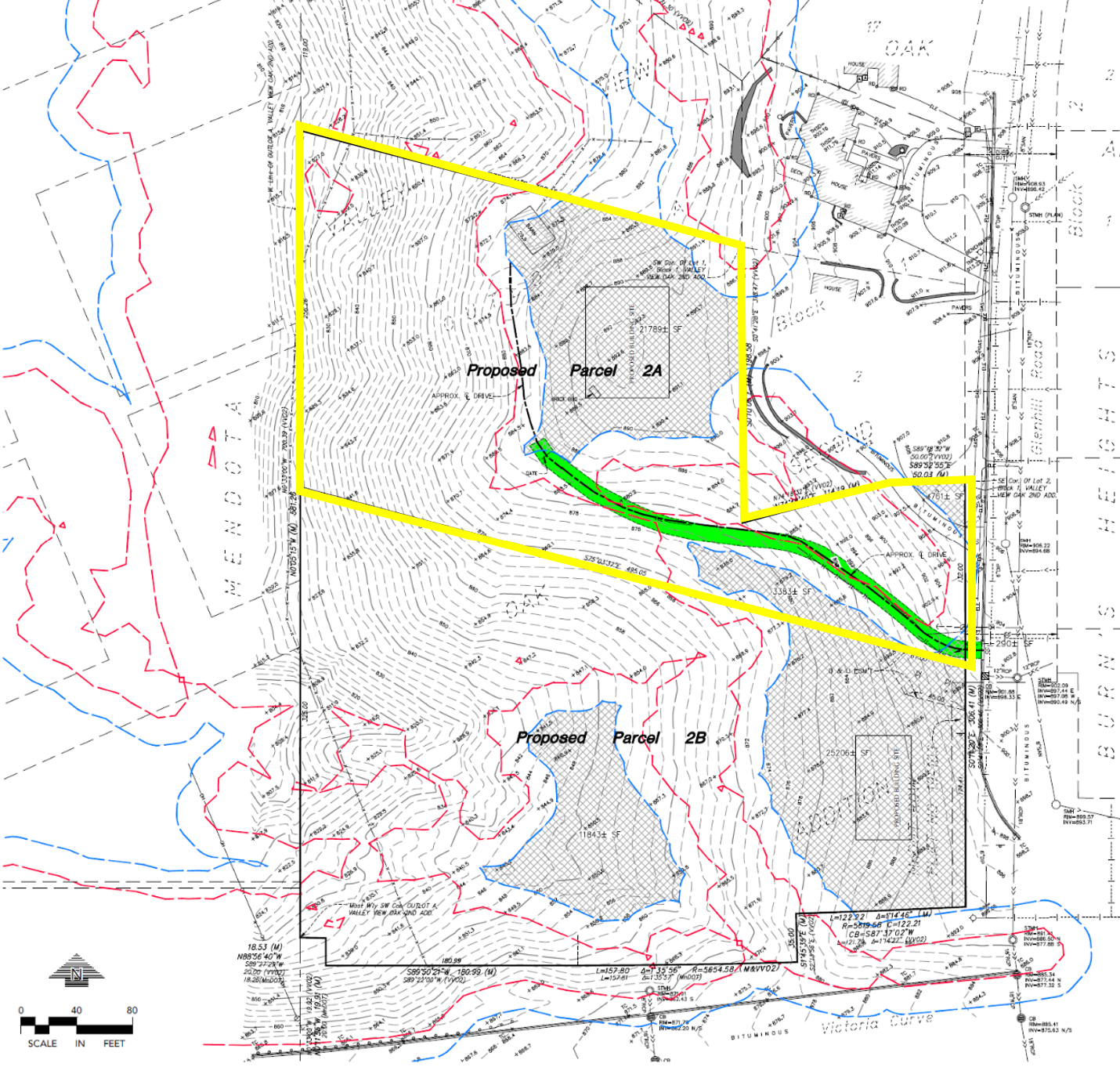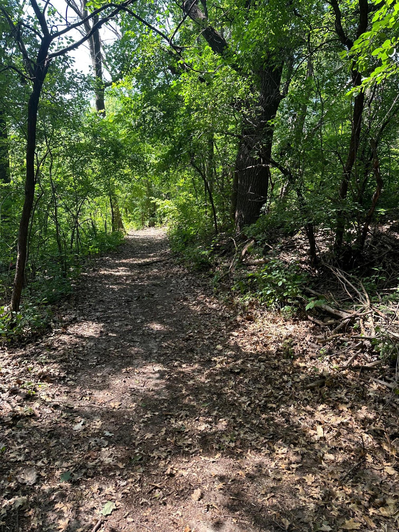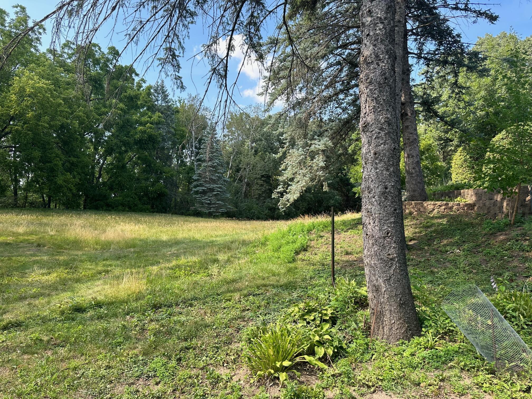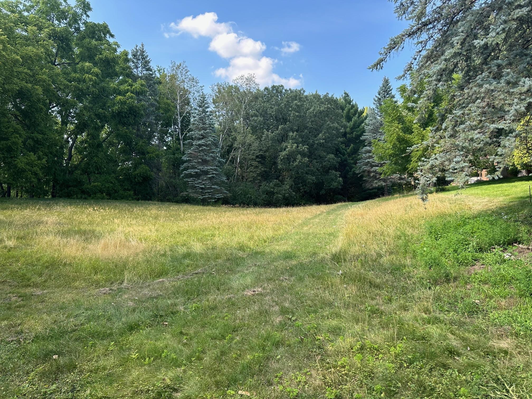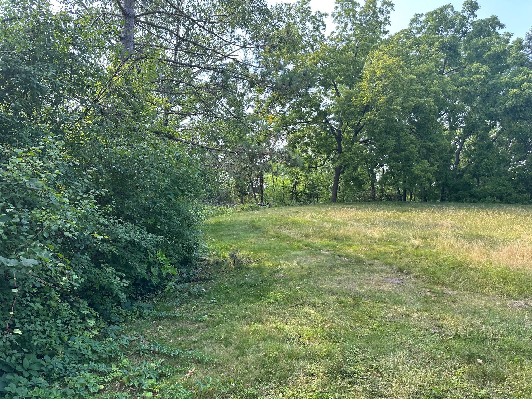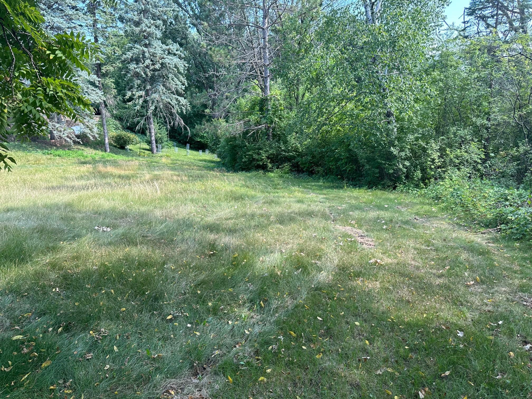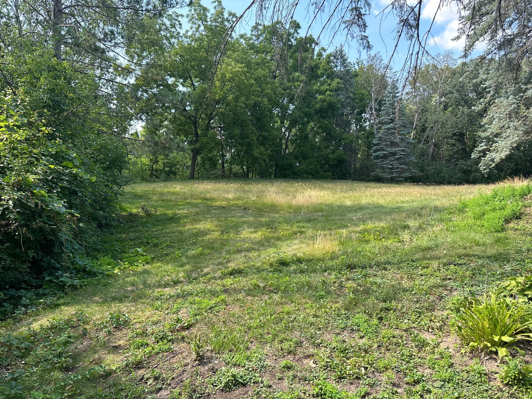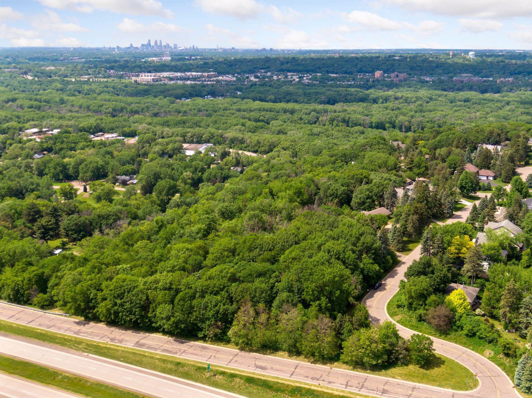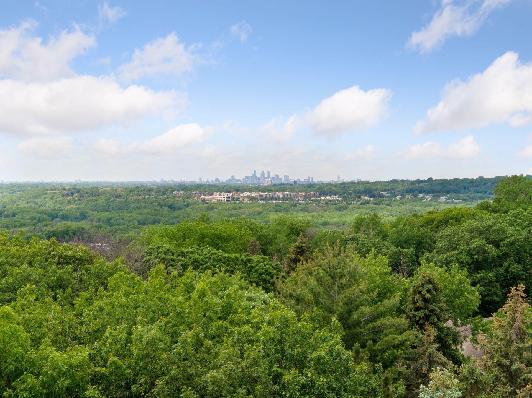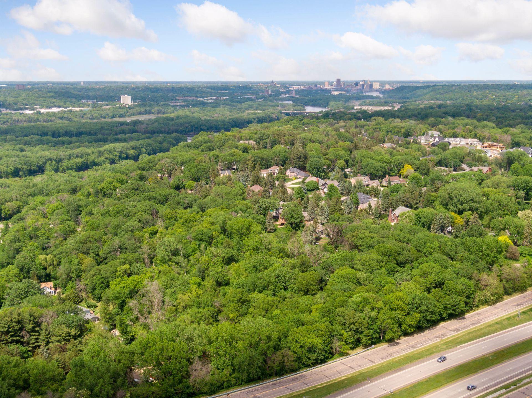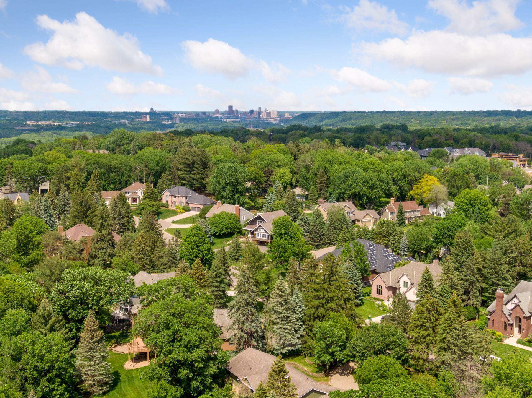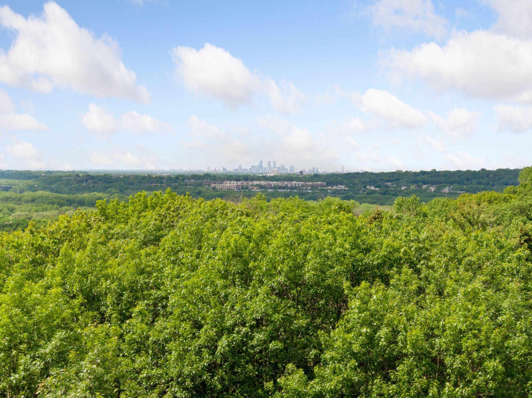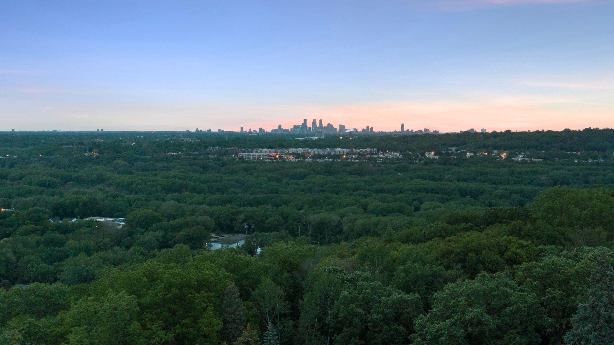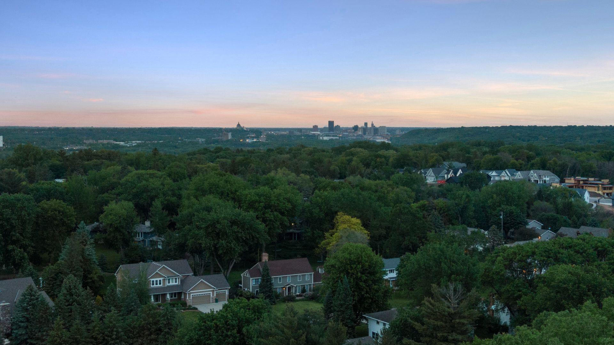196 GLENHILL ROAD
196 Glenhill Road, Saint Paul (Mendota Heights), 55118, MN
-
Price: $2,675,000
-
Status type: For Sale
-
Neighborhood: N/A
Bedrooms: 5
Property Size :4689
-
Listing Agent: NST19525,NST82193
-
Property type : Single Family Residence
-
Zip code: 55118
-
Street: 196 Glenhill Road
-
Street: 196 Glenhill Road
Bathrooms: 4
Year: 2024
Listing Brokerage: Recreate Real Estate LLC
DETAILS
Amazing opportunity to build with unobstructed views of downtown and river valley with Homes by Tradition. This is a rare acreage bluff lot in Mendota Heights. Access to the lot will be off of Glenhill along a beautiful tree-lined private driveway. This transitional modern prairie two-story architecture will appeal to active adults with families. The main floor boasts 9-foot ceilings, big window views, great room, kitchen, dining, office, pantry, foyer and large deck and screened porch overlooking the bluff and backyard. Upper floor has four beds including a primary suite with 3/4 bath and large walk-in closet. House can be designed with a walk-out or look-out basement with 9-foot ceilings, and features a family room, media center/game room, workout room and flex room. Build to suit your needs. This is an established luxury neighborhood in Mendota Heights and near shopping and amazing schools including Visitation and Saint Thomas Academy. Call today for a guided tour of the lot to discuss your dream home.
INTERIOR
Bedrooms: 5
Fin ft² / Living Area: 4689 ft²
Below Ground Living: 1337ft²
Bathrooms: 4
Above Ground Living: 3352ft²
-
Basement Details: Egress Window(s), Finished, Walkout,
Appliances Included:
-
EXTERIOR
Air Conditioning: Central Air
Garage Spaces: 3
Construction Materials: N/A
Foundation Size: 2425ft²
Unit Amenities:
-
Heating System:
-
- Forced Air
ROOMS
| Main | Size | ft² |
|---|---|---|
| Great Room | n/a | 0 ft² |
| Kitchen | n/a | 0 ft² |
| Dining Room | n/a | 0 ft² |
| Office | n/a | 0 ft² |
| Foyer | n/a | 0 ft² |
| Mud Room | n/a | 0 ft² |
| Pantry (Walk-In) | n/a | 0 ft² |
| Deck | n/a | 0 ft² |
| Screened Porch | n/a | 0 ft² |
| Upper | Size | ft² |
|---|---|---|
| Bedroom 1 | n/a | 0 ft² |
| Bedroom 2 | n/a | 0 ft² |
| Bedroom 3 | n/a | 0 ft² |
| Bedroom 4 | n/a | 0 ft² |
| Loft | n/a | 0 ft² |
| Lower | Size | ft² |
|---|---|---|
| Bedroom 5 | n/a | 0 ft² |
| Family Room | n/a | 0 ft² |
| Game Room | n/a | 0 ft² |
| Flex Room | n/a | 0 ft² |
LOT
Acres: N/A
Lot Size Dim.: 330x260
Longitude: 44.885
Latitude: -93.1561
Zoning: Residential-Single Family
FINANCIAL & TAXES
Tax year: 2024
Tax annual amount: $240
MISCELLANEOUS
Fuel System: N/A
Sewer System: City Sewer - In Street
Water System: City Water - In Street
ADDITIONAL INFORMATION
MLS#: NST7632169
Listing Brokerage: Recreate Real Estate LLC

ID: 3249532
Published: August 07, 2024
Last Update: August 07, 2024
Views: 84


